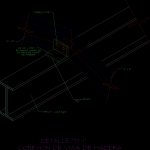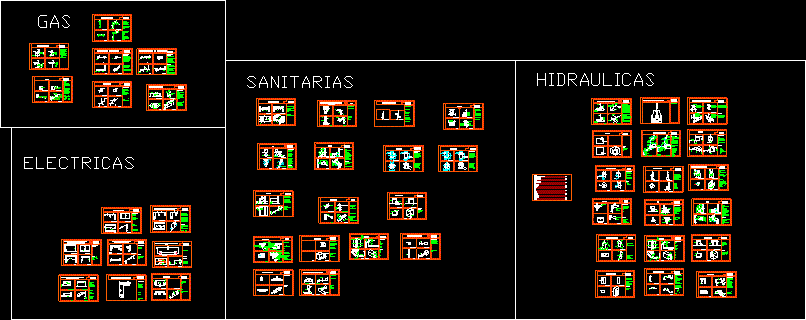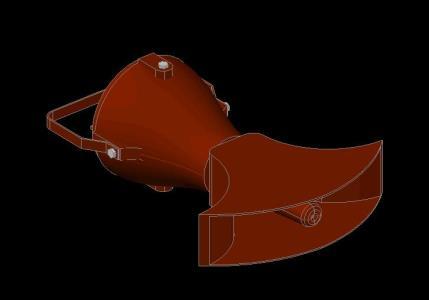Connection Wooden Beam- Ipr Steel DWG Detail for AutoCAD
ADVERTISEMENT

ADVERTISEMENT
Detail connectionwooden beams – a ipr steel at ridge roof
Drawing labels, details, and other text information extracted from the CAD file (Translated from Spanish):
Wood beam connection, Ipr, detail, screw, On both sides of, The joining of beams, of wood
Raw text data extracted from CAD file:
| Language | Spanish |
| Drawing Type | Detail |
| Category | Construction Details & Systems |
| Additional Screenshots |
 |
| File Type | dwg |
| Materials | Steel, Wood |
| Measurement Units | |
| Footprint Area | |
| Building Features | Car Parking Lot |
| Tags | autocad, beam, beams, connection, DETAIL, détails de construction en bois, DWG, holz tür, holzbau details, ipr, ridge, roof, steel, Wood, wood construction details, wooden, wooden door, wooden house |








