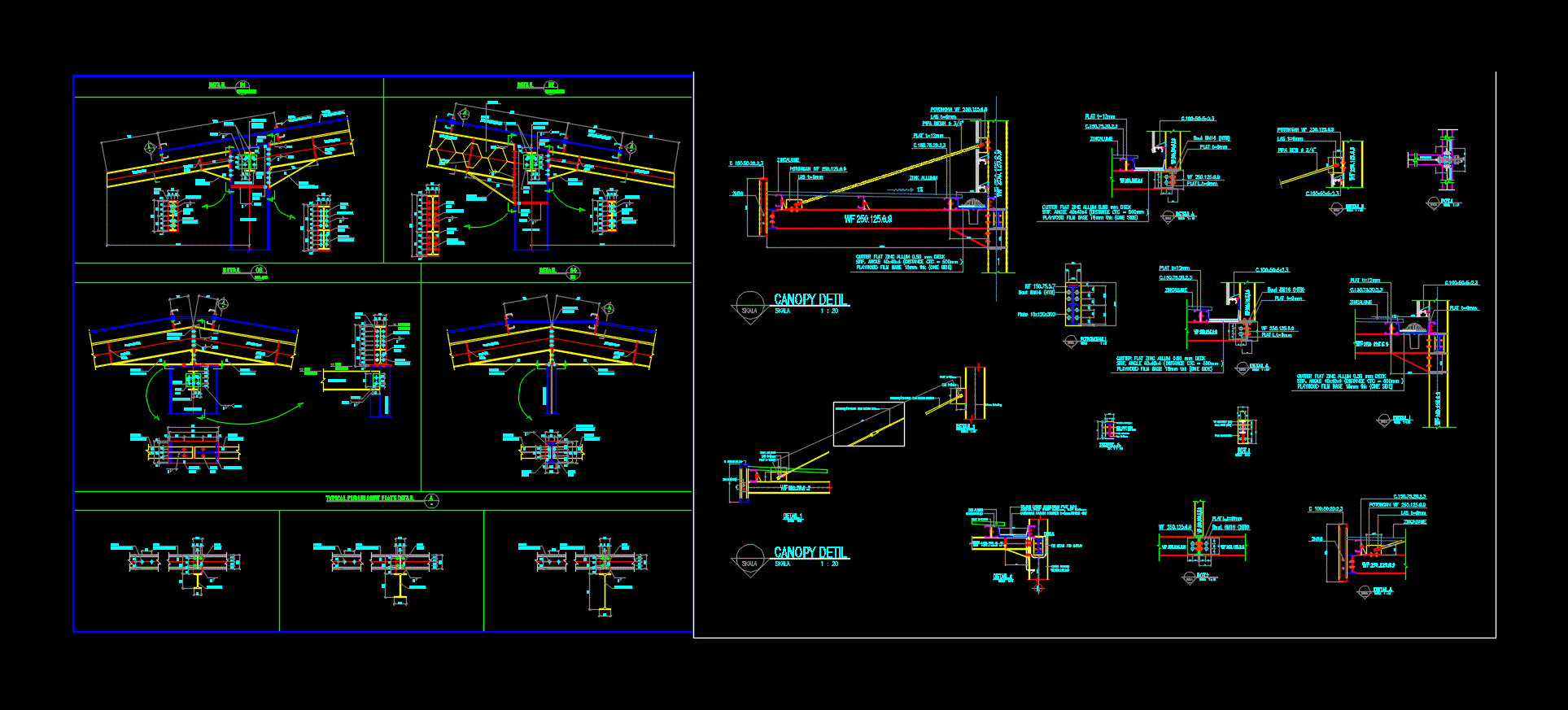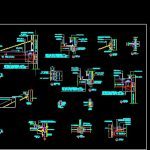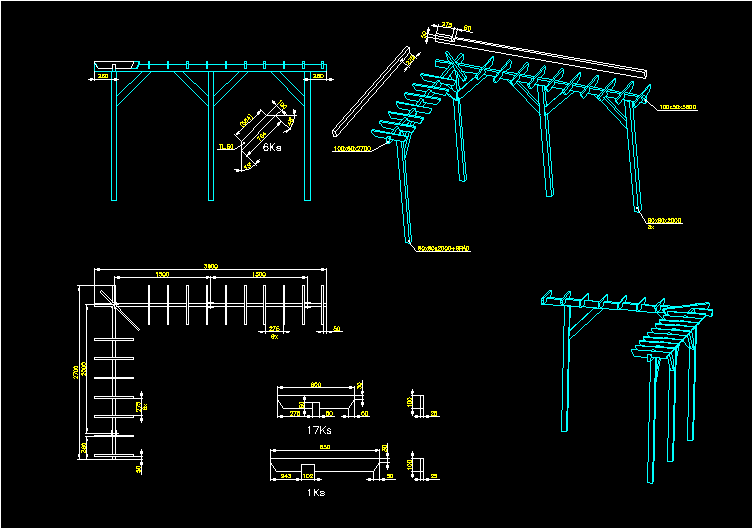Connections Detail DWG Detail for AutoCAD

Roof connections detail
Drawing labels, details, and other text information extracted from the CAD file:
gl., fgl., gl., entrance, crane way, entrance, ramp, ramp, for future, grass, trap, ramp, extention area, crane way, sloof typ, sloof typ, ramp, cut from, cut from, round bar, sagrod, rib plate, thk., thk., rib plate, thk., rib plate, purlin, detail, h.s.b., cutt from, h.s.b., thk., end plate, cutt from, thk., end plate, w.p. elevation, el., sides, detail, cast, w.p. elevation, el., sides, cut from, thk., rib plate, cut from, thk., rib plate, rib plate, thk., sides, round bar, sagrod, purlin, h.s.b., h.s.b., h.s.b., thk., end plate, cutt from, h.s.b., cutt from, thk., end plate, cast, thk., rib plate, thk., rib plate, typical purlin joint plate detail, thk., plate, purlin, round bar, sagrod, thk., plate, purlin, round bar, sagrod, thk., plate, purlin, round bar, sagrod, cast, sides, h.s.b., cut from, cut from, sides, t.o.c., el., t.o.s., el., t.o.s., el., h.s.b., cutt from, thk., end plate, h.s.b., cut from, thk., end plate, cut from, detail, thk., rib plate, thk., rib plate, w.p. elevation, el., cut from, cut from, cut from, cut from, h.s.b., t.o.c. el., thk., end plate, w.p. elevation, el., fill plate, rib plate, thk., rib plate, thk., detail, project manager, pt. karyatama saviera, ahmad rozikin, site project manager, pt. priamanaya energi, gregorio c. manalo, talang, gording cnp, talang, trekstang, skala, skala, denah canopy, skala, skala, denah canopy, gording cnp, talang, trekstang, gording cnp, talang, gording cnp, trekstang, skala, skala, denah canopy, skala, skala, denah canopy, besi beton, skala, skala, rangka lisplank, skala, skala, rangka lisplank, besi beton, skala, skala, rangka lisplank, besi beton, skala, skala, rangka lisplank, besi beton, besi beton, skala, skala, rangka lisplank, potongan wf, las, pipa besih, las, zincalume, plat, zink allumm, gutter flat zinc allum mm deck, stif. angle ctc, playwood film base thk, potongan wf, skala, skala, canopy detil, baut, gutter flat zinc allum mm deck, stif. angle ctc, playwood film base thk, plat, zincalume, plat, skala, skala, detail, plat, skala, skala, baut, plat, plate, baut, las, zincalume, plat, gutter flat zinc allum mm deck, stif. angle ctc, playwood film base thk, potongan wf, plat, zincalume, skala, skala, detail.a, skala, skala, skala, skala, kolom existing, plat, las, besi beton, det.a, landasan papan kamper cat, angkul plat strip tiap, talang datar alumunium plat, tie beam, zink allumm, plat, angkur mm, plat, baut, las, kolom existing, detail. a., skala, skala, plate, baut, las, plat, zink allumm, skala, besi beton, skala, potongan wf, las, pipa besi, skala, skala, detail.b, skala, skala, baut, gutter flat zinc allum mm deck, stif. angle ctc, playwood film base thk, plat, zincalume, plat, skala, skala, detail, plat, skala, skala, canopy detil, talang, gording cnp, talang, trekstang, skala, skala, denah canopy, skala, skala, denah canopy, gording cnp, talang, trekstang, gording cnp, talang, gording cnp, trekstang, skala, skala, denah canopy, skala, skala, denah canopy, besi beton, skala, skala, rangka lisplank, skala, skala, rangka lisplank, besi beton, skala, skala, rangka lisplank, besi beton, skala, skala, rangka lisplank, besi beton, besi beton, skala, skala, rangka lisplank, potongan wf, las, pipa besih, las, zincalume, plat, zink allumm, gutter flat zinc allum mm deck, stif. angle ctc, playwood film base thk, potongan wf
Raw text data extracted from CAD file:
| Language | English |
| Drawing Type | Detail |
| Category | Construction Details & Systems |
| Additional Screenshots |
 |
| File Type | dwg |
| Materials | Wood |
| Measurement Units | |
| Footprint Area | |
| Building Features | Deck / Patio |
| Tags | autocad, barn, connections, cover, dach, DETAIL, DWG, hangar, lagerschuppen, roof, shed, structure, terrasse, toit |








