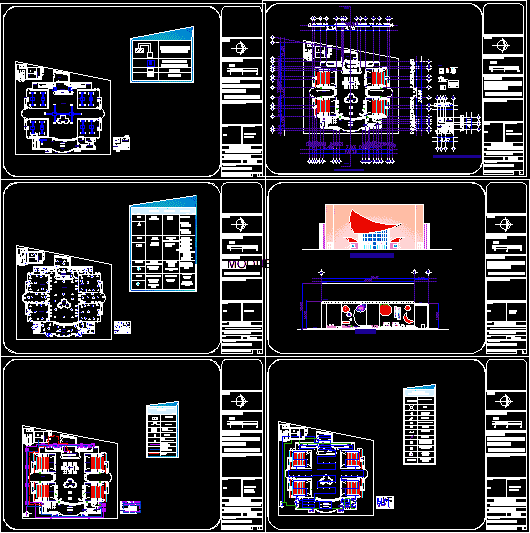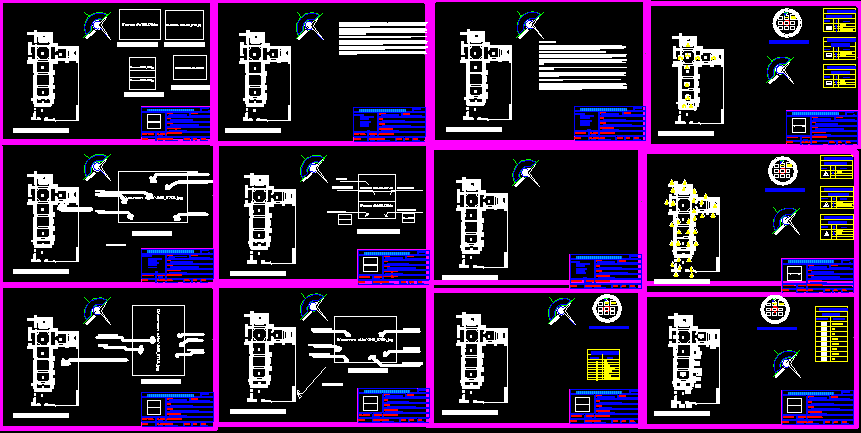Construction 2 Classrooms And Hygienic Services DWG Block for AutoCAD

MODERN SCHOOL INFRASTRUCTURE WITH ARCHITECTONIC DESIGN
Drawing labels, details, and other text information extracted from the CAD file (Translated from Spanish):
roofed area, box of areas, built area :, with mortar, tarred, and painted, wall, clamp, fixing, sidewalk, plate, sill, high, long, type, box of bays, slope, general area administrative area :, cutting aa, belts, galvanized fixed to belts, calamine, exterior sidewalk, cement floor, rubbing, roofing, rain evacuation, iron channel, plant, slate, wood machiembrado screw, ceiling projection, projection trail, projection trail and roof, down slope, tongue and groove floor, deposit, nachihembrado floor, ceiling projection, direction, secretary, tongue and groove wood floor, tongue and groove traverse, single line diagram, comes from the board, reserve, detail of land well, sifted farmland and, sanickgel or work gel, compacted with three doses of, directly buried, conductor cu temple soft, height, npt m., board, description, legend, symbol, general board and distribution, tubing for power circuit by pee or, earthing hole, earthing terminal, pass box, energy meter wh, tubing for power circuit by wall or ceiling, general, ceiling device output, double bipolar outlet outlet with earthing, comes from general meter, the boxes of the receptacles where, enter more than two tubes will be square, note :, indicates number of conductors, attached device with fluorescent lamp, octagonal, attached, roof, box, installation, rectangular, square, electrical installations, compact earth, galvanized zinc plating, bb cutting, roofing, cord, mosquito netting, automatic closing, projection, projection, calamine, splice area, lead or similar, calamine sheet cover, embankment, earth, compact earth, tijeral type iii, tijeral type iii-a
Raw text data extracted from CAD file:
| Language | Spanish |
| Drawing Type | Block |
| Category | Schools |
| Additional Screenshots |
 |
| File Type | dwg |
| Materials | Wood, Other |
| Measurement Units | Metric |
| Footprint Area | |
| Building Features | |
| Tags | architectonic, autocad, block, classrooms, College, construction, Design, DWG, hygienic, infrastructure, library, modern, school, Services, university |








