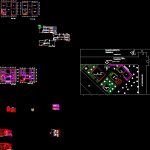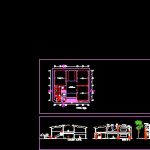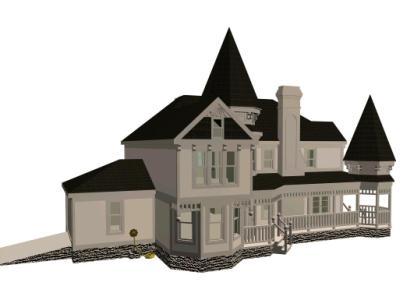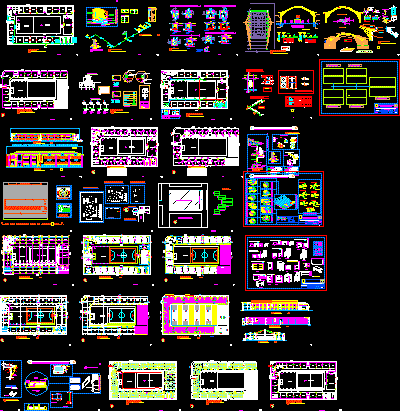Construction Of Class Rooms DWG Section for AutoCAD

Construction of class rooms – Plants – Sections – Elevations – Details-
Drawing labels, details, and other text information extracted from the CAD file (Translated from Spanish):
lateral elevation, bb cut, npt, aa cut, concrete beam, cover reinforcement isometry, concrete beam, pumaquiro wood belts, flexiforte, anchor detail, irons, beam, floor, recess, frame, frame, hinge, wall, hinge vaiven, section ap, section bp, section cp, column, joist, twin door, detail partition, columneta, colorless, bolt, mesh, urinal, laundry, support bars, stainless steel tube, ceramic floor, sshh handicapped, sshh students, sshh students, flexiforte and artisanal coverage, fiberblock, metal structure and artisanal coverage and flexiforte, wooden structure and fiberblock and flexiforte coverage, first-class locksmithing on doors, metal frame and door toilets, national lozatrebol, toilet mod. millennium white urinal built on site, bakelite with interchangeable dies – ticino type, washable vinyl latex., table of finishes, burnished polished cement, colored polished burnished cement, rubbed walls, beams, columns, overcim. indoors, workshop electricity, electronic workshop, blackboard, second level, hall, computer workshop, polished concrete floor, square, deposit, first level, electronics workshop, hall, plaza, ss.hh. female students, computer workshop, ss.hh. handicapped, mad. and mesh, window box, alfeizer, high, wide, material, glass, plywood, metal, box of doors, beam, lightweight slab, mosquito net, double glass, alfeizer, column, columneta, silicone, mosquito net, mosquito net, rest of staircase, typical detail of confinement in walls and doors, typical detail of confinement in walls and spans, vva, cva, foundation, abutments, window opening high, type, section, armor, double, bathrooms, tarrajeo striped, tarrajeo rubbed, half cane, compacted earth, wall detail, ceramic floor, metallic baths, interior, exterior, architecture: plants, floor :, design :, project :, department: junin, province: satipo, district: satipo, lamina, indicated, date :, scale :, drawing :, junin regional government, architecture: cuts and elevations, architecture: details, terrace, wood, rto. see table, structural columns, typical detail of columns, footings, several, stirrups, annotations, ax, design, note:, water that alters the potential balance of the soil., – the walls indicated in the plans will be brick kk. , at its final height, – the mooring columns will be emptied after having lifted the, – it is recommended to be careful to control as much as possible any infiltra-, shoe detail, npt, variable, armor, section, type, box zapatas, nf, ntn, specified, spec., or beam, d column, detail of bending of stirrups, in beams and columns, flooring, column frame, slabs, efforts :, flat beams, columns, coverings :, – foundation coursing , – sobreciminto, – foundation, lightened, banked beams, steel :, technical specifications, foundation, auxiliary columns, slab, filling, first section, detail of stairs, lightened slab, second section, foundation beam, detail of foundation beams, Cut: g, cut: f, Cut: e, detail of wall tie, with columns, foundation, cut: d, cut: c, cut: b, cut: a, window, on foundation, foundation, elevation, confinement detail, short column, edge alfeizer, confinement in the case, cut, detail of mooring column, shoe, cut: j, cut: i, cut: h, detail of iron anchor, fill with technopor, sobrecimiento, var., nfp, wall of rope, overcimement, foundation beam, sub – foundation, cut: k, stair detail, cut: l, must be verified on site, structures: foundations, structures: foundations – details, meter located on the exterior sidewalk, equivalences, tube, conductor , to earth well, reserve, kitchen, roof, with ground, third floor, from kw – h, comes meter feeder, pvc – sap, therma, tg circuit arrives, fluorescent in box, with grid, uprights pluvial, diagram of uprights, load chart, area, level, use, education, meter, m. d., f. d., p. i., specifications, insulation of thermoplastic material resistant to humidity and retardant to the energy, the power conductors will have a different color in each phase, unipolar switch, bipolar, switching, waterproof socket, simple monophasic outlet, legend , denomination, spot light, light center, built-in bracket, height, roof, symbol, receptacle with earth connection, fluorescent, simple pass box, national electricity, general board, earth, distribution board, lighting circuit, circuit electrical outlet, td, tg, grounding circuit, walls, between boards and outlet outlet, electric power comes from public network, goes circuit to ground, comes circuit tg, tomac. second floor, lighting second floor, prime lighting
Raw text data extracted from CAD file:
| Language | Spanish |
| Drawing Type | Section |
| Category | Schools |
| Additional Screenshots |
    |
| File Type | dwg |
| Materials | Concrete, Glass, Plastic, Steel, Wood, Other |
| Measurement Units | Metric |
| Footprint Area | |
| Building Features | Deck / Patio |
| Tags | autocad, class, College, construction, details, DWG, elevations, library, plants, rooms, school, section, sections, university |








