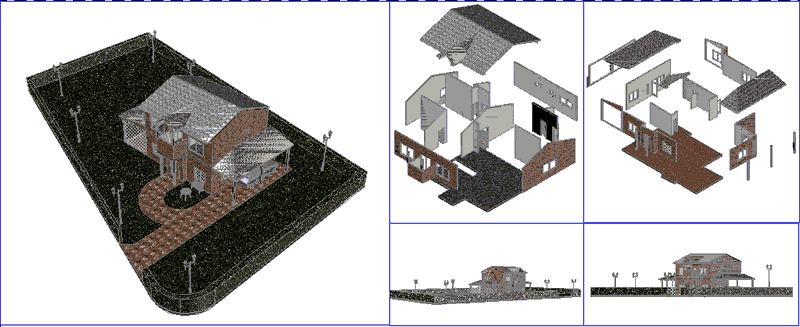Construction Of A Classroom And Restrooms In The Populated Center Huacyon DWG Block for AutoCAD

THIS WORK IS FOR THE CITY OF HUACLLON IS the construction of a classroom and restrooms IN THE CENTER OF HUAYLLON.
Drawing labels, details, and other text information extracted from the CAD file (Translated from Spanish):
—–, door, natural terrain, false floor, floor, foundation, sobrecimiento, kwh, tvc, axb, variable, according to shoe box, technical specifications, shv, floor plan, shm, sidewalk, cement floor rubbed and burnished, ridge great wave, confined tympanum, channel see, det., plate asbestos cement great wave, cement great wave, plancaha asbestos, ridge, cement screed, direction, frontal elevation, cut aa, outer ceiling, columneta, box of openings, windows, doors, type, width, height, alf., cant., classroom, scale, floor – classroom, sale., door, concrete sidewalk, calaminon projection, main elevation, slate, wall, caravista type, cut bb, cut aa, owner :, project :, location:, plan:, date :, lamina:, scale:, professional :, architecture in plant, district municipality of llacllin, construction of a classroom and ss.hh. in the center, ancash, huacyon town, department :, province, province :, llacllin, district :, r.m.ch., drawing :, plant ss.hh., ss.hh. foundation, ss.hh. beams, detail ss.hh., if it has alvedos these will not exceed, typical single-line diagram, embedded pipe in floor d indicated in single-line diagram, dashboard for ceiling lighting in octagonal box, symbol, description, earth well, legend, rush of existing network, metal with thermo-magnetic automatic switches without fuses., gan cap., single line diagram, electrical installation, plant – foundations – classroom, concrete cyclopean :, reinforced concrete :, coatings :, terrain :, characteristics of confined masonry :, masonry unit clay brick type iv, section, armature, column frame, stirrups, rmax, shoe mesh, according to shoe frame, poor concrete flooring, concrete, given of, of columns, see table, typical shoe detail , shoe box, grille, foundation, calaminon coverage, plant – coverage, dim., beams box, butyl tape, bolt, epdm washer, lathe, calaminon anchor, lateral overlap, cober tura
Raw text data extracted from CAD file:
| Language | Spanish |
| Drawing Type | Block |
| Category | Schools |
| Additional Screenshots |
 |
| File Type | dwg |
| Materials | Concrete, Masonry, Plastic, Other |
| Measurement Units | Metric |
| Footprint Area | |
| Building Features | |
| Tags | autocad, block, center, city, classroom, College, construction, DWG, library, restrooms, school, university, work |








