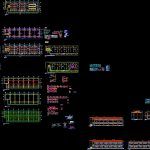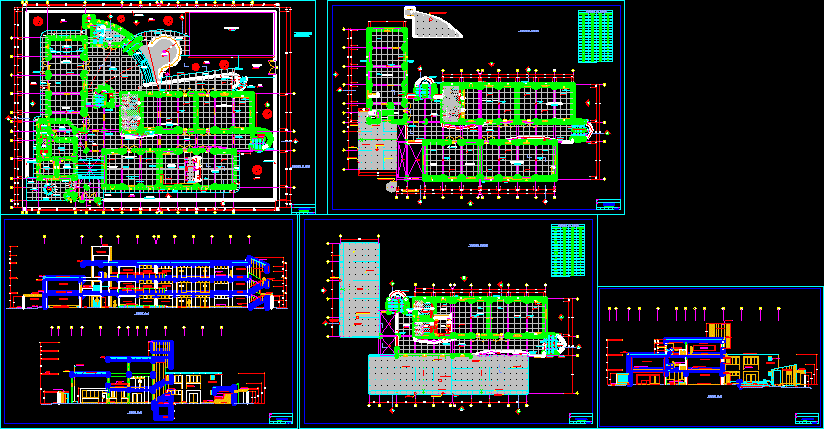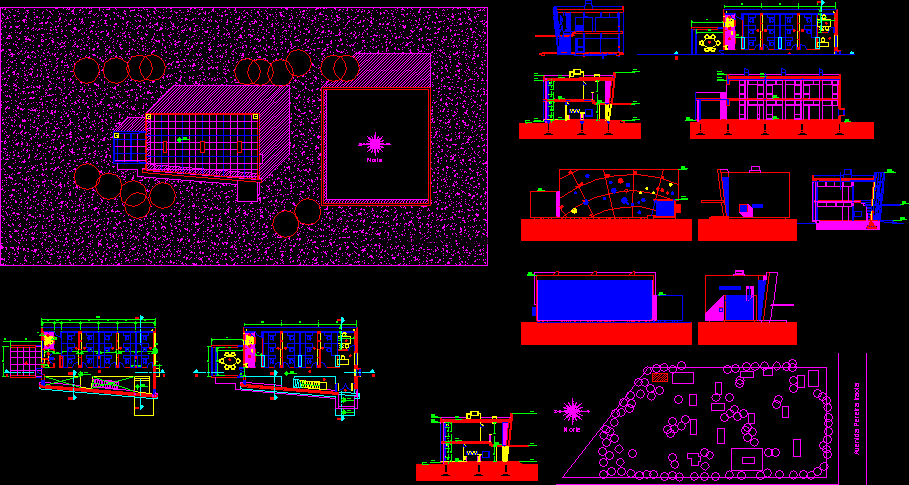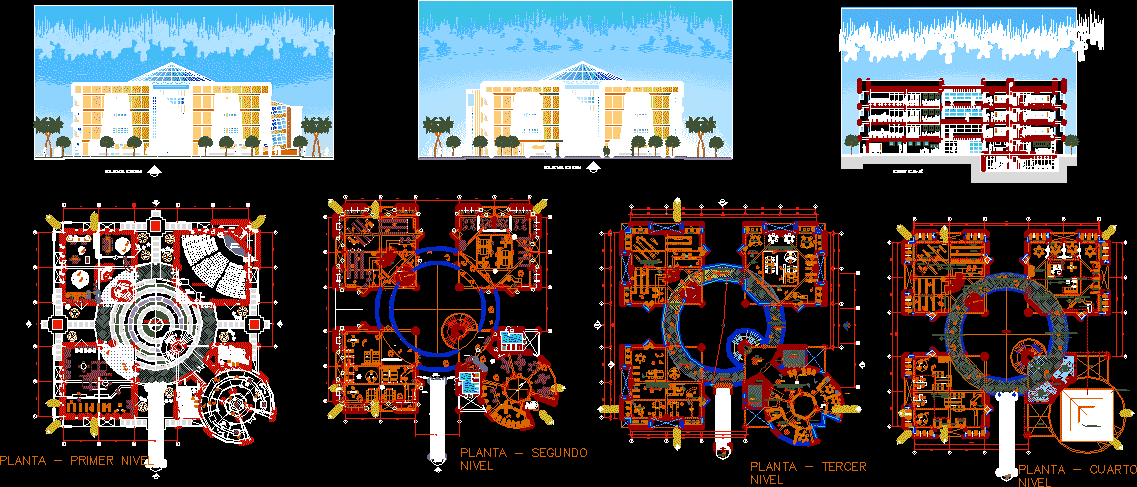Construction Of Classrooms DWG Block for AutoCAD

Class rooms of LA Nº86048 Cesar Vallejo – Paltay – Tarica
Drawing labels, details, and other text information extracted from the CAD file (Translated from Spanish):
tarica, structure: foundation, tarica local government, plane :, drawing :, location :, design :, locality, project :, date :, approved :, province, huaraz, district, ancash, region, indicated, scale :, architecture : second floor floor, architecture: first floor, variable, var, plant – foundations, beams and columns, bending detail of stirrups, column table, bxt, ace, of stirrups in columns and footings, elevation, detail of columns mooring, cutting, nfc, iron anchor detail, column, dcolumna, typical spacing detail, flooring, sto., beam, polished cement socle, lateral elevation, tarrajeado brick wall, a-a cut, first floor plant, rear elevation, main elevation, nnt, overlaps and joints in beams and columns, necessarily add, reinforcement, lower, upper, standard anchor, detail of, in beams, in columns, splice, seismic parameters, in x direction, in direction y, Contrast it with polished cemneto, npt ., foundation detail, foundation, cut aa, cut cc, joists and valance, with type iv of the corresponding norm itintec, the walls indicated in the wall plans will be of king – kong brick, which alters the potential balance of the floor, the mooring columns will be emptied after having lifted the, note, masonry unit: all the masonry units of walls will be manufactured with the minimum dimensions indicated, in this plane, they could be of concrete, clay, or silico calcareo , should classify as a minimum, coatings, ground, over load, columns, banked beams, flat beams, slabs, footings, reinforced concrete, concrete, cyclopean, cement, general specifications, concrete, it is recommended to be careful to control as much as possible any infiltration of water, summary of foundation conditions, – admissible pressure on the ground of foundation, detail of meeting of, sidewalk-garden, in patio, detail of cement floor, junt a dilatation, with asphalt seal, natural ground, tamped, polished finished path, stair detail, section ii, section i, floor beam, wall, level of ground, stairway foundation, stair position, lightened first floor, detail of beams, var., electrical installation – first floor, natural terrain, sidewalk detail, sidewalk edge, overhang, polished cement floor, polished and burnished cement floor, coverage projection, circulation, second floor, roof brick, var, cut bb., lightweight slab detail, cut bb, colored polished concrete floor, comes from the meter, single line diagram of the circuits, kw-h, of the public network, technical specifications, description, material, symbol, intake well earth, ——, legend, light center for fluorescent, description, kw-h, watt-hour meter, general board, distribution board, light center, single switch, bipolar switch, roof, tg, lighting, electrical outlet, reservation, symbol, lines cross-sections indicate the number of conductors to be installed, – the boxes will be of fo. go light., – the plates will be bakelite and ivory colored, – the conductors will be copper with thermoplastic insulation. tw, note:, demand factor, total, eletric heater, free area and others, lighting and electrical outlet, unit load, area, supply conditions, width, box vain, type, cant., alf., high, windows, doors, sob. light, simple monophasic outlet, existing construction, projected construction, perimeter of c. e., joist of confinement, recuay, jiron, ray, provincial government of recuay, revised:, structures: detail of beams second floor, jangas, caserio, a. s., c. ll., topografo :, mareniyoc, foundations and details, district government of jangas, detail of tijeral, ridge, detail to, tripley ceiling, architecture: elevation and cut dd, architecture: cut aa, bb, cc, structure: details , electrical installations: first floor, structures: detail of reinforced concrete trusses and wood, structures: roof structures – beams of cº aº and wood for coverage, structures: stair detail – sidewalks, varuable, electrical installations: second floor, location : projected constructions, interior lighting, outdoor lighting, classrooms, plinth, wooden strap, contrazócalo, mortar, joists, column, sponge, angle, window, rain channel, coverage with Andean tile, Andean tile roof, first floor, second floor, foundation detail, foundation beam, cantilever projection, tank, beam, wooden truss, anchor detail, and latticework elo satin, detail mooring pieces of trusses, tapes framing framework, metal gusset, meeting detail of ceiling with beam, ceiling board seal, axis, detail a, nt, computer room, floor beam, staircase foundation, tg, arrives rush, nv, change of level, cut dd, c
Raw text data extracted from CAD file:
| Language | Spanish |
| Drawing Type | Block |
| Category | Schools |
| Additional Screenshots |
 |
| File Type | dwg |
| Materials | Concrete, Masonry, Plastic, Wood, Other |
| Measurement Units | Metric |
| Footprint Area | |
| Building Features | Garden / Park, Deck / Patio |
| Tags | autocad, block, cesar, class, classrooms, College, construction, DWG, la, library, rooms, school, university |








