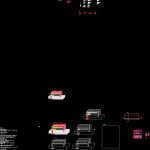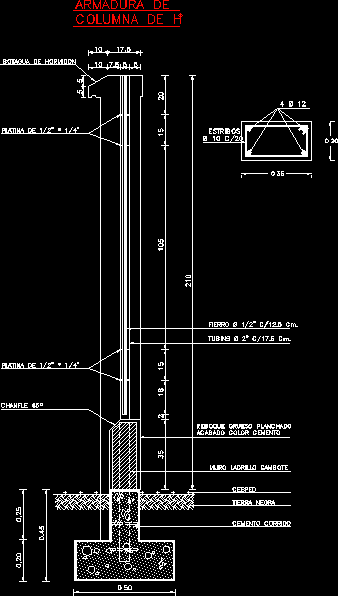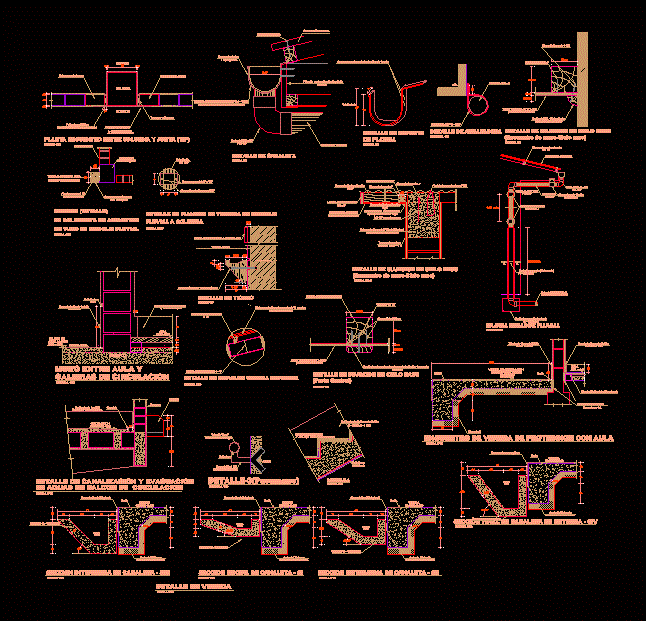Construction Detail Contemporary Art Museum Sao Paulo DWG Detail for AutoCAD

University work – Details – specifications – sizing – Construction cuts
Drawing labels, details, and other text information extracted from the CAD file (Translated from Spanish):
masp sao paulo, constructions ii motta final delivery, rocio, cut, plant, details, solicitations, column, cuts, masp sao paulo, constructions ii motta final delivery, rocio, esc., constructions ii motta final delivery, rocio, masp sao paulo, axonometric, esc., shoe, esc., constructions ii motta final delivery, rocio, column, esc., tensor, esc., beam column, esc., solicitations, column, masp sao paulo, cut, solicitations, sao paulo art museum, detail of beam trusses hanging, main gantry armor, plant structural scheme slab discharge, constructive armor, stirrups each cm, trestles, Main reinforcement plate girder, reinforcement of abutments by cut, anchoring of the ace of the beam plate to the porch, main armor, constructive armor every cm, stirrups each cm, subfloor, trestles, reinforcement of abutments by cut, steel tensor, main gantry armor, main armor, anchorage of the tensor in the slab reinforcement with easel, expanded polyethylene insulation, nerve as mm, reinforced concrete reinforcement, compression layer with welded mesh, subfloor, anchoring of the tensor in the beam, armor ppal., the distribution armor each, reinforced concrete camshaft, trunk base, constructive armor, stirrups each cm, natalia lissa maria belén torrandel, masp lina bo bardi, cut, nerve as mm, expanded polyethylene insulation, coating cm, compression layer with welded mesh, subfloor, main armature mm, main armor, construction armor mm, stirrups mm, coating cm, construction armor mm, anchor armature mm, stirrups mm, masp lina bo bardi, anchor armature mm, adhesive black rubber soles, folded hº aº main armor, natalia lissa maria belén torrandel, tensor armature detail, tipper moment, beam, bracket, cut, compression, base data base reinforcement each section both tables of irons column estimate how much weights surface of plant weight: of building own weight overload regulation: safety coefficient columns surface that I need of concrete to receive the quarter of the weight the opposite way if it measures solid stand for each section supports kg solid column oversized compression, cuts, main armature mm, main armor, construction armor mm, stirrups mm, coating cm, construction armor mm, anchor armature mm, stirrups mm, anchor armature mm, armor column cm, stirrups cm, armor cm, stirrups cm, trestles cm, armor cm, stirrups cm, trestles cm, tensor steel, armor column cm, stirrups cm, armor cm, stirrups cm, trestles cm, constructional armor cm, armor cm, stirrups cm, trestles cm, armor cm, stirrups cm, trestles cm, anchorage, beam, cut, column, base, armor cm, stirrups cm, trestles cm, armor co
Raw text data extracted from CAD file:
| Language | Spanish |
| Drawing Type | Detail |
| Category | Construction Details & Systems |
| Additional Screenshots |
 |
| File Type | dwg |
| Materials | Concrete, Steel |
| Measurement Units | |
| Footprint Area | |
| Building Features | |
| Tags | art, autocad, béton armé, concrete, construction, construction details, contemporary, cuts, DETAIL, details, DWG, formwork, museum, paulo, reinforced concrete, schalung, sizing, specifications, stahlbeton, university, work |








