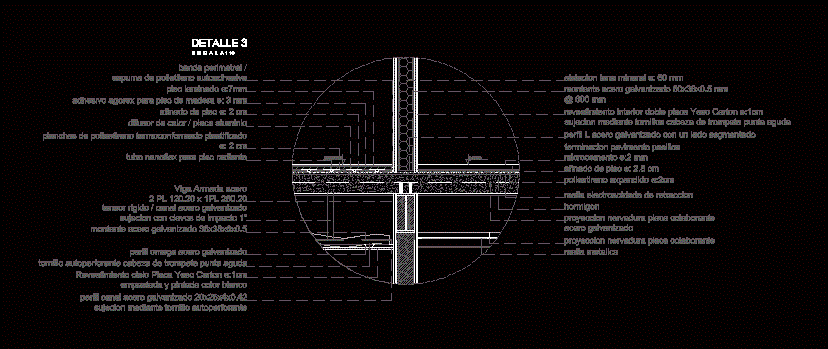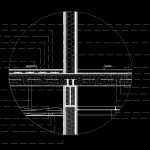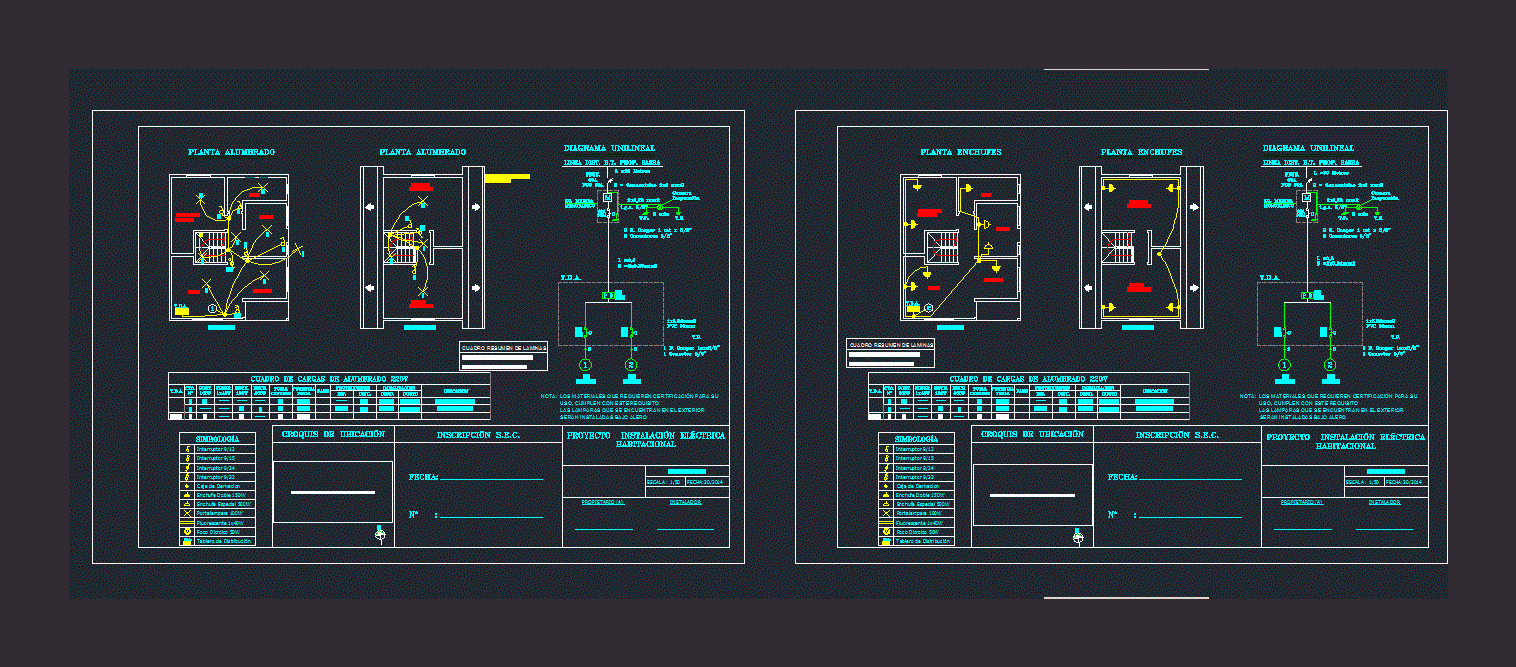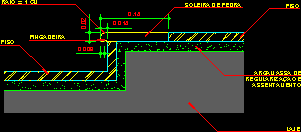Construction Detail DWG Full Project for AutoCAD

Construction detail with main steel structure; a collective residential project
Drawing labels, details, and other text information extracted from the CAD file (Translated from Spanish):
double plasterboard, galvanized steel hinge mm mm, mineral wool insulation e: mm, galvanized steel profile with a segmented side, self-adhesive polyethylene foam perimeter band, concrete containment molding, laminated steel ipe beam, osb mm, outer panel multi-panel horizontal panel, welded Mesh, laminated floor, agorex adhesive for wood floor e: mm, tuning and: cm, thermoformed polystyrene sheets plastified e: cm, nanoflex tube for underfloor heating, aluminum plate heat exchanger, concrete, galvanized steel, mineral wool insulation e: mm, Profile omega steel galvanized fastening screw self-drilling sharp tip trumpet head, coating sky plaster plasterboard plastered plaster color white, galvanized steel strut mineral wool protection against beam fire, multipanel fastening flange, Cutting pin bolt, detail, double plasterboard, galvanized steel hinge mm mm, mineral wool insulation e: mm, galvanized steel profile with a segmented side, self-adhesive polyethylene foam perimeter band, concrete containment molding, laminated steel ipe beam, osb structural mm, cladding horizontal multipanel panel without quarters with fixing tabs, welded Mesh, laminated floor, agorex adhesive for wood floor e: mm, tuning and: cm, thermoformed polystyrene sheets plastified e: cm, nanoflex tube for underfloor heating, aluminum plate heat exchanger, concrete, galvanized steel, galvanized steel strut mineral wool protection against beam fire, Cutting pin bolt, diagonal of tubular steel mm e: mm with epoxy coating anticorrosive liquid enamel finish bright white color, union tubular profile girder ipe according to structure details, detail, mowing liner, self-adhesive polyethylene foam perimeter band, laminated floor, agorex adhesive for wood floor e: mm, tuning and: cm, thermoformed polystyrene sheets plastified e: cm, nanoflex tube for underfloor heating, aluminum plate heat exchanger, bedroom, aisle, tuning and: cm, termination pavement corridors microcement mm, welded steel mesh, concrete, galvanized steel, mineral wool insulation e: mm, galvanized steel hinge mm mm, double inner lining plasterboard carton fastening with screws trumpet head sharp tip, galvanized steel profile with a segmented side, expanded polystyrene, steel beam pl, projection, metal mesh, coating sky plaster plasterboard plastered plaster color white, omega profile galvanized steel, self tapping screw sharp trumpet head, galvanized steel upright, channel profile galvanized steel fastening with self-drilling screw, rigid channel tensioner galvanized steel clamp with impact nails, detail
Raw text data extracted from CAD file:
| Language | Spanish |
| Drawing Type | Full Project |
| Category | Construction Details & Systems |
| Additional Screenshots |
 |
| File Type | dwg |
| Materials | Aluminum, Concrete, Steel, Wood |
| Measurement Units | |
| Footprint Area | |
| Building Features | |
| Tags | autocad, collective, construction, DETAIL, DWG, full, main, Project, residential, stahlrahmen, stahlträger, steel, steel beam, steel beams, steel construction detail, steel frame, structure, structure en acier |








