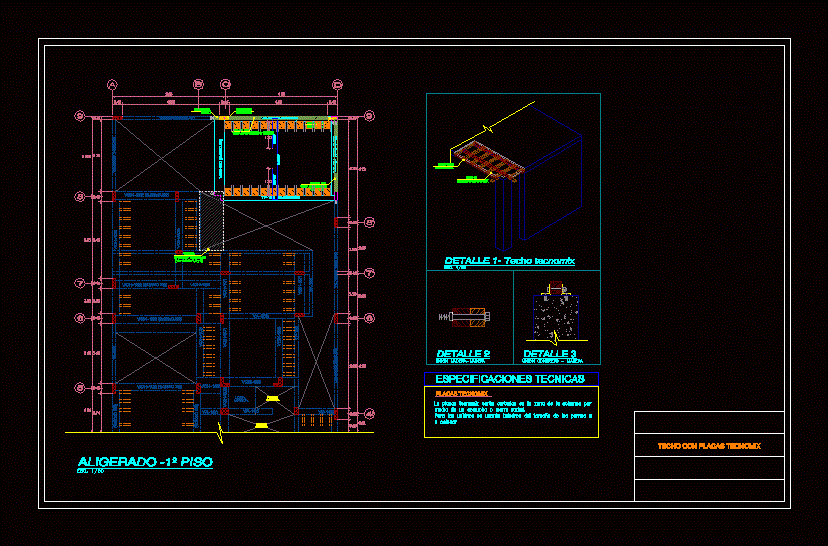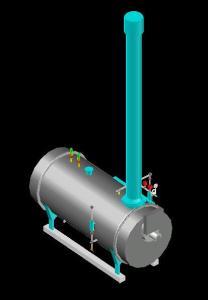Construction Detail Of Ramps For Heavy Vehicles DWG Detail for AutoCAD

Details – specifications – sizing – Construction cuts
Drawing labels, details, and other text information extracted from the CAD file:
gavenplast de s.a., formato, drawing pdv caribe no., rev., firm, revision, date, rev.no., designed by:, checked by:, approved by:, project by:, date:, drawing pdv caribe no., scale:, approved by:, checked by:, rev., project no., sheet:, drawing g.a.n.b. global no., drawn by:, date:, scale:, la información técnica contenida en este documento es propiedad de pdvsa pdv caribe. se prohibe su uso reproducción sin autorización previa por escrito., drawing no., planta de almacenamiento de combustible dominica, improvements to the fire protectión system of dominicas, fuel storageand distribution plant, bridge elevation, esc:, bridge deck, esc:, plan location access bridge, esc:, access bride, access bride, ground level, ground level, stone chopped, th:, concrete rd, sidewalk, drain, access bride, stone chopped, th:, m.m., psi, characteristics of materials, symbology of steel, diameter, nomenclature, symbol, soil resistance, concrete infrastructure, reinforcing steel, dimensions area given in meters. shall be loaded after days of pouring. foundation concrete shall be carry out including superplasticising additive. elevations shall be verify on site
Raw text data extracted from CAD file:
| Language | English |
| Drawing Type | Detail |
| Category | Construction Details & Systems |
| Additional Screenshots |
 |
| File Type | dwg |
| Materials | Concrete, Plastic, Steel |
| Measurement Units | |
| Footprint Area | |
| Building Features | A/C, Deck / Patio |
| Tags | access, autocad, béton armé, concrete, construction, cuts, DETAIL, details, DWG, formwork, heavy, ramps, reinforced concrete, schalung, sizing, specifications, stahlbeton, Vehicles |








