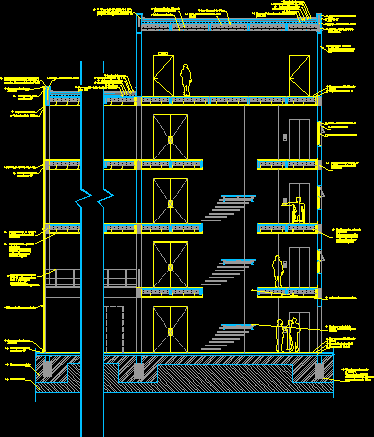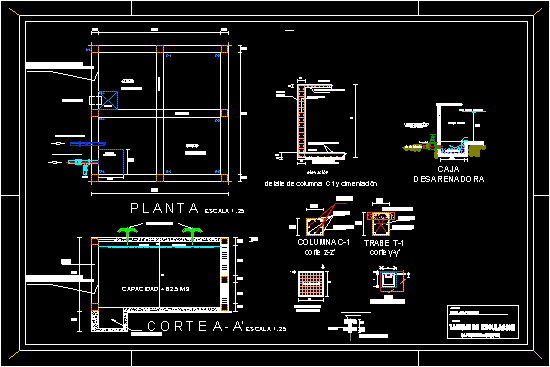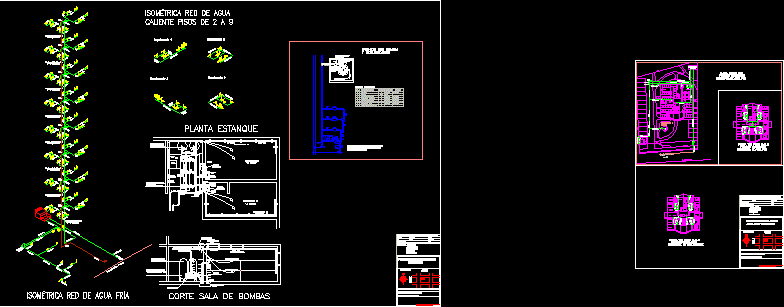Construction Details – Assorted Sections DWG Section for AutoCAD

Construction Details – Assorted Sections – joist slab – curtain wall – Details
Drawing labels, details, and other text information extracted from the CAD file (Translated from Spanish):
departure, faith each, faith stirrups faith each, hºaª, termination sheet, concrete tile, seat., thermal insulation, double asphalt membrane, protection, poor concrete of slope pend., slab, electrowelded mesh fe, in the edge beams the armor extends to serve as a support to the parapet. structural concrete, expanded polystyrene plate cassette, skyrace applied, concrete tile, seat., thermal insulation, double asphalt membrane, protection, poor concrete of slope pend., in the edge beams the armor extends to serve as a support to the parapet. structural concrete, faith each, elastic union between carpinteria hº, anodized aluminum joinery, aluminum support, tempered glass, anodized aluminum frame, elastic union between carpinteria hº, structural beam. hºaº with stirrups each, suspended polystyrene ceiling tile. support profiles tensioners gypsum ceilings, anodized aluminum frame, elastic union between carpinteria hº, anodized aluminum joinery, seamless spout seamless spout plank finishing epoxy paint gray, anodized aluminum frame, swing window, anodized aluminum frame, suspended polystyrene ceiling tile. support profiles tensioners gypsum ceilings, structural beam. hºaº with stirrups each, cut in for staircase, metal support structure pedestal, bracing beam. hºaº structural beam stirrups each in critical zones each, bulldozer folder, white ceramic floor, subfloor, bulldozer folder, white ceramic floor, compacted terrain, natural terrain, brick wall with plastic waterproof plaster
Raw text data extracted from CAD file:
| Language | Spanish |
| Drawing Type | Section |
| Category | Construction Details & Systems |
| Additional Screenshots |
 |
| File Type | dwg |
| Materials | Aluminum, Concrete, Glass, Plastic |
| Measurement Units | |
| Footprint Area | |
| Building Features | |
| Tags | assorted, autocad, construction, construction details section, curtain, cut construction details, details, DWG, joist, section, sections, slab, wall |








