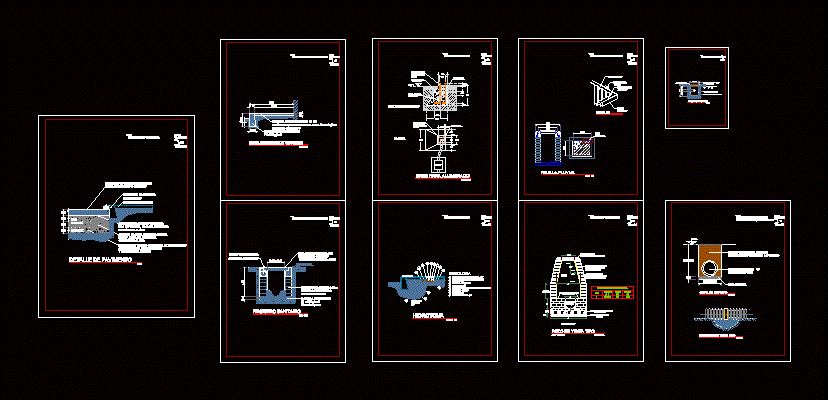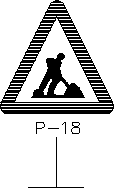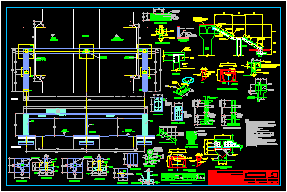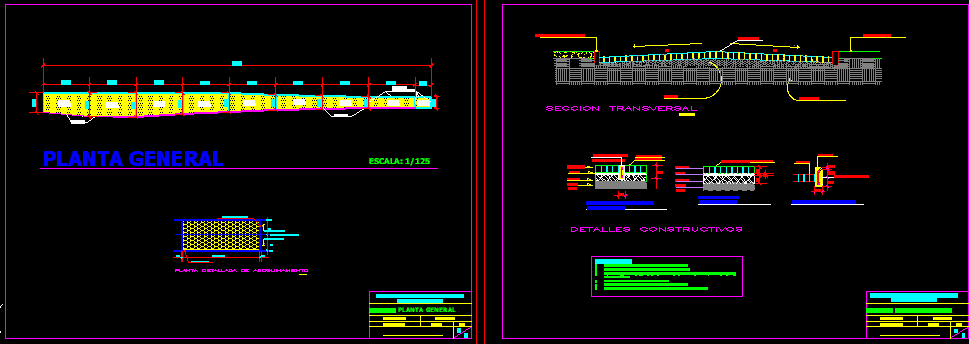Construction Details For Avenues DWG Detail for AutoCAD

File with details of sanitary registration sidewalks; hidrotoma detail; Details storm grate; details manhole; details of electric log; detail the basis for lighting; details and edging sidewalk and pavement last detail
Drawing labels, details, and other text information extracted from the CAD file (Translated from Spanish):
bench level, street level, variable, npt, hydraulic pavement, base, teyote, sub-base, symbology, ball valve with safety cap, nickel-plated brass connector for tube, union nut, bench level, lid and curb, medium density polyethylene, jointed with mortar, flattened polished with, internal and external level, variable height, flattened with mortar, masonry with mortar, bed pedating, partition, simple concrete, step, b-b ‘cut, well dimensions of visit, type, diameter, schematic cut, plant, record, electrical record, sanitary registry, strain in stream, paddle docking, detail of sidewalk and garrison, detail of pavement, hydrotome, date :, esc., acot., title, detail of sanitary registry, meters, detail of hydrotome, base for lighting, detail of electrical record, detail of strain in stream, detail of berthing of pad tube, pluvial grid, see detail, detail, detail of rain register, detail of manhole, no scale, acot. in mtrs, type visit pit
Raw text data extracted from CAD file:
| Language | Spanish |
| Drawing Type | Detail |
| Category | Roads, Bridges and Dams |
| Additional Screenshots |
 |
| File Type | dwg |
| Materials | Concrete, Masonry, Other |
| Measurement Units | Metric |
| Footprint Area | |
| Building Features | |
| Tags | autocad, avenues, construction, DETAIL, details, DWG, file, grate, HIGHWAY, pavement, registration, Road, route, Sanitary, sidewalks, storm |








