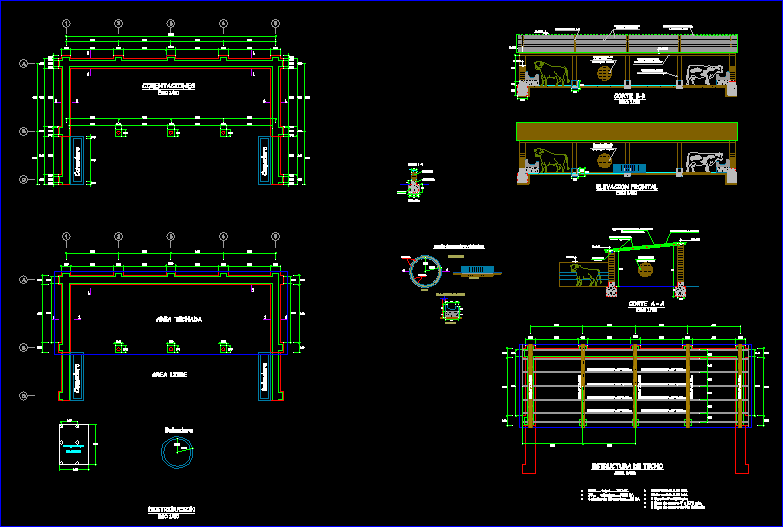Construction Details – Beam And Slab DWG Detail for AutoCAD

Mainly slab layout and beam too
Drawing labels, details, and other text information extracted from the CAD file:
sunken, client:, details of revision, no., rev.by, date, appd.by, rev, issue, all dimensions are in all levels are in mm, always follow the figured dimensions only and and donot scale the drawing, high yield strength deformed bars confirming tois second revision shall be used., material of construction, the concrete shall be deposited in the footing in such manner so as to avoid segregation of, concrete, general notes, brick work in super structure, half brick masonry, description of structural components, brick work in sub structure, rcc raft, retaining wall rcc wall, footing, column, beam, slab, clear cover, grade, all aggregates shall comply with the requirements of is second revision, ordinary portland cement conforming to is third revision shall be used., bending binding of reinforcement shall confirm to is, all structural concrete shall be grade design mix as approved by engineer in charge, workability for different placing condition viz concreting of lightly reinforced section without, vibration shall be medium with slump for aggregate, all concrete shall be mixed in mechanical mixer with the mixing time minimum to minutes., unless note otherwise provide lap anchor length as times dia of bar, placing of concrete, concrete shall be commenced only after the engineer in charge has inspected the, shuttering and reinforcement as placed and passed the same., in case of concreting of slab and beams wooden plank or cat walks supported direct on the, centering by means of wooden blocks or lugs shall be provided to convey the concrete to the, place of disposition without disturbing the reinforcement in anyway labour shall not be, allowed to walk over reinforcement, ingradients in case of columns and walls the drop of concrete shall not more than at time., curing, after theconcrete has begun to harden about to hours after its laying it shall be protected, from quick trying with moist gunny sand or any other material approved by, the curing shall be done for minimum period ten days., miscellaneous, the safe bearing capacity of the soil be kn, details of structural components, description of the materials, sl. no, code compliance, all aggregates, is second revision, high yield strength deformed bars, is second revision, ordinary portland cement, is third revision, staircase, to detail, staircase, to detail, sunken slab, closed beams, sunken slab, open courtyard, layout of floor slab, thk, thk, thk, thk, thk, thk, thk, thk, thk, thk, thk, thk, thk, thk, thk, thk, thk, thk, thk, thk, thk, thk, thk, thk, thk, thk, thk, thk, thk, thk, thk, thk, thk, thk, thk, thk, thk, thk, thk, thk, thk, thk, thk, thk, thk, thk, thk, thk, thk, thk, thk, thk, thk, thk, of roof slab, staircase, to detail, staircase, to detail, all beams are of size unless or otherwise noted., all slabs are of thickness., thk, thk, thk, thk, thk, thk, thk, thk, thk, thk, thk, thk, duct, latest issue:, drg no, project no:, drawing title: floor plans, subtitle: ground floor plan, date of issue:, latest issue:, drg no, project no:, rev no, drawing title: floor plans, subtitle: ground floor plan, date of issue:, notes:, ground floor, class room, mca staff
Raw text data extracted from CAD file:
| Language | English |
| Drawing Type | Detail |
| Category | Construction Details & Systems |
| Additional Screenshots |
 |
| File Type | dwg |
| Materials | Concrete, Masonry, Steel, Wood, Other |
| Measurement Units | |
| Footprint Area | |
| Building Features | |
| Tags | autocad, beam, construction, dach, dalle, DETAIL, details, DWG, escadas, escaliers, lajes, layout, mezanino, mezzanine, platte, reservoir, roof, slab, stair, telhado, toiture, treppe |








