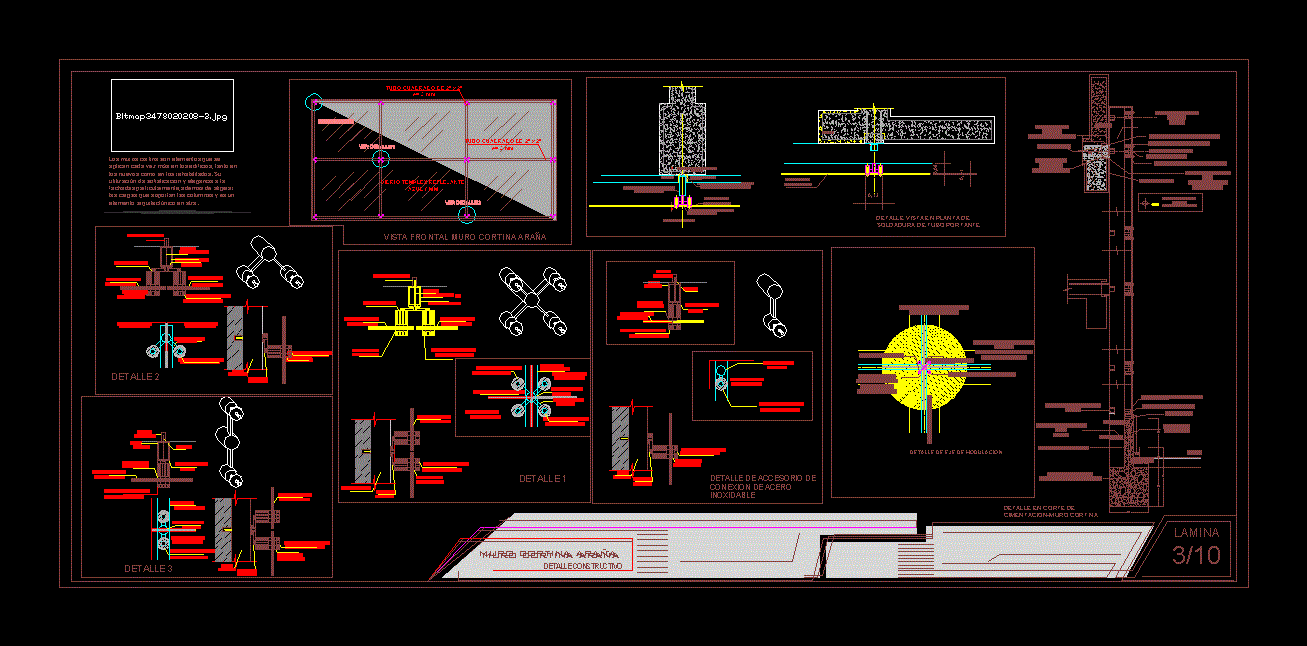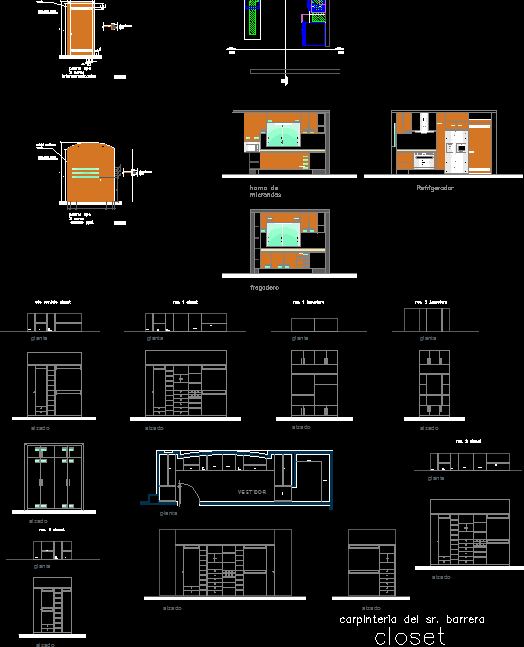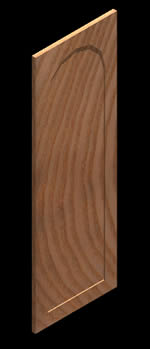Construction Details Curtain Wall Spider DWG Plan for AutoCAD

Listing details about what makes up the spider curtain wall, the plane is the union of measures glass, with the fastenings
Drawing labels, details, and other text information extracted from the CAD file (Translated from Spanish):
screws in each wing, anchor bolt or other connection as required adjacent to upright, foundation, screed sealer as required, screed, upright, foundation fixation detail, right foot, floor beam, stiffener, self-drilling, beam profile, compound, angle of, connection, length according to the width between columns, length according to the height between mezzanines, transversal diagonal, anchor with bolts to metal parante, profile and bolt of insured, luxalon, ashlar wall, plate of gypsum board , tarugo, proy. plate, metal profile, tempered glass, projection of, stainless steel, connection accessory, spindle, steel plate, profile, packaging, plate, metal, wood, wooden dowel, workshop grade II arq. jorge nenos constructive detail lama parasol indicated scale, lamina, construction detail, curtain wall spider, curtain walls are elements that are increasingly applied in buildings, both new and rehabilitated. its use gives sophistication and elegance to the facades particularly, in addition to lightening the loads that support the columns and is an architectural element on the rise., front view curtain wall spider, modulation axis, silicone gasket, stucco, detail seen in floor plan Welding of supporting tube, beam iron, beam iron welded to rectangular tube, bolt for anchorage welded to rectangular tube, area of chopped beam for welded rectangular tube, veneer of stone slab, garden, tarred, detail of axle of modulation, interior floor level, detail in curtain wall-curtain wall, detail of stainless steel connection accessory
Raw text data extracted from CAD file:
| Language | Spanish |
| Drawing Type | Plan |
| Category | Doors & Windows |
| Additional Screenshots |
 |
| File Type | dwg |
| Materials | Glass, Steel, Wood, Other |
| Measurement Units | Imperial |
| Footprint Area | |
| Building Features | Garden / Park |
| Tags | autocad, chandelier, construction, curtain, details, DWG, glass, Measures, plan, plane, spider, union, wall, window |








