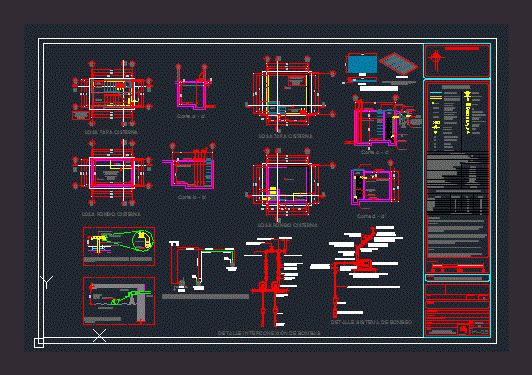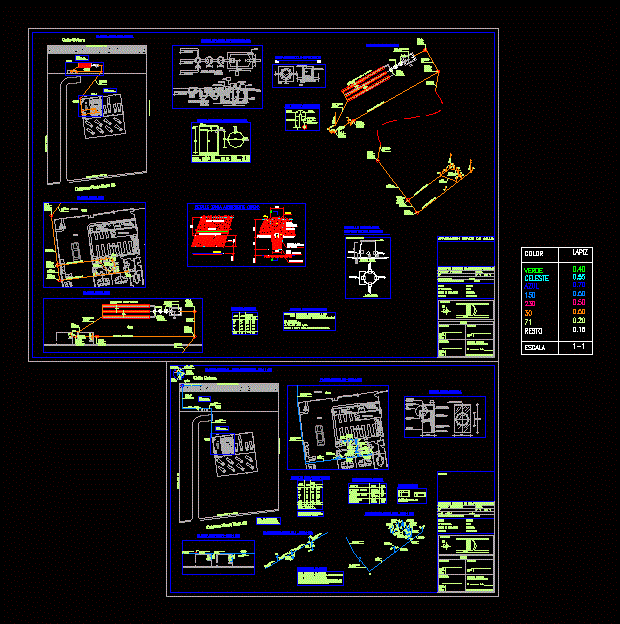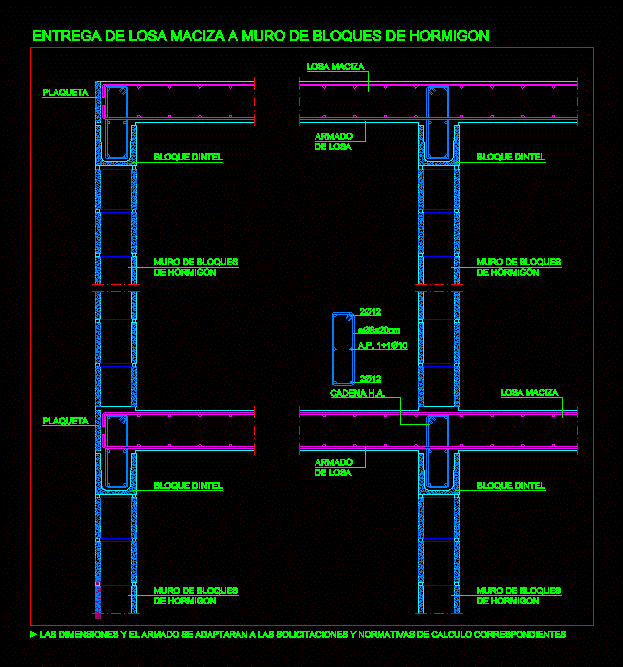Construction Details Deck – Fachadas DWG Detail for AutoCAD
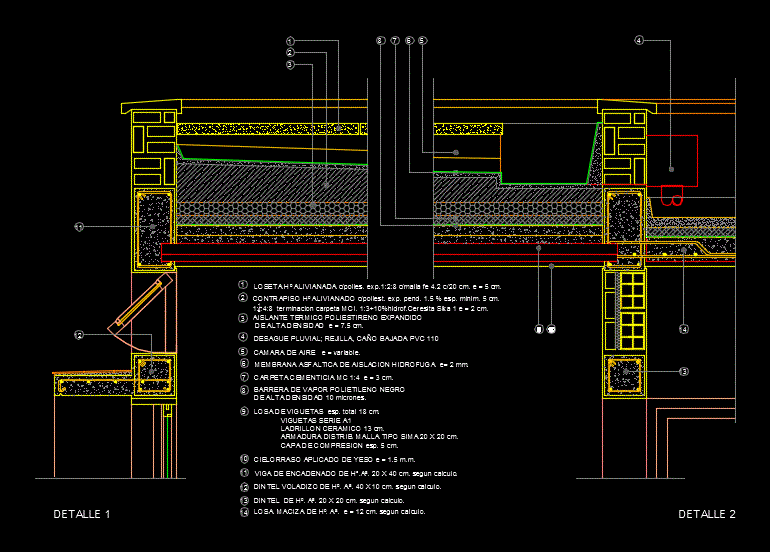
Details – specifications – sizing – Construction cuts
Drawing labels, details, and other text information extracted from the CAD file (Translated from Spanish):
see detail, plant, work, flat, exclusive property of the mortgage bank s.a., note: all measures levels are indicative the same will be responsibility constructor are just mode of example for a terrain of mts., lower faldon, upper faldon, lower faldon, interior finished floor, under sill, lower lintel, lower beam, lower beam, interior finished floor, under sill, lintel top, tight upper, lower beam, interior finished floor, under sill, lintel top, tight upper, lower beam, interior finished floor, under sill, lintel top, tight upper, lower beam, npt, npt, npt, npt, dinning room, to be, kitchen, access, access., bedroom, m. l.m., access, bedroom, bedroom, npt, npt, npt, npt, dinning room, to be, kitchen, access, access., bedroom, m. l.m., access, bedroom, bedroom, mortgage bank, h. pend. esp. minim. cm. mci folder termination. sika cm., thermal insulation high density expanded polystyrene cm., tilted h. cm., asphalt membrane insulation waterproof mm., variable air chamber., vapor barrier polyethylene black high density microns., drain pipe down pvc, cementitious folder mc cm., slab of joists esp. total cm. joists series ladrillon ceramico cm. armor distrib. mesh type sima cm. compression layer esp. cm., beam of chained cm. according to calculation., cantilevered lintel. aª. cm. according to calculation., gypsum applied ceiling m.m., lintel of h. aª. cm. according to calculation., detail, solid slab of h. aª. cm. according to calculation., northwest zone, northwest zone, Bank, mortgage, flat house flat roof, flat construction details, exclusive property of the mortgage bank s.a., note: all measures levels are indicative the same will be responsibility constructor are just mode of example for a terrain of mts.
Raw text data extracted from CAD file:
| Language | Spanish |
| Drawing Type | Detail |
| Category | Construction Details & Systems |
| Additional Screenshots |
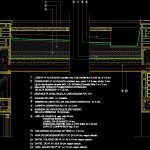 |
| File Type | dwg |
| Materials | |
| Measurement Units | |
| Footprint Area | |
| Building Features | Deck / Patio |
| Tags | autocad, barn, construction, cover, cuts, dach, deck, DETAIL, details, DWG, facades, fachadas, hangar, lagerschuppen, roof, shed, sizing, specifications, structure, terrasse, toit |



