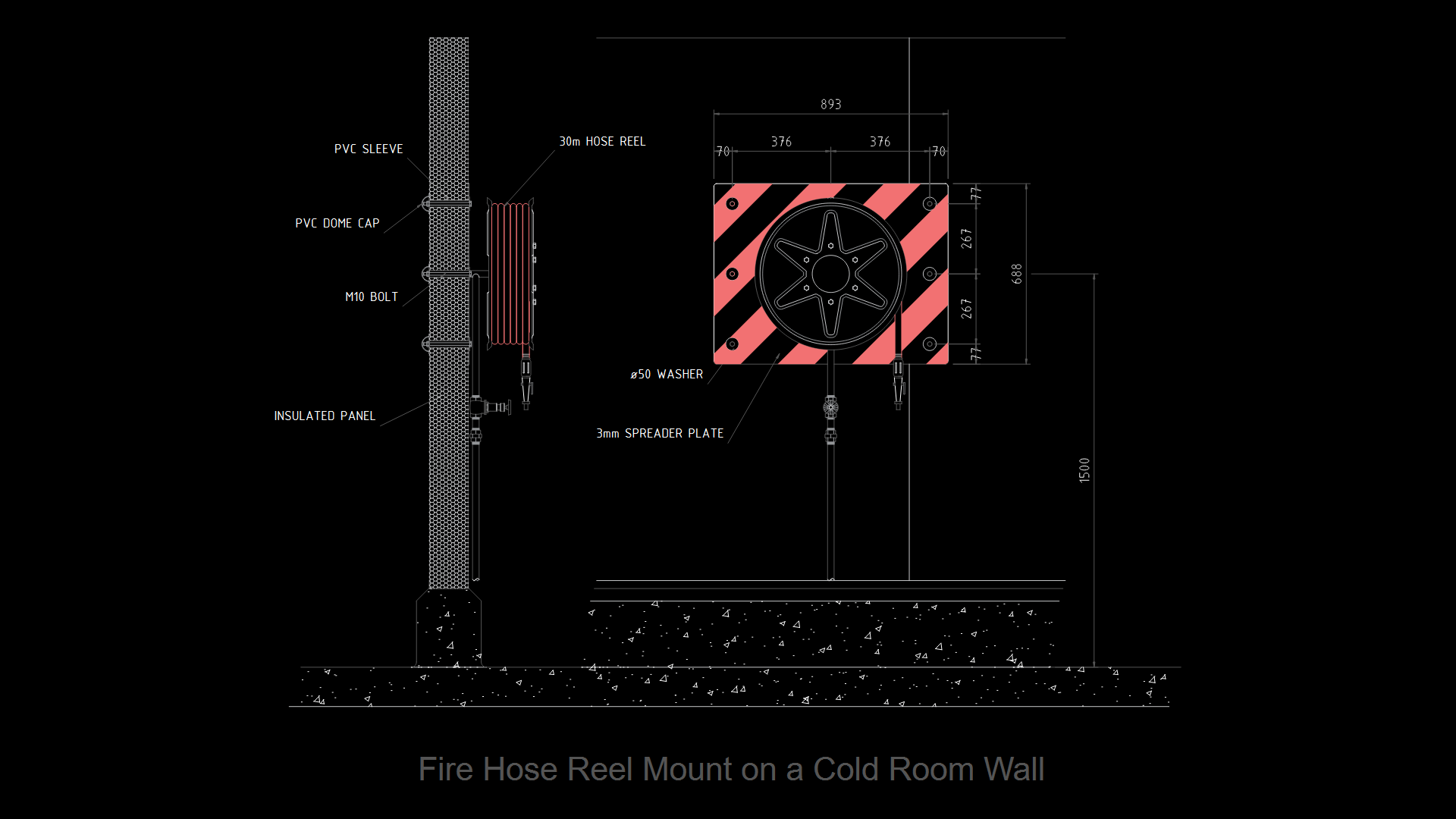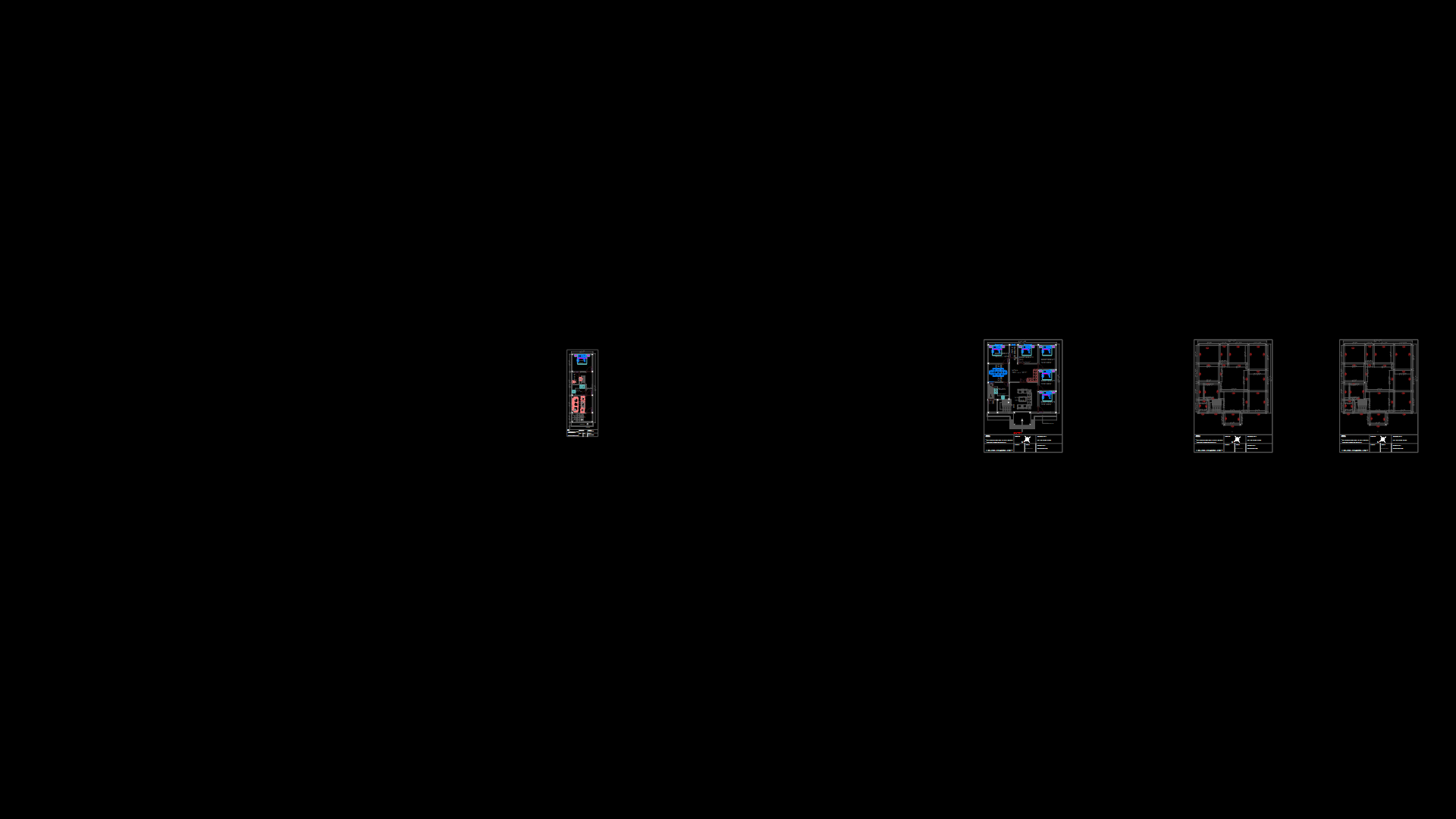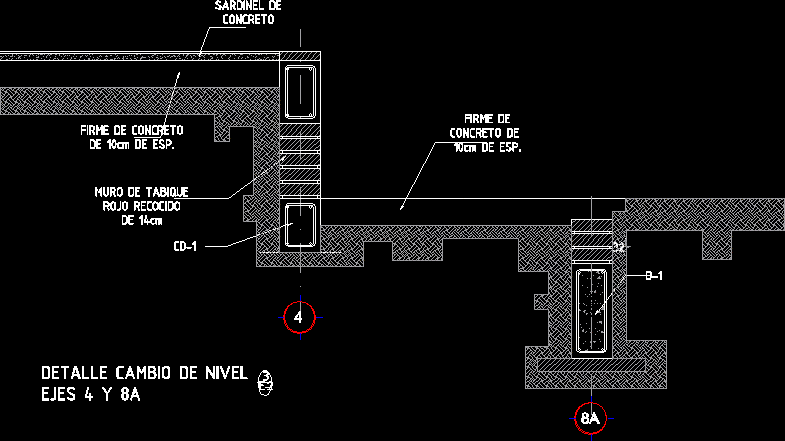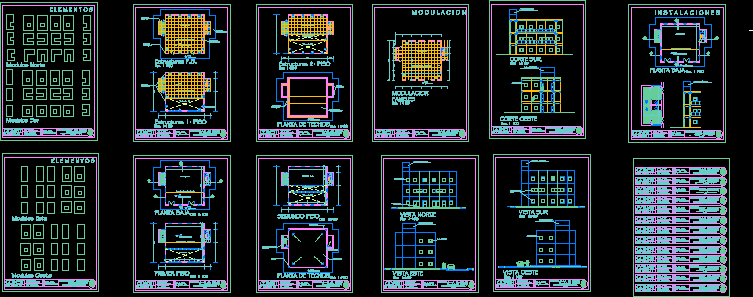Construction Details DWG Detail for AutoCAD
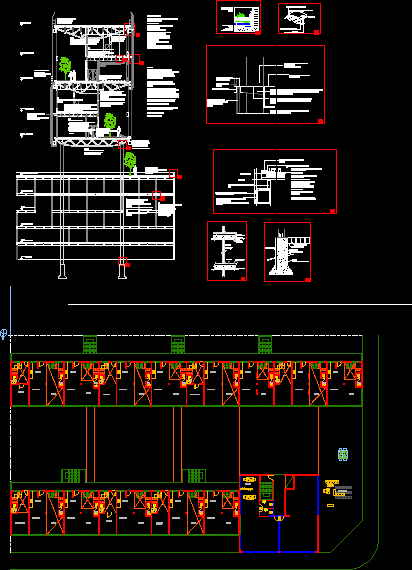
Cut facade and collective housing.
Drawing labels, details, and other text information extracted from the CAD file (Translated from Spanish):
substrate, delivery wall with profile, waterproofing membrane, thermal isolation, sewer system, resistant support earrings, walkable roof, inverted, Beam shape of per steel strips mm, steel pipe stile mm idem that in the, platform with support plate is given continuity with the forged by welding the beam formed by the plate to which the negatives of the collaborating plate are welded., galvanized steel grid with mesh mesh carrier plate with bolt-on fastening, intermediate support aluminum fixation to prevent horizontal displacements., anodized aluminum carrier of metallic woven fabric., steel profile upn, metal mesh tensioners, sheet plated with galvanized steel e., long faith, helical armor., metal mesh of distribution, galvanized sheet of e. mm, lightweight concrete in situ., ipe, connector, substrate, delivery wall with profile, waterproofing membrane, thermal isolation, sewer system, resistant support earrings, walkable roof, inverted, The lower cord of steel tube mm, due to its dimensions, is made by plate welding., Fixation welded to the cord for fastening the substructure with screws., rectangular steel profile mm, steel deck, steel plate., grid of electrowelded mesh on gutter., aluminum sheet channel mm, lightened concrete slope layer e. cm earring, geotextile filter., non-stick synthetic pvc waterproofing sheet reinforced with fiberglass., thermal insulation of high density extruded polystyrene boards of the roofmate type e. machined with grooved edge on the underside., asphalt menbrana water insulation, Gravel cover mm with geotextile felt layer., Beam shape of per steel strips mm, steel pipe stile mm idem that in the, platform with support plate is given continuity with the forged by welding the beam formed by the plate to which the negatives of the collaborating plate are welded., galvanized steel grid with mesh mesh carrier plate with bolt-on fastening, intermediate support aluminum fixation to prevent horizontal displacements., anodized aluminum carrier of metallic woven fabric., steel profile upn, metal mesh tensioners, sheet plated with galvanized steel e., Beam cord upper tube flat bars mm cord lower tube flat bars mm diagonal tube flat bars mm, landscaped terrace. waterproofing membrane thermal insulation drainage. substratum., upper floor sill sheet metal sheet panels with concealed fasteners thermal attachment of high density polystyrene sheets panel light panel with natural wood veneer phenolic resin, steel joinery type viss basic. curtain wall with thermal bridge break formed by transom uprights. fixing pieces for curtain walls with three-dimensional adjustment fixed slabs by means of expansion plugs stainless steel fasteners., double glazing airtight glass, floor prefabricated concrete tile e. on adjustable plots, Ceiling pendant wood fiber board type decon, structure hangs from the beam of the upper floor. ipe lattice connected to the forging of the collaborative sheet hangs with four tensioners., Beam form by plate mm continuous plate mm for the support of the floor., top cord bead upn cord lower cord upn diagonal up, Ceiling with microperforated mesh with acoustic insulation., steel tube cord mm for its dimensions made by plate solder., railing formed by steel plate. metallic mesh painted red e., handrail bracket base plate galvanized steel pipes e., top termination, landscaped terrace. waterproofing membrane thermal insulation drainage. substratum., finishing coating. ceramic, Expanded polystrirene block thermal filling., mesh, unfurled metal whipped plaster coarse fine plaster., folder cerecita layer insulator horz. hydrophobic insulation. prevents humidity by capillarity., slab cast in situ. hº structural arena g., hollow ceramic brick cm., thick thin plaster, long faith, helical armor., ceramic brick masonry partition hollow mortar seat cm thick plaster fine plaster, Casetonada slab placed in situ, structural concrete, termination, ceramic coating, termination, metal, plaster, fine thick plaster, high density polystyrene blocks., lightened concrete slope layer e. cm earring, geotextile filter., non-stick synthetic pvc waterproofing sheet reinforced with fiberglass., thermal insulation of high density extruded polystyrene boards of the roofmate type e. machined with grooved edge on the underside., asphalt menbrana water insulation, gravel cover mm with felt layer geotex
Raw text data extracted from CAD file:
| Language | Spanish |
| Drawing Type | Detail |
| Category | Construction Details & Systems |
| Additional Screenshots |
 |
| File Type | dwg |
| Materials | Aluminum, Concrete, Glass, Masonry, Steel, Wood |
| Measurement Units | |
| Footprint Area | |
| Building Features | Deck / Patio |
| Tags | autocad, collective, construction, Cut, DETAIL, details, DWG, facade, floating floor, Housing, stahlrahmen, stahlträger, steel, steel beam, steel frame, structure en acier |

