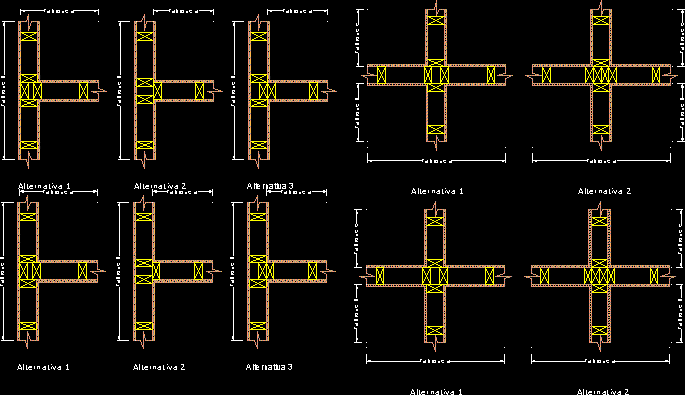
Construction Details DWG Detail for AutoCAD
Details of meetings building walls / wood / wood Details
Drawing labels, details, and other text information extracted from the CAD file (Translated from Spanish):
build, wood, the application use of the present in all be complemented with the information contained in the book of engineering construction in wood available on our website, note, date, version, code, March, detail, alternatives of distribution of right feet in meeting order of placement of the outer inner linings, encounter of structural partitions in, alternative, alternative, alternative, partition, alternative, partition, alternative, partition, alternative, build, wood, the application use of the present in all be complemented with the information contained in the book of engineering construction in wood available on our website, note, date, version, code, March, detail, alternatives of distribution of right feet in meeting order of placement of the outer inner linings, encounter of structural partitions in, alternative, alternative, alternative, partition, alternative, partition, alternative, partition, alternative, build, wood, alternative, the application use of the present in all be complemented with the information contained in the book of engineering construction in wood available on our website, note, date, version, code, meeting of walls in, alternatives of distribution of right feet in meeting order of placement of the outer inner linings, detail, March, partition, alternative, partition, build, wood, alternative, the application use of the present in all be complemented with the information contained in the book of engineering construction in wood available on our website, note, date, version, code, meeting of walls in, alternatives of distribution of right feet in meeting order of placement of the outer inner linings, detail, March, partition, alternative, partition, build, wood, the application use of the present in all be complemented with the information contained in the book of engineering construction in wood available on our website, note, date, version, code, encounter of structural partitions in, alternatives of distribution of right feet in meeting order of placement of the outer inner linings, detail, March, alternative, alternative, partition, build, wood, the application use of the present in all be complemented with the information contained in the book of engineering construction in wood available on our website, note, date, version, code, encounter of structural partitions in, alternatives of distribution of right feet in meeting order of placement of the outer inner linings, detail, March, alternative, alternative, partition, build, wood, joint thickness mm nailed according to manual calculation, insulation as indicated in o.g.u.c., polyethylene mm thickness mm, truss roof structure, polyethylene mm. only in sky under roof structure, reinforced slab of mm, acma mesh, structural msd mezzanine of mezzanine, gypsum plasterboard
Raw text data extracted from CAD file:
| Language | Spanish |
| Drawing Type | Detail |
| Category | Construction Details & Systems |
| Additional Screenshots |
 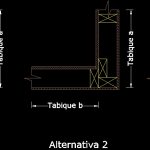 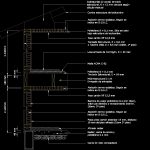 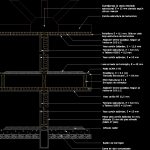 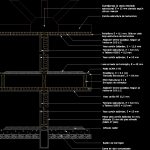 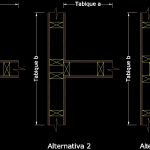 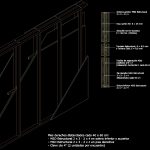   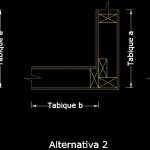  |
| File Type | dwg |
| Materials | Wood |
| Measurement Units | |
| Footprint Area | |
| Building Features | |
| Tags | autocad, building, construction, DETAIL, details, détails de construction en bois, DWG, holz tür, holzbau details, meetings, walls, Wood, wood construction details, wooden door, wooden house |
