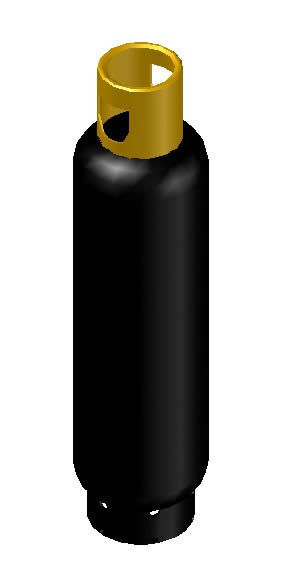Construction Details DWG Detail for AutoCAD

Geometrical stair – Gable roof – Details
Drawing labels, details, and other text information extracted from the CAD file (Translated from Galician):
indicative of type of walls, Typology of carpinteria indicative, indicative of type of openings, of university architecture ort, riccardi, arq. roberto monteagudo, lamina, sumptuous, miramar park, ort, local, of endings, Floating flat lapacho polished on concrete counter Vinyl sheets on concrete counter floor tile ceramic tile concrete cloth exterior deck treated pine floor parquet on countertop concrete floor facing roof cement portland ceramic roof cement portland concrete polished wood lacquer ceramic tiles ceramic monocoque prefabricated panels of alvisa concrete coating polished lawn polished thin coating with oil paint color white thin coating with water paint white color ceiling system placostil suspended in galvanized sheet structure, indicative of type of walls, Typology of carpinteria indicative, indicative of type of openings, of university architecture ort, riccardi, arq. roberto monteagudo, lamina, single-family, miramar park, ort, local, of endings, Floating flat lapacho polished on concrete counter Vinyl sheets on concrete counter floor tile ceramic tile concrete cloth exterior deck treated pine floor parquet on countertop concrete floor facing roof cement portland ceramic roof cement portland concrete polished wood lacquer ceramic tiles ceramic monocoque prefabricated panels of alvisa concrete coating polished lawn polished thin coating with oil paint color white thin coating with water paint white color ceiling system placostil suspended in galvanized sheet structure, of university architecture ort, riccardi, arq. roberto monteagudo, lamina, single-family, miramar park, ort, university ort, uruguay, lamina, heading:, lamina title, program:, Location:, advisers:, scale, level, single-family housing, single-family housing, constructive details, masonry, details built-in railing, details built-in railing esc., A metallic element that burns the glass is introduced into the pretil holding it with fisher tacos, Hydraulic sealing cylinder, A metallic element that burns the glass is introduced into the pretil holding it with pacos fisher, Taco fisher screw that holds the plate on the concrete pretzel, sealing taco, cord de resp., lamina, heading:, lamina title, program:, Location:, advisers:, scale, level, single-family housing, single-family housing, cuts, longitudinal cut esc., masonry, lamina, heading:, lamina title, program:, Location:, advisers:, scale, level, single-family housing, single-family housing, integral cut, cross section esc., masonry, lamina, heading:, lamina title, program:, Location:, advisers:, scale, level, single-family housing, single-family housing, constructive details, masonry, helical ladder with double beam of steps in boxed glass. Model railings with tubular steel balusters., Laminated tempered glass stack that holds the metal plate, metal plate p
Raw text data extracted from CAD file:
| Language | N/A |
| Drawing Type | Detail |
| Category | Construction Details & Systems |
| Additional Screenshots |
 |
| File Type | dwg |
| Materials | Concrete, Glass, Masonry, Steel, Wood |
| Measurement Units | |
| Footprint Area | |
| Building Features | Garage, Deck / Patio, Garden / Park |
| Tags | autocad, construction, dach, dalle, DETAIL, details, DWG, escadas, escaliers, gable, geometrical, lajes, mezanino, mezzanine, platte, reservoir, roof, slab, stair, telhado, toiture, treppe |








