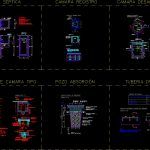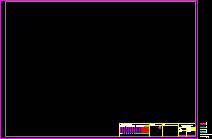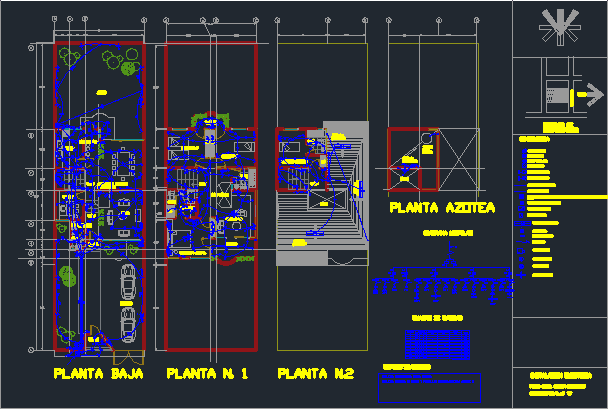Construction Details DWG Detail for AutoCAD

Detalles Gasfiteria construction of septic tank – type camera – well absorbent – desarenadora camera – camera recording –
Drawing labels, details, and other text information extracted from the CAD file (Translated from Spanish):
from ci nº, pvc, satelite, in type chambers, pit, pvc, from ci nº, pvc, plant, esc., shredder grids, stairs, removable grille, detail, chain of, extraction, type cap, road, type cap, road, cut, esc., smoothed stucco, cm. thickness, basal diameter, cut, esc., removable grille, He passed, guide, perimeter, special camera, removable grille, detail, pit, pvc entry, sidewalk top, pvc entry, septic tank detail, maximum water level, sidewalk top, n. m. of water, sidewalk top, scale, cut, scale, cut, scale, plant, Specifications, interior stucco, refined pure cement, inpermeable sealing cap, concrete pit, upper layer of rammed earth watered, steel mesh acma esp. manufacturer., coatings: at least., dm acma, dm acma, dm acma, dm acma, dm acma, dm acma, dm acma, dm acma, dm acma, pvc output, pvc output, polines, polines, polines, in concrete mass, chlorination chamber, masonry, in concrete mass, chlorination chamber, masonry, home inspection cameras, width, the cover in all cases will be, until, higher, depth, long, interior difference in cameras, valid detail for the pipes, Notes:, according to project., diameter of channel according to project, type concrete planing, brick masonry mortar of stucco stucco, each, stairs, cut, width, height, variable, camera type detail, pre-fabricated cover, Vibrocompressed mortar, plant, long, type plane, detail, type cap, road, type camera, satelite esval, horm., perimeter, mm., ptma, esval, fe.galv., sec. det., escalin, det., the ends of, placed in, anchorage legs, cap ring, smoothed stucco, cm. thickness, concrete, ring reinforcement, ptma, cap ring, esval, ground level, two diameters, perpendicular, detail, detail, camera wall, anchorage legs, placed at the ends of, two perpendicular diameters, mm., perimeter, stirrups, satelite esval, type plane, road, type cap, type camera, max., chimney, body, cone, cm. thickness, smoothed stucco, concrete, horm., ring reinforcement, mesh, cap ring, ptma, esval, slab, stirrups, perimeter, anchorage legs, mm., the ends of, two diameters, perpendicular, placed in, escalin, sec. det., fe.galv., detail, ditch, absorption ditch detail, scale, nominal pipe diameter, grooved, detail grooved pipe on ground, cut, min, trench, impermeable cloak, napkin, var, min, thick polyethylene, microns, grooved, polyfelt, bidim, fine bolon, permeable geotextile, pvc, min, cbr min, granular base, npt, var., slope according to stability, cbr min, improved ground fill, cbr min, sub granular base, the grooving may be performed with, saw tool, scale, detail of ditches, infiltration trench, ditch, dimensions, note:, septic tank, camera record, sandblasting chamber, drain pipe, absorption well, camera type cut
Raw text data extracted from CAD file:
| Language | Spanish |
| Drawing Type | Detail |
| Category | Construction Details & Systems |
| Additional Screenshots |
 |
| File Type | dwg |
| Materials | Concrete, Masonry, Steel |
| Measurement Units | |
| Footprint Area | |
| Building Features | |
| Tags | absorbent, abwasserkanal, autocad, banhos, camera, casa de banho, construction, DETAIL, details, detalles, DWG, fosse septique, mictório, plumbing, sanitär, Sanitary, septic, sewer, tank, toilet, toilette, toilettes, type, urinal, urinoir, wasser klosett, WC |








