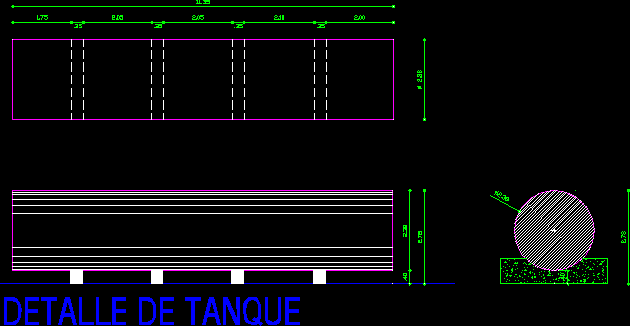Construction Details DWG Detail for AutoCAD

Construction details – plane openings – det foundations – det slabs – flat beams
Drawing labels, details, and other text information extracted from the CAD file (Translated from Spanish):
rainwater drain, secretarial chair, management, meeting room, administration, winery a.s, bodega a.p, treasury, billing, Public attention, kitchen, Stationery, cleanliness, half bath, parking lot, architectural plan, entry, v.f., nomenclature, width, high swing, high charger, observations, fixed glass aluminum, fixed glass aluminum, fixed aluminum glass, glass aluminum, fixed glass aluminum, v.f., v.f., reinforced concrete, roof with confite, sidewalk, elevation east, sidewalk, reinforced concrete, inclined roof, repellent block, projection of maximum height of sloping roof, painted polished block, south elevation, v.f., block, inclined roof, v.f., v.f., v.f., of reinforced concrete see detail in plan, of ceiling with confiteado see detail in plan, sidewalk, elevation east, sidewalk, reinforced concrete channel, see detail in plan, inclined roof, repellent block, projection of maximum height of sloping roof, painted polished block, south elevation, v.f., block, inclined roof, v.f., architectural elevations, roof tile with confit, see detail in plan, roof tile with confit, block wall, polished, block wall, polished, v.f., v.f., reinforced concrete, roof with confite, sidewalk, elevation east, block, inclined roof, v.f., block wall, polished, ceilings, fibrocement sheet cover, beam concrete channel see detail in plan, see detail of roof slab in plan, ceiling slab limit, block slab joist made on site see detail in plan, concrete reinforced concrete joists, beam concrete channel see detail in plan, block wall, wall projection, beams of wood, fibrocement sheet cover, ridge, upper hearth, beams of wood, column projection, Block of, firm concrete with var., sidewalk, reinforced concrete, inclined roof, repellent block, projection of maximum height of sloping roof, painted polished block, v.f., roof tile with confit, v.f., flashing see detail in plan, asbestos cement sheet cover, canal of confiteed see detail of plan, swift, block wall, roof slab with confiteado see detail in plan, glass block, polished paint, detail that emphasizes entrance see detail of beam in plan, column see detail in plan, grades for admission, v.f., west elevation, management, meeting room, administration, winery a.s, bodega a.p, treasury, billing, Public attention, kitchen, Stationery, cleanliness, half bath, parking lot, entry, management, meeting room, kitchen, Stationery, cleanliness, half bath, sidewalk, reinforced concrete, inclined roof, repellent block, projection of maximum height of sloping roof, painted polished block, v.f., roof tile with confit, v.f., asbestos cement sheet cover, of wood, lower floor, sidewalk, reinforced concrete, of ceramic of, select packed, roof tile with confit, flashing see detail in plan, v.f., waterproofing slope, asbestos cement sheet cover, of wood, block of, lower floor, sidewalk, reinforced concrete, of ceramic of, select packed, roof tile with confit, flashing see detail in plan, constructive elevations, rods, rods, rods, rings, section, rods, longitudinal beam section, rings, rods, rods, rods, dipstick, rings, section, rods, longitudinal beam section, rings, dipstick, constructive details, esc., racing rod, rings, racing rod, rings, longitudinal section of, esc:, section, esc:, beam detail, esc:, costructive details, lower base of rings, ceramic floor, firm concrete, selected material, dipstick, fill block, rods, dipstick, column, ceramic floor, firm concrete, selected material, pedestal rings, rod in, column, ceramic floor, firm concrete, selected material, pedestal rings, rod in, rods, rod rings, rods, dipstick, rods, rod rings, rods, projection of rotated rod ring, rods, ring, rods, ring, detail of running shoe, esc:, isolated shoe detail, esc:, isolated shoe detail, esc:, detail of castles, esc:, section of, esc:, section of, esc:, note: the rings in the columns are a distance from the total of both the lower end column and the upper end of the same column, costructive details, rods, ring, dipstick, rods, rings, rods, dipstick, longitudinal section of slab rib, rods, dipstick, rings m., section, rings m., section, esc., corrugated rods
Raw text data extracted from CAD file:
| Language | Spanish |
| Drawing Type | Detail |
| Category | Construction Details & Systems |
| Additional Screenshots |
 |
| File Type | dwg |
| Materials | Aluminum, Concrete, Glass, Wood |
| Measurement Units | |
| Footprint Area | |
| Building Features | Parking, Garden / Park |
| Tags | autocad, beams, construction, construction details, det, DETAIL, details, DWG, flat, foundations, openings, plane, slabs |








