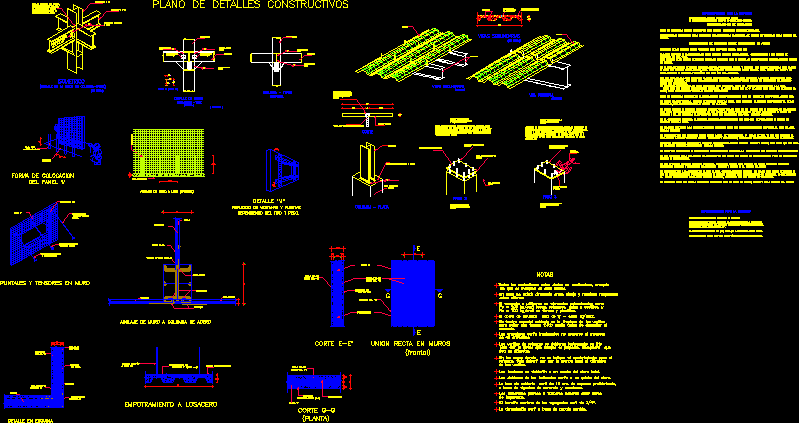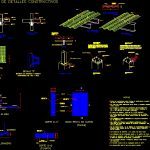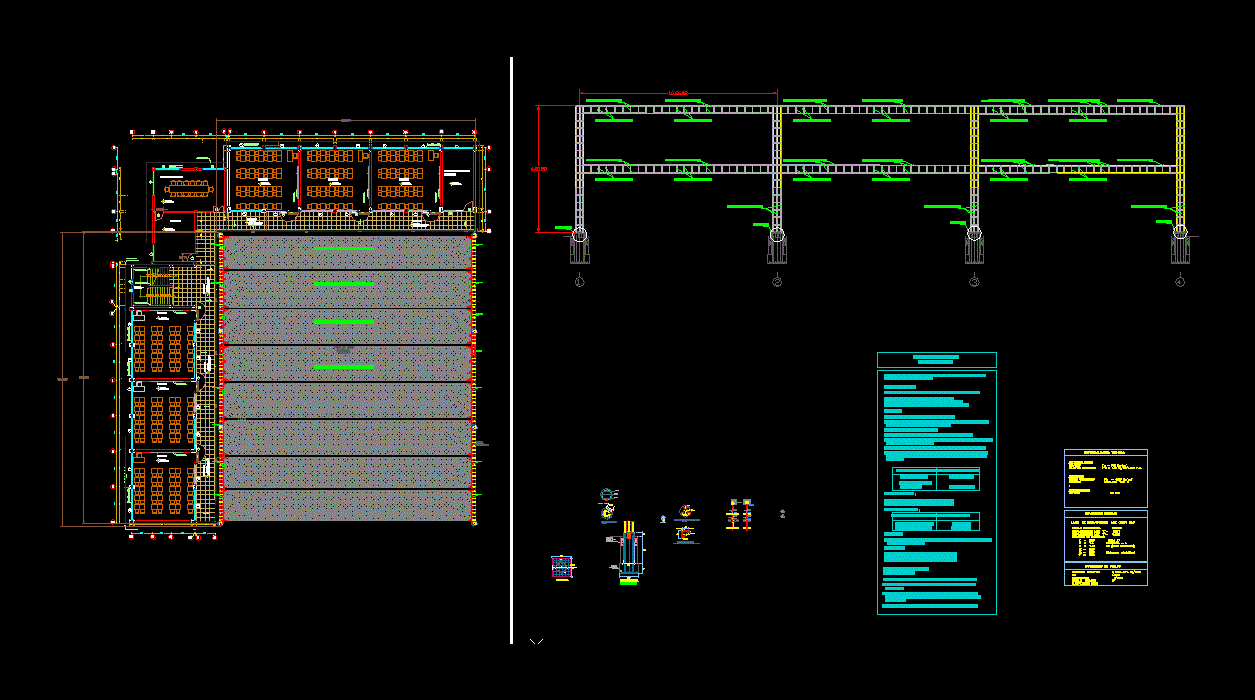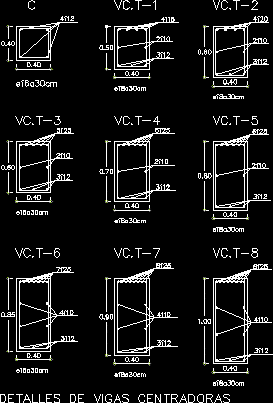Construction Details DWG Detail for AutoCAD

Is a map of details of how to build in steel plates and join with the foundation and walls of panel w.
Drawing labels, details, and other text information extracted from the CAD file (Translated from Spanish):
cabbage, cabbage, cabbage, cabbage, cabbage, cabbage, cabbage, cabbage, cabbage, cabbage, cabbage, cabbage, cabbage, cabbage, cabbage, cabbage, cabbage, cabbage, cabbage, cabbage, for the reinforcement of the adosar cms plates. of thickness of the same dimensions of the lock on both sides of the plate, column ci, column you, autofill electrode, fixing angle of li, the seal, lock you, of the union of, isometric, secondary beams, secondary beams, cloaked, covering, concrete, welded Mesh, the seal, main beam, column ci, autofill electrode, autofill electrode, lock you, autofill electrode, fixing angle of li, between column lock, unscaled, union detail, column ci, autofill electrode, lock you, autofill electrode, unscaled, front view, trabe column, thick plate with countersinking on the outside on the opposite, note: before making the perforation of the plate it is recommended that you first make a sheet of plywood laying it on the rods of the column, hitting the wooden board with a hammer to leave traces of the location of the same., application of welds in basic preparations in thickness plate with electrodes of in its basic steps filling will be used a high fusion welding in the electric arc system with sight anchoring of according to specification of quality control that governs aws, Cutting rods with hacksaw do not use torch, Presentation of the steel plate with the rods of the column, He passed, Cutting rods with hacksaw do not use torch, He passed, thick steel plate, rod of the columns of the basement, Thickness plate thickness, reinforced concrete slab, plate of esp., Welding pointer for later cutting rod, reel grinder, filling soldiers in the countersinkings of the plate with electrodes of layered filler, plate, rod of the columns of the basement, cut, column ci, steel plate of esp., die of reinforced concrete, plate column, profile go, specifications for the steel, the concrete should have a, Do not use additives, as they usually contain., specifications for the steel, the dimensions in welds are given in millimeters., after fonseo the number of finished filling cords that will be applied, necessary to obtain a finished weld with a reinforcement above the, Profile surface no less than, The reinforcement width should be greater than the width of the original slot., The thickness of each cord will be maximum according to specifications of aws., dipstick, in each, the seal, see detail, props for, plumb line up, walls., struts for plumbing, align walls, tensor for plumbing, panel, from the panel, panel, tensors in wall, covintec panel, welded rod, dipstick, polystyrene, welded Mesh, coating, concrete i ”, straight lime, mesh, flattened, of esp., mesh, straight lime, steel column wall anchor, rod in each, lime wire, polystyrene, rod of, each, mesh, straight lime, Lasacero embedment, polystyrene, corner cal., mesh, panel, corner cal., mesh, corner detail, mortar, cement sand, panel, cut, polystyrene, cms., F
Raw text data extracted from CAD file:
| Language | Spanish |
| Drawing Type | Detail |
| Category | Construction Details & Systems |
| Additional Screenshots |
 |
| File Type | dwg |
| Materials | Concrete, Steel, Wood |
| Measurement Units | |
| Footprint Area | |
| Building Features | |
| Tags | autocad, build, construction, DETAIL, details, DWG, finished, FOUNDATION, join, map, panel, plates, stahlrahmen, stahlträger, steel, steel beam, steel frame, structure en acier, walls |








