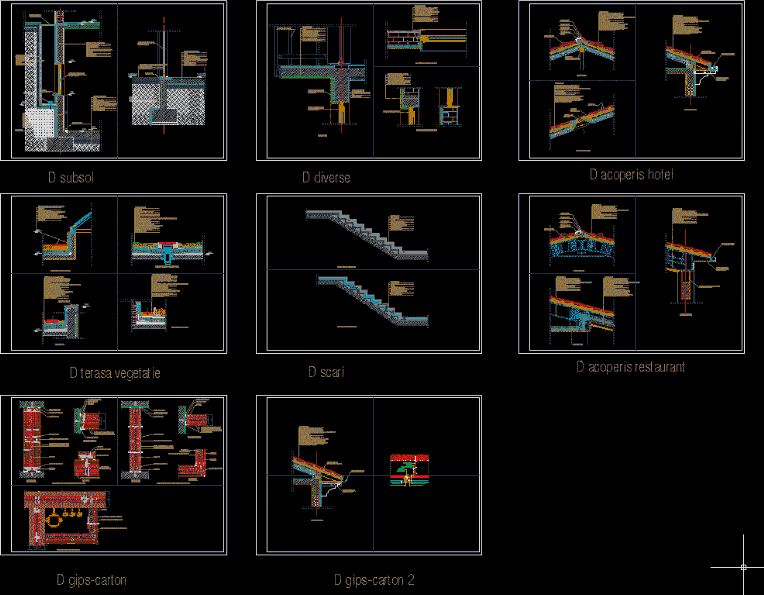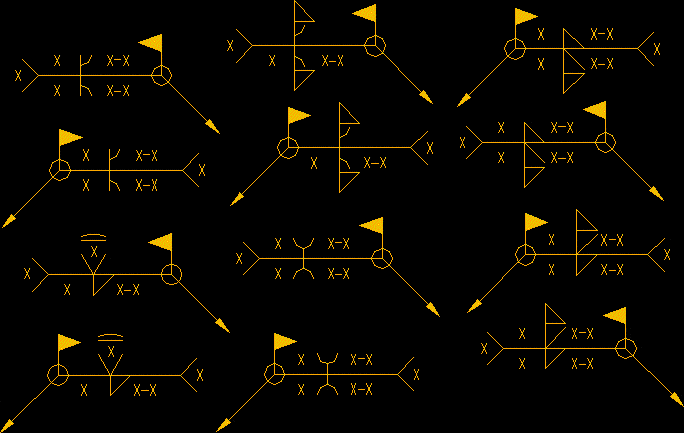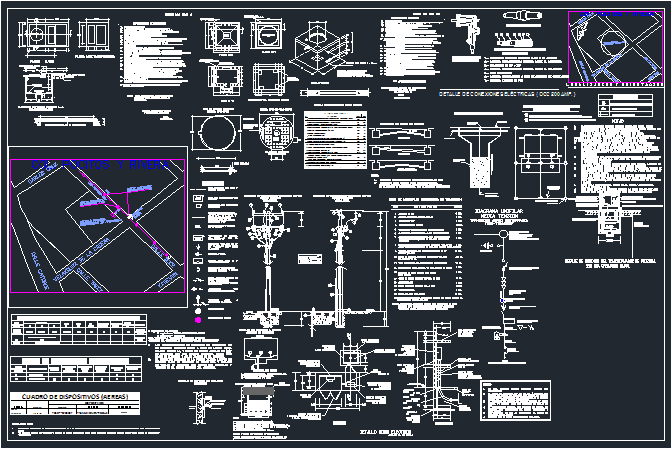Construction Details For Hotel DWG Detail for AutoCAD

Details ceiling detail stairs Foundation details, details Terrace
Drawing labels, details, and other text information extracted from the CAD file (Translated from Romanian):
ing, scale, date, phase, rev, date rev, plană nr, project title, title placa, lelea emanuela, martin hill, October, p.th, complex real estate, gathered trees, details roof terrace, share, lelea emanuela, martin hill, October, p.th, complex real estate, gathered trees, fake details, lelea emanuela, martin hill, October, p.th, complex real estate, gathered trees, foundation details, lelea emanuela, martin hill, October, p.th, complex real estate, gathered trees, stairs detail, lelea emanuela, martin hill, October, p.th, complex real estate, gathered trees, restaurant roof details, Note: All metallic elements will be flame retarded with pyroplast or equivalent, lelea emanuela, martin hill, October, p.th, complex real estate, gathered trees, details hotel roof, note: all wood elements will be fireproof with pyroplast hw flame retardant or equivalent, finish carpet polyamide adhesive self-leveling screed concrete reinforced concrete mm extruded polystyrene mm film pvc gravel layer mm compacted soil, foundation b.a. waterproofing membrane extruded polystyrene layers mm, bitumen plug, concrete prefabricated concrete pavement pavement stone paving ground compacted soil, wood carpentry with double glazing, basement, miscellaneous, hotel roof, terrace vegetation, connection detail to the skylight, layer ddc, vapor barrier aluminum foil, Hdpe waterproofing membrane, outdoor plaster, concrete slabs for circulation on the terrace, expanded polystyrene mm, B.A., light, detail of the atic, detachment connection to the drainage mouth, decorative barbecue vegetal soil concrete element prefabricated geotextile gravel layer for drainage of geotextile water membrane with water storage for terraces garden membrane waterproofing extruded polystyrene foil vapor barrier layer ddc smoothing layer of concrete light concrete slab slope b.a., Detail of the wall connection, wood carpentry with double glazing, finishing ceramic tiles adhesive slab slab reinforced concrete reinforced concrete mm extruded polystyrene mm film pvc gravel layer mm compacted soil, ext. washable plasters exterior plaster fiber mesh expanded polystyrene adhesive mm b.a. mm plaster mortar washable, drain barbecue, drain siphon, ext. washable plasters outer plaster glass fiber mesh waterproofing membrane type b.a. Hdpe waterproofing membrane, soil thickness cm concrete slabs for circulating on the terrace gravel layer for geothermal water drainage membrane with water storage troughs for terraces waterproofing membrane extruded polystyrene foil vapor barrier layer ddc smoothing layer of lightweight concrete slope concrete b.a., soil thickness cm concrete slabs for circulation on the terrace concrete precast concrete layer geotextile water drainage membrane waterproofing membrane waterproofing membrane waterproofing membrane extruded polystyrene foil vapor barrier layer ddc leveling layer made of concrete lightweight concrete slope nay, ceramic plinth, sandstone glue extruder adhesive waterproofing membrane waterproofing polystyrene membrane
Raw text data extracted from CAD file:
| Language | N/A |
| Drawing Type | Detail |
| Category | Construction Details & Systems |
| Additional Screenshots |
 |
| File Type | dwg |
| Materials | Aluminum, Concrete, Glass, Wood, Other |
| Measurement Units | |
| Footprint Area | |
| Building Features | Garden / Park |
| Tags | autocad, ceiling, construction, dach, dalle, DETAIL, details, DWG, escadas, escaliers, FOUNDATION, Hotel, lajes, mezanino, mezzanine, platte, reservoir, roof, slab, stair, stairs, telhado, terrace, toiture, treppe |








