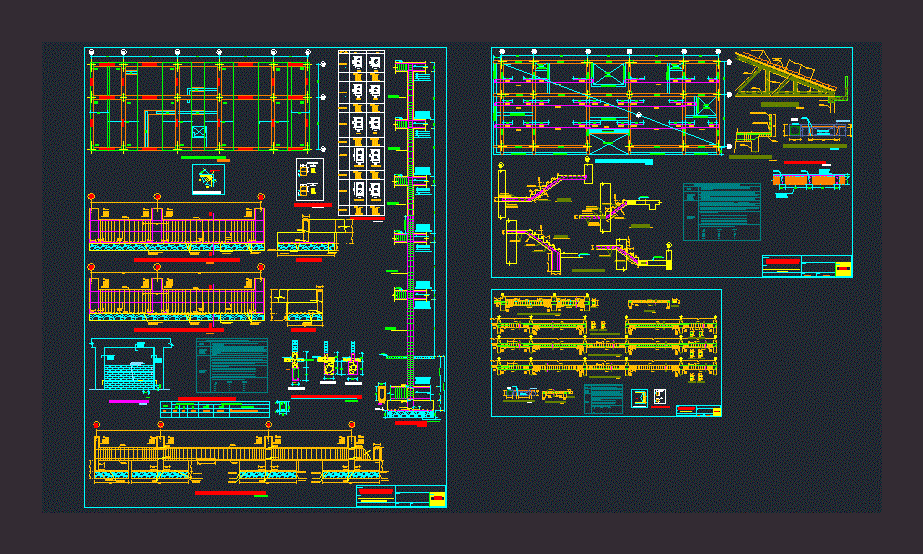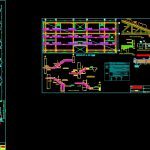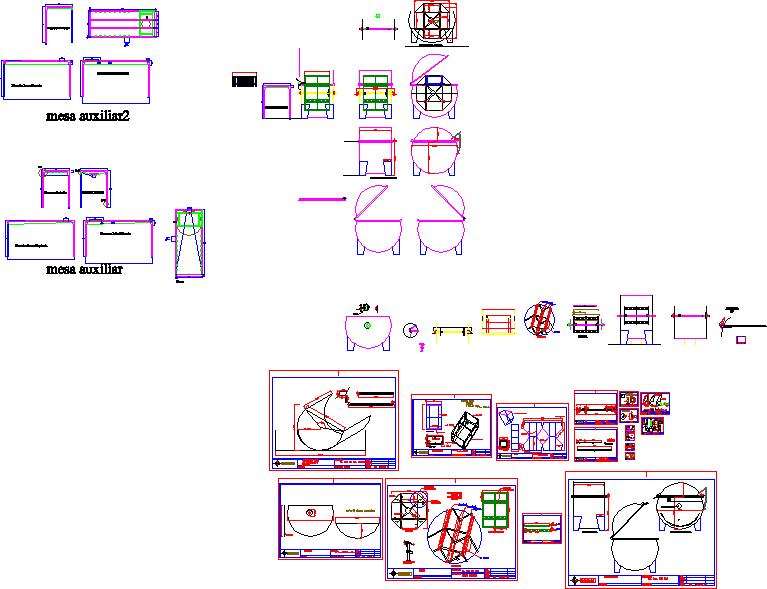Construction Details Houses DWG Plan for AutoCAD

Structure Plan for Housing 5 Levels; contains planes. Foundations, Columns, Lightened, staircase, beams and details
Drawing labels, details, and other text information extracted from the CAD file (Translated from Spanish):
v.b., ast, teknoport, detail edge joist slab, scale, variable, section, scale, section, detail of running foundations, section, n.p.t., variable, n.p.t., n.p.t., variable, variable, section, npt, staircase detail, vch, beam, section, npt, vch, npt, foundation beams, esc., sole, section, foundation beams, esc., rto., rto., rto., rto., sole, section, rto., rto., rto., rto., minimal overlap, detail of foundation beam, scale, sole, sole, rto., sole, rto., rto., rto., rto., rto., sole, rto., multifamily housing, flat, draft, scale:, Location:, date:, sheet:, schedule my home, column, its T., column, bending of stirrups, scale, its T., level, kind, column table, scale, stirrups, level, stirrups, level, rto., its T, rto., its T, stirrups, rto., its T, level, rto., rto., level, after, variable, false zapata e.g., variable, esc., typical column, rto., level, slab section lightened, teknoport, scale, ace. temp., scale:, Wall, beam, colonial tile, tijeral detail, belts, beam, parapet detail, scale:, Wall, mesh, connection beams frame, dimensions, beam, rto., stirrups, reinforcing steel, connecting rods …………………………… r cm., beams columns peraltada ………………………… r cm., slab ladders ………………………………………… … r cm., containment elements ………………………… r cm., load capacity of foot foundation level ðt kg, concrete structural elements of confinement of masonry walls of hollow blocks ……………………………….. f’c, mixing soles, mix f’c stone, concrete structural elements main …………………. f’c, false mix f’c floor, reinforced concrete, concrete simple cycle, free coatings, minimum overlap lengths unless indicated, steel grade ………………………………………… (I.e., general technical specifications, floor, column, folded hooks stirrups, construction of walls, expanded polystyrene, every row, wires no., expanded polystyrene, rto., rto., rto., rto., rto., rto., rto., mesh, nro, structures: lightened stairs, details, level, lightened to levels, esc., double detail, beam, beam, scale:, rto., rto., section, v.b., ast, teknoport, detail edge joist slab, scale, steel anchor, of beams, beams, its T., scale, bending of stirrups, its T., beams, details, structures: beams, nro, portico, scale:, portico, scale:, columns details, structures:, nro, rto., its T, rto., its T, rto., its T, rto., its T, rto., its T, rto., its T, rto., its T, multifamily housing, flat, draft, scale:, scale, Location:, date, date:, sheet:, schedule my home, double joist, water well, of light, water well, of light, water well, of vent., water well, of vent., double joist, stairs, foundation plan, scale, vch, section, portico, scale:, section, multifamily housing, flat, draft, scale:, scale, Location:, date, date:, sheet:, schedule my home, vch, beam, beam, scale:, rto., section, connecting rods …………………………… r cm., beams columns peraltada ………………………… r cm., slab ladders ………………………………………… … r cm., containment elements ………………………… r cm., capac
Raw text data extracted from CAD file:
| Language | Spanish |
| Drawing Type | Plan |
| Category | Construction Details & Systems |
| Additional Screenshots |
 |
| File Type | dwg |
| Materials | Concrete, Masonry, Steel |
| Measurement Units | |
| Footprint Area | |
| Building Features | |
| Tags | autocad, beams, béton armé, columns, concrete, construction, details, DWG, Family, formwork, foundations, HOUSES, Housing, levels, lightened, plan, PLANES, reinforced concrete, schalung, stahlbeton, staircase, structure |








