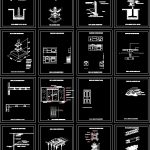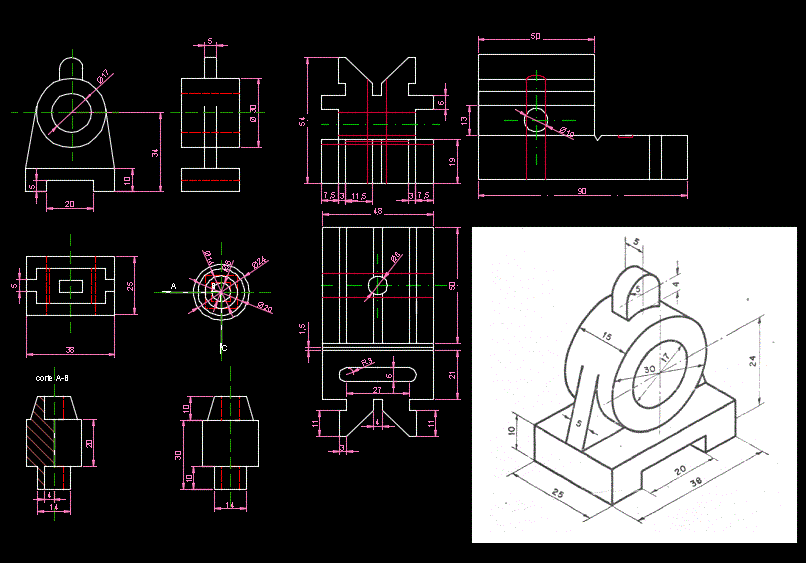Construction Details Ladder Shoe Columns DWG Full Project for AutoCAD

With well detailed project sheets on the formwork,shoes ,columns
Drawing labels, details, and other text information extracted from the CAD file (Translated from Spanish):
scale, mortar trailer, tempered glass, adobito brick wall, hª simple leveling folder, stone flooring, stone foundation, stone building, compacted zone, ceramic floor of, simple subfloor, cement beam, dish, prestressed girder, load distribution grid, compression layer, floor, plastered, metal sliding door, wooden beam, wooden saw, colonial roof tile, wooden beam, adobito brick wall with gasket, chained beam of hua, mortar trailer, tempered glass, adobito brick wall, hª simple leveling folder, stone flooring, stone foundation, stone building, compacted zone, ceramic floor of, simple subfloor, cement beam, dish, prestressed girder, load distribution grid, compression layer, floor, plastered, metal sliding door, wooden beam, wooden saw, colonial roof tile, wooden beam, adobito brick wall with gasket, chained beam of hua, compression layer cm., main beam, prefabricated beams, top mesh, complement, high beam height cm., single family dwelling, construction technology, u.g.m., students:, teacher:, ing. hector zabala, osinaga sanchez evelyn yoshitomi coronado veronica zandalio cespedes raquel, mortar trailer, tempered glass, adobito brick wall, hª simple leveling folder, stone flooring, stone foundation, stone building, compacted zone, ceramic floor of, simple subfloor, cement beam, dish, prestressed girder, load distribution grid, compression layer, floor, plastered, metal sliding door, wooden beam, wooden saw, colonial roof tile, wooden beam, adobito brick wall with gasket, chained beam of hua, corrugated iron, nail, corrugated iron, mooring wire, clapboard, 8th wood, formwork of columns, single family dwelling, construction technology, u.g.m., students:, teacher:, ing. hector zabala, osinaga sanchez evelyn yoshitomi coronado veronica zandalio cespedes raquel, mortar trailer, tempered glass, adobito brick wall, hª simple leveling folder, stone flooring, stone foundation, stone building, compacted zone, ceramic floor of, simple subfloor, cement beam, dish, prestressed girder, load distribution grid, compression layer, floor, plastered, metal sliding door, wooden beam, wooden saw, colonial roof tile, wooden beam, adobito brick wall with gasket, chained beam of hua, cm., formwork esc., cm., cm., single family dwelling, construction technology, u.g.m., students:, teacher:, ing. hector zabala, osinaga sanchez evelyn yoshitomi coronado veronica zandalio cespedes raquel, colonial ceramic tile, wood beam, dyed, mortar trailer, slats, tempered glass, adobito brick wall, hª simple leveling folder, stone flooring, stone foundation, stone building, plaster plastered sky, compacted zone, ceramic floor of, detail, bent folder, of understanding .., cement floor, ceramic tile, mortar coating, brick adobito, board of
Raw text data extracted from CAD file:
| Language | Spanish |
| Drawing Type | Full Project |
| Category | Construction Details & Systems |
| Additional Screenshots |
 |
| File Type | dwg |
| Materials | Glass, Wood |
| Measurement Units | |
| Footprint Area | |
| Building Features | |
| Tags | autocad, columns, construction, dach, dalle, detailed, details, DWG, escadas, escaliers, footing, full, ladder, lajes, mezanino, mezzanine, platte, Project, reservoir, roof, sheets, shoe, slab, stair, stairs, telhado, toiture, treppe |








