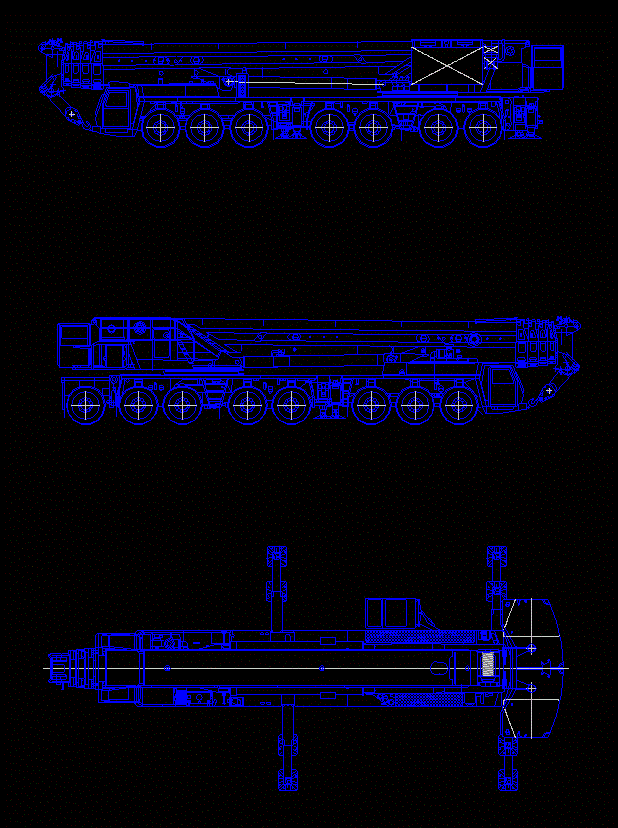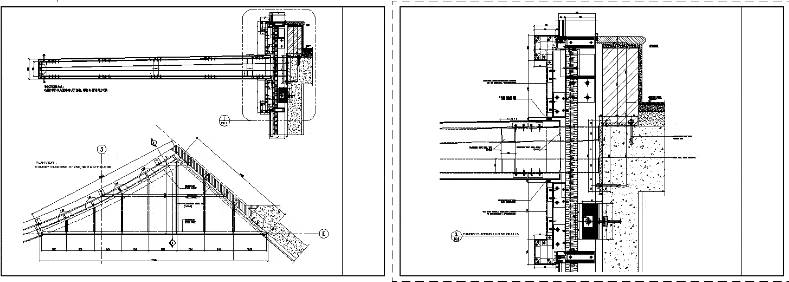Construction Details Of Barandal Metallic DWG Detail for AutoCAD

Details and constructive description of metal railing for balcony
Drawing labels, details, and other text information extracted from the CAD file (Translated from Spanish):
section, esc, front elevation, copahiba walnut color, copahiba walnut color, copahiba walnut wood, break, npt., front elevation, esc, plant, faculty of architecture urbanism, subject, theme:, details in housing, semester, metal rail details, indicated, victor e Toledo, graficado, cui, chair:, July, date:, scale:, sheet:, detail, esc, detail, esc, detail, esc, isometric detail, esc, detail, esc, in scale, plant, esc, detail, faculty of architecture urbanism, subject, theme:, railing, semester, metal rail plant, indicated, victor e Toledo, graficado, cui, elevation, chair:, July, date:, scale:, sheet:, sections, in scale, detail, section, esc, detail, iron, iron to apply chrome paint see specifications, Structural iron soldier, detail, iron, iron chrome paint, of chromed finish, iron, detail, iron, section, esc, iron, matched imperfections with plastic putty will be applied two hands of base teak zinc zincate with torch. the finish will be in automotive chrome paint, of the painted:, iron, detail, iron, with electric welding, iron, with electric welding, iron, elevation, esc
Raw text data extracted from CAD file:
| Language | Spanish |
| Drawing Type | Detail |
| Category | Construction Details & Systems |
| Additional Screenshots |
 |
| File Type | dwg |
| Materials | Plastic, Wood |
| Measurement Units | |
| Footprint Area | |
| Building Features | |
| Tags | autocad, balcony, construction, constructive, dach, dalle, description, DETAIL, details, DWG, escadas, escaliers, lajes, metal, metallic, mezanino, mezzanine, platte, railing, reservoir, roof, slab, stair, telhado, toiture, treppe |








