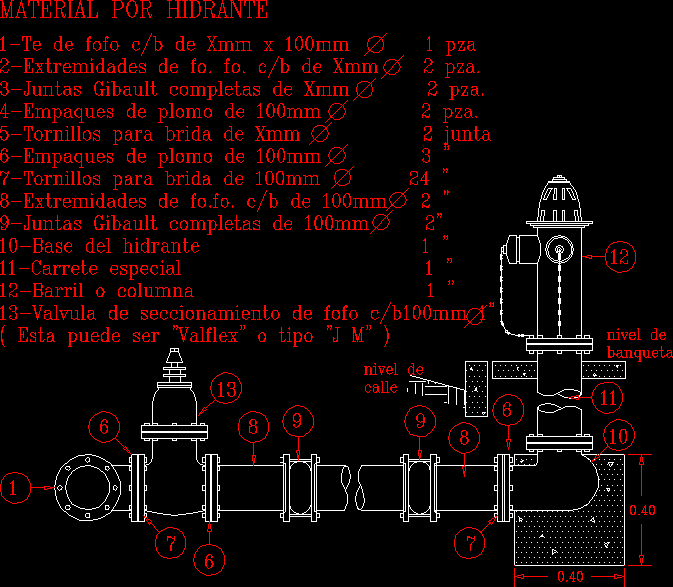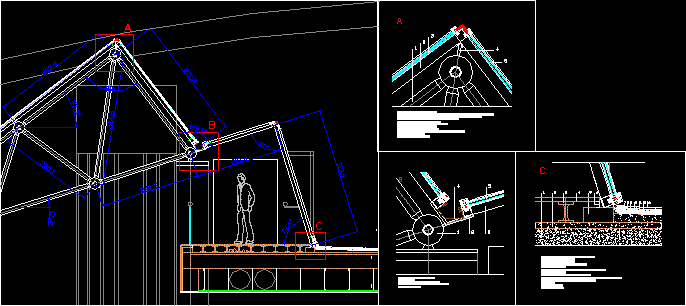Construction Details Of Multipurpose Room DWG Full Project for AutoCAD

Project office in a local Andean highlands including architectural plans, structures, facilities and details
Drawing labels, details, and other text information extracted from the CAD file (Translated from Spanish):
location detail of, circuit of outlets, Switchboard, for lighting tomac. floor, aligners, npt., witches, esc:, perimetric plane, shoe box, camber, kind, steel spacing, dimensions, column table, kind, level, kind, esc:, foundation, figure, beam, figure, beam, notes., maximum number of bars that can be found in a, anchoring of reinforcement at ends of beams, junction area, junction area, figure, beam, to ensure the embedding of the beam at its ends, the iron must have a length equal to that of the anchor from the support face as shown in the following figures:, figure, beam, reduce length of joints: concrete: concrete but not less than cm., splicing location, see elevations, general specifications, shoes, beams, in columns:, long transv .:, in columns:, slabs, shoes, beams, check on site, see picture, fc, cm., by lapse, concrete, steel, ground, free coatings, zone, zone, length of splice for degree, see picture, separation, between bars, separation, overlap splices, joints for slabs beams, see picture, cm. minimum, stop with additional rod, cm. minimum, more, splicing detail, level, level, columns plates, overlap for, rto, kind, stage, of simple concrete rubbed burnished every npt., esc:, distribution, multipurpose room, stirrups of, stirrups of, esc:, typical beam:, distribution, esc:, of simple concrete rubbed burnished every npt., tijeral type ii, tijeral type, tijeral type ii, tijeral type, tijeral type iii, tijeral type iv, tijeral type, tijeral type iv, tijeral type, tijeral type iv, tijeral type, wood straps aguano, shoe type:, shoe type:, cut, cut, type column, type column, type column, variable, electrical installations, esc:, # awg pvc sel, # awg pvc sel, switches type automatic similar, westinghouse general electric. etc., This will be similar to what you made it., equipment with similar starter reactor, capacitors high equipment, Technical specifications, mm steel plate bracket, fluorescent lamps w., luminaires, symbol, general distribution board, for embedding in metal type, door finished with hammered paint similar, made by tianon j.j. castro, Accessory bars should be insulated from all enclosure, the bars will be of electrolytic copper of the sgtes., general bars switch, up to amp., amp: up amp., amp. up to amp., capacities, legend electrical installations, feeder circuits, earth system circuit, output for circular luminaire color white, outlet for double receptacle with earthing, with two straight flourecent lamps of, outlet for white rectangular luminaire, earthing circuits, simple switch, lighting circuit, Switchboard, with circular flourecent of w., kind, observation, ml., tungsten, description, long, partial amount, total cant, cap screw, griddle, wood of, feet, wood of, unid., cap screw, top flange: wood, channel of, run
Raw text data extracted from CAD file:
| Language | Spanish |
| Drawing Type | Full Project |
| Category | Construction Details & Systems |
| Additional Screenshots |
 |
| File Type | dwg |
| Materials | Concrete, Steel, Wood |
| Measurement Units | |
| Footprint Area | |
| Building Features | |
| Tags | andean, architectural, autocad, construction, details, DWG, facilities, full, including, local, multipurpose, multipurpose room, office, plans, Project, room, structures, sum |








