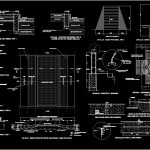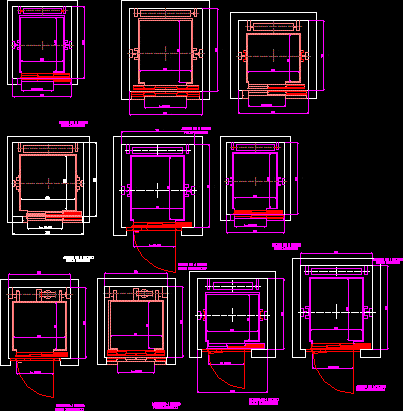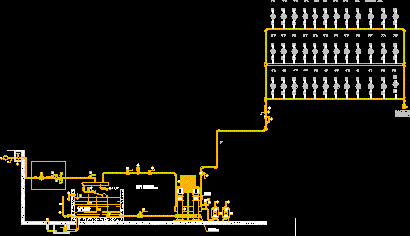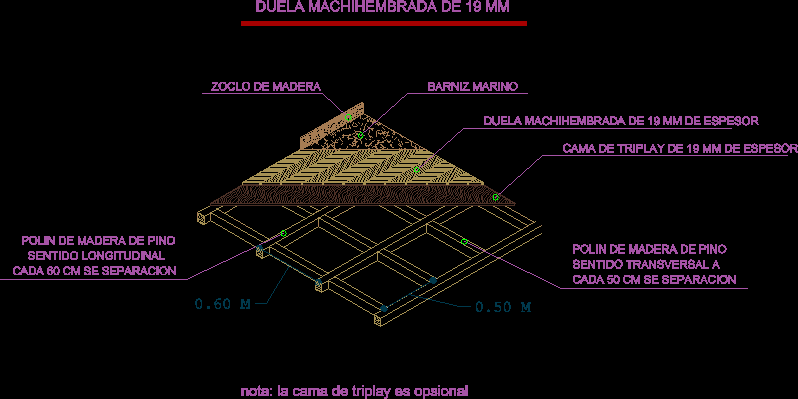Construction Details Of Sidewalk And Pavement DWG Detail for AutoCAD

Details of Sidewalk and Paving Construction – (Footpath)
Drawing labels, details, and other text information extracted from the CAD file (Translated from Spanish):
variable, granular, compacted, wide concrete according to floor plan, concrete, contraction joints every mts. expansion joint every, of track, concrete, of track, pedestrian ramp type, in plan, Sidewalk sardinel type, contraction joints every mts. expansion joint every, of track, concrete, Submerged sardinel type, sardinel banked type, berm, sidewalk, slab, level of trail, parapet railing, pedestrian protection bar, concrete, of track, Sidewalk sardinel type, simple concrete, granular, granular base, granular, concrete, of track, Sidewalk sardinel type earth walls, granular, granular base, concrete, concrete pavers, ramp, track, of sand, of track, concrete, of separation, of track, not ejected wood, longitudinal, separator, submerged, of maximum seal cm under the surface, corrugated steel, longitudinal joint, separator, Separating board, hot asphalt, granular, granular base, speed reducer pedestrian pass, speed reducer, corrugated steel, with the primer, submerged area of concrete, of failure, fiberglass, leaving, each, of steel, with bolts, reinforcement of pavement in mailbox, geogrid, reinforcement with fiberglass geogrid, with flexible pavement approach slab, fiberglass, in cac, Approach
Raw text data extracted from CAD file:
| Language | Spanish |
| Drawing Type | Detail |
| Category | Construction Details & Systems |
| Additional Screenshots |
 |
| File Type | dwg |
| Materials | Concrete, Glass, Steel, Wood |
| Measurement Units | |
| Footprint Area | |
| Building Features | |
| Tags | autocad, béton armé, concrete, construction, construction details, DETAIL, details, DWG, formwork, pavement, paving, reinforced concrete, schalung, sidewalk, stahlbeton |








