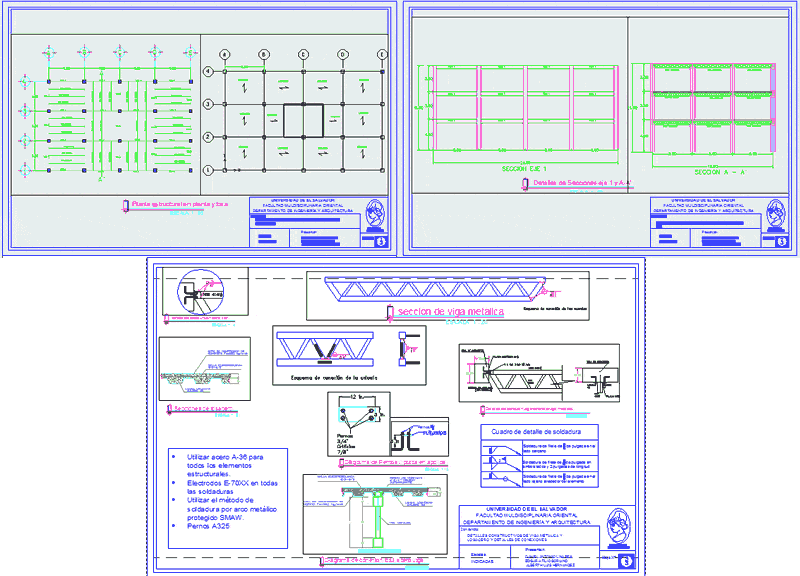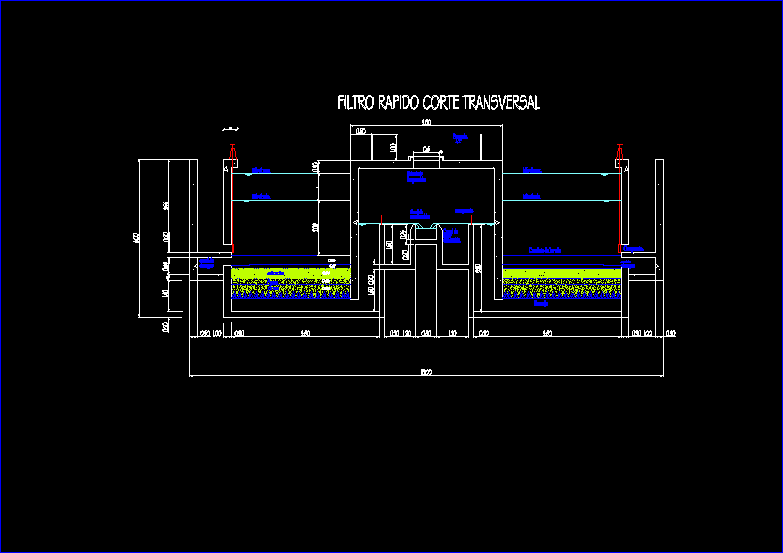Construction Details Of Steel Beam And Losacero DWG Detail for AutoCAD

Construction Details of steel beam and Losacero
Drawing labels, details, and other text information extracted from the CAD file (Translated from Spanish):
plate connections, content:, have:, sheet, daniel antonio linares, edgar atilio soriano, alberth luis hernandez, university of el salvador faculty multisectoral eastern new engineering architecture, the Savior, scales:, indicated, in., braces, in., galvanized sheet, in., welding detail box, of fillet of inch on both sides inches of length, of fillet of inch on the close side, of fillet of inch on the far side around the element, in., in., in., details of construction of metal beam, content:, have:, sheet, daniel antonio linares, edgar atilio soriano, alberth luis hernandez, university of el salvador oriental multidisciplinary faculty department of engineering architecture, the Savior, scales:, indicated, sections of losacero, scale, diagram of bolts plate on supports, scale, connection diagram steel slab beam, scale, soldering detail in connection, scale, use steel for all structural elements. electrodes in all welds use the smaw protected metal arc welding method. bolts, welding detail box, of fillet of inch on both sides inches of length, of fillet of inch on the close side, of fillet of inch on the far side around the element, section of metal beam, scale, metal beam connection details, scale, kips, in., kips.in, kips, kips.in, kips, in., kips.in, lattice connection scheme, connection scheme of the strings, metal beam, beam, metal beam, beam, metal beam, the seal, section, axle section, court of, the caliber sheet, concrete compression layer, welded Mesh, self-welding nelson shear bolt, metal beam, concrete compression layer, welded Mesh, the caliber sheet, in., bolt holes, in., in., beam, structural plant in floor, content:, have:, sheet, daniel antonio linares, edgar atilio soriano, alberth luis hernandez, university of el salvador oriental multidisciplinary faculty department of engineering architecture, the Savior, scales:, indicated, structural plant in slab plant, scale, view in elevation of the axis section cut, content:, have:, sheet, daniel antonio linares, edgar atilio soriano, alberth luis hernandez, university of el salvador oriental multidisciplinary faculty department of engineering architecture, the Savior, scales:, indicated, shaft section details, scale
Raw text data extracted from CAD file:
| Language | Spanish |
| Drawing Type | Detail |
| Category | City Plans |
| Additional Screenshots |
 |
| File Type | dwg |
| Materials | Concrete, Steel |
| Measurement Units | |
| Footprint Area | |
| Building Features | |
| Tags | autocad, beabsicht, beam, borough level, construction, DETAIL, details, DWG, losacero, political map, politische landkarte, proposed urban, road design, stadtplanung, steel, straßenplanung, urban design, urban plan, zoning |








