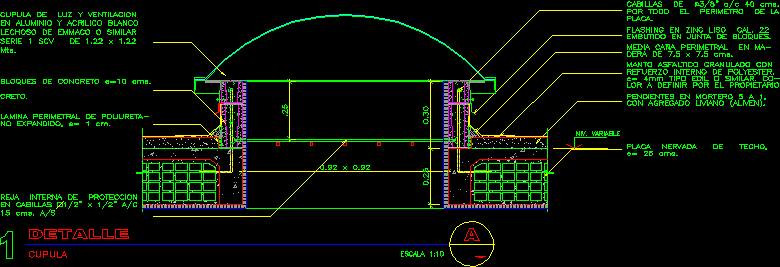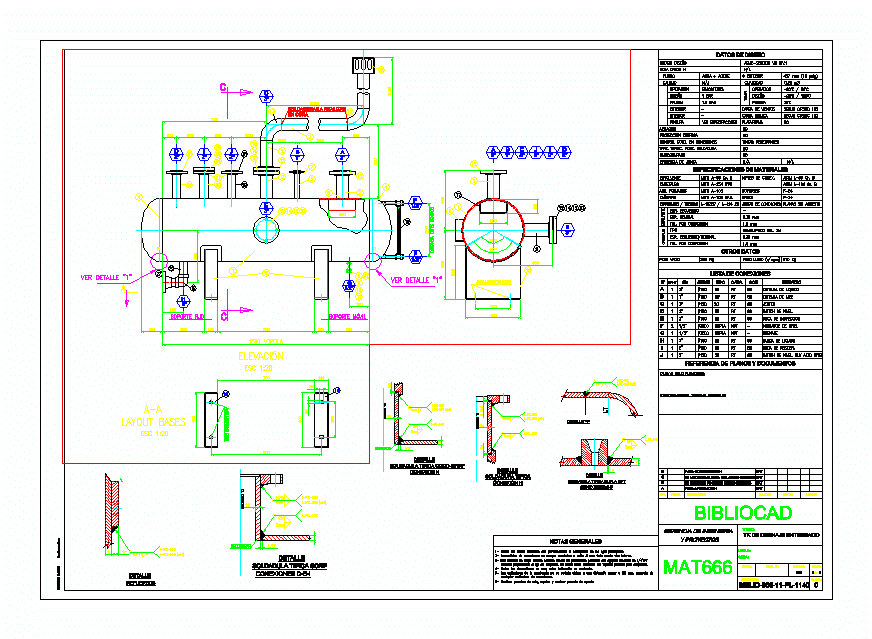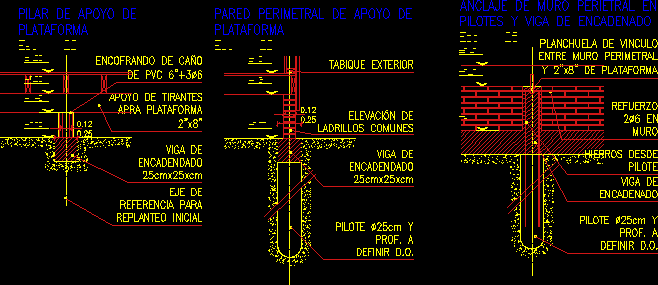Construction Details On Walls Or Perimeter Walls Dividing DWG Detail for AutoCAD
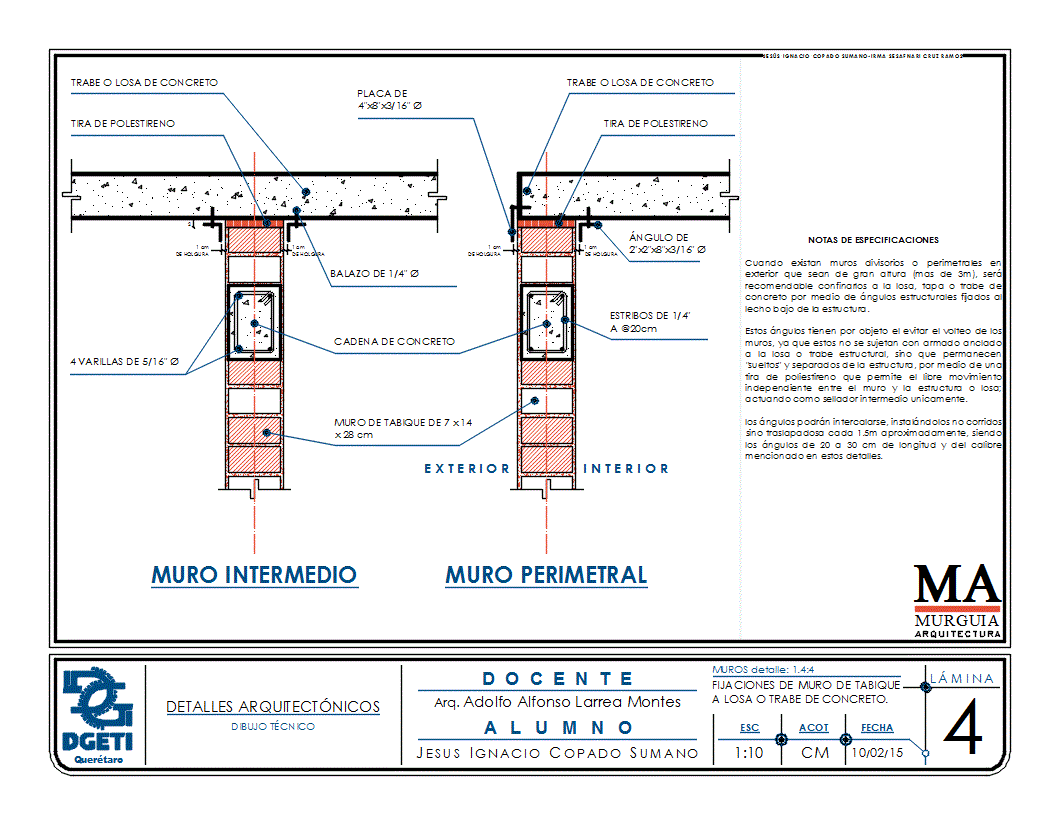
Perimeter walls dividing height (over 3m); be advisable to confine them to the slab; concrete lid or lock through structural angles fixed to the structure under bed .
Drawing labels, details, and other text information extracted from the CAD file (Translated from Spanish):
Queretaro, murguia architecture, Queretaro, architectural details, technical drawing, sheet, teacher, arq. Adolfo Alfonso Larrea Montes, student, irma sesafnary cross branches, walls detail:, hollow cement block, jesus ignacio copado sesafnari cross branches, cm of clearance, Queretaro, architectural details, technical drawing, sheet, teacher, arq. Adolfo Alfonso Larrea Montes, student, irma sesafnary cross branches, walls detail:, masonry details, jesus ignacio copado sesafnari cross branches, Queretaro, architectural details, technical drawing, sheet, teacher, arq. Adolfo Alfonso Larrea Montes, student, jesus ignacio, walls detail:, cement block wall, jesus ignacio copado sesafnari cross branches, double letter, specifications notes when there are external perimeter walls that are high in height it will be advisable to confine them to the cover of the concrete by means of structural angles fixed to the low bed of the structure. these angles are aimed at avoiding the turning of the ones since they are not secured with anchored the slab lock but they remain separated from the one by means of a strip of polystyrene that allows the independent movement between the wall the structure acting as sealant intermediate only. the angles may be installed uncurled but overlapped each being the angles of cm in length of the gauge mentioned in these details., Queretaro, architectural details, technical drawing, sheet, teacher, arq. Adolfo Alfonso Larrea Montes, student, jesus ignacio, walls detail:, walls of block hollow of cement., specifications notes vertical horizontal reinforcement in concrete block hollow block walls. definition construction materials used for walls of rectangular prismatic shape with hollows made with molds in vibrocompression machines. materials The materials involved in the manufacture of blocks are as follows: a. cement b. sand c. crushed stone d. stone pomez e. volcanic slag tezontle f. water the type of solid hollow cement blocks in their color shapes will be given by the project. unless authorized, the cement block with rupture strength of the internal compression should not be used the values indicated below: heavy hollow solid intermediate solid hollow light solid hollow blocks to be used for the construction of walls must be manufactured with high vibration compaction equipment curing should preferably be done with pressure. the blocks that must be at least an age of fourteen days are recommended to use those that have been dried in the environment where the wall is built effect to avoid that different moisture contents cause excessive concentrations of the material. no broken blocks will be accepted with any other type of irregularities that the designer’s judgment could affect the re
Raw text data extracted from CAD file:
| Language | Spanish |
| Drawing Type | Detail |
| Category | Construction Details & Systems |
| Additional Screenshots |
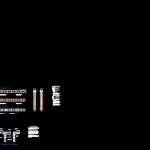 |
| File Type | dwg |
| Materials | Concrete, Masonry, Other |
| Measurement Units | |
| Footprint Area | |
| Building Features | |
| Tags | autocad, betonsteine, concrete, concrete block, construction, construction details, DETAIL, details, dividing, DWG, height, Lock, perimeter, slab, walls |



