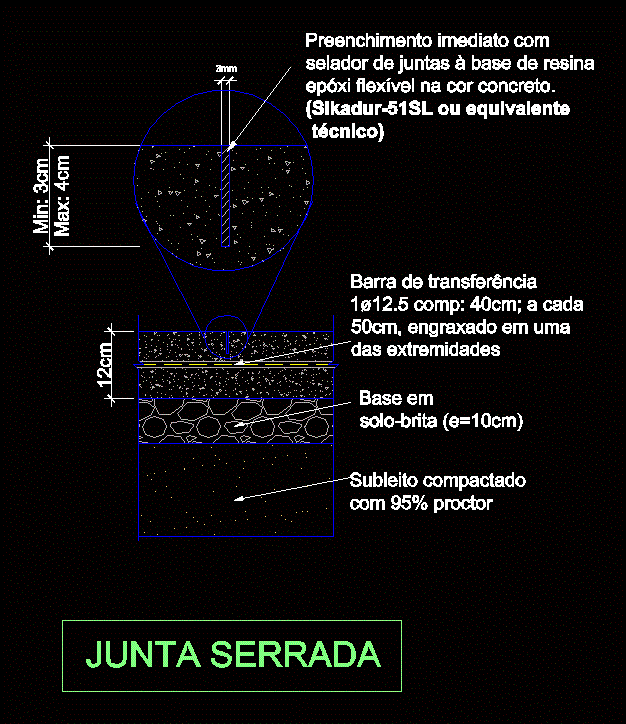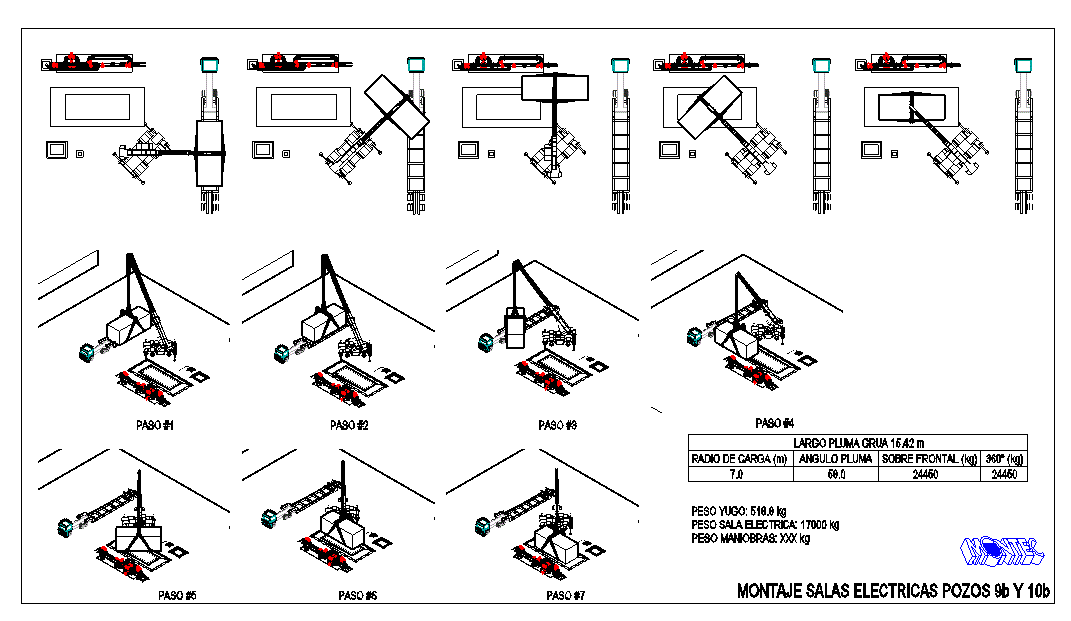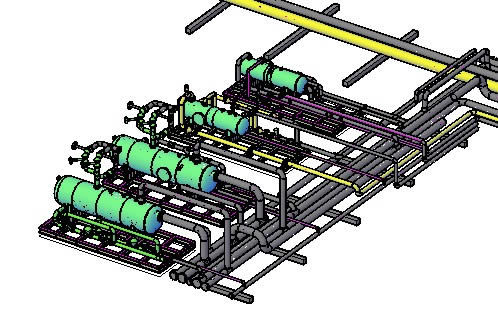Construction Details Seismo Resistents DWG Detail for AutoCAD
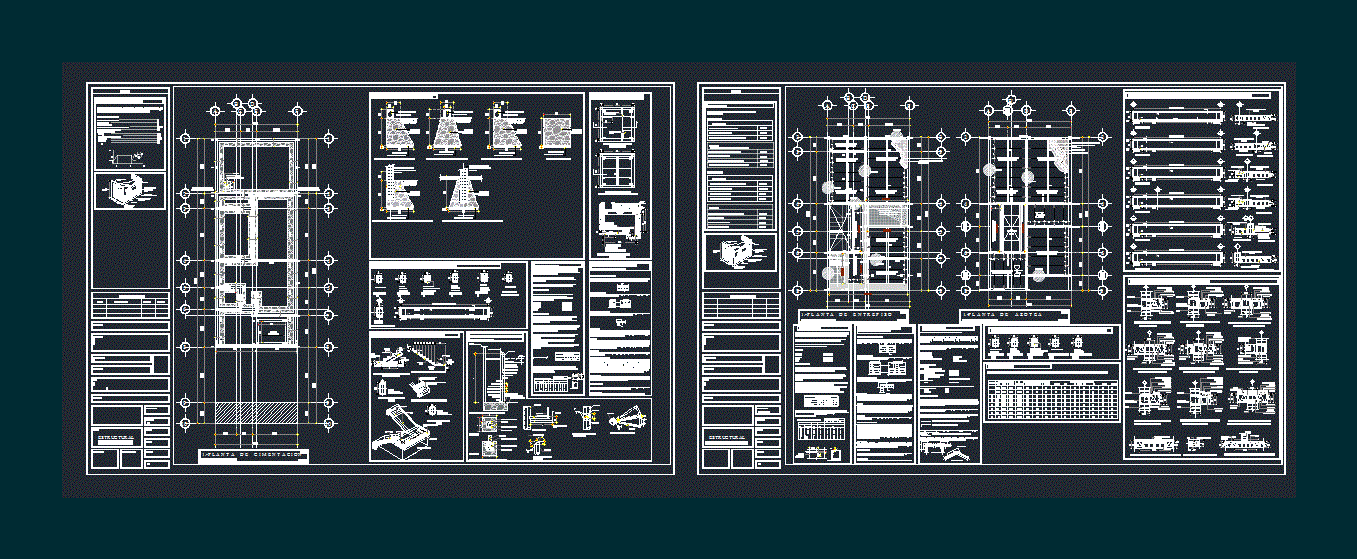
Earthquake resistant structural design between floor and roof and foundation design and structural design of beams and structural design details
Drawing labels, details, and other text information extracted from the CAD file (Translated from Spanish):
notes, factor for irregularity, design spectrum:, seismic behavior factor, specifications: seismic zone, structural group, specifications according to the construction regulations of the municipality of Puebla, data for analysis by earthquake, type of terrain, reinforcement in the perimeter of openings, castle, castle in corners and in intersections with other walls, floor system, plan :, structural, date :, modification:, modified, authorized, modifications, foundations, dimension:, scale:, key: , drawing:, calculated:, dro:, projected:, owner:, address:, project:, mezzanine and roof, centimeter, prototype department, pipeline for download, npt, cistern a-a ‘, general notes, number, diameter, overlapping rods, overlap lt, no., rods, dimension b, dim a, radius, anchor length of rods, cloth of the element to be connected, stirrup hook, b min, union marks between castles, and masonry walls, plant, dala, refu erzo, vertical, partition wall, enclosure, projection enclosure, perimeter fence, rest, forged steps, masonry, concrete ramp, foundation, pipe cut, wall, slab, ironwork tube, tube, cyclopean foundation, step, deservicio, solid slab, elevations, anchoring, plants, castle, electrowelded mesh, parapet wall, slab joist and, enclosure cr, wall, enclosure, and joist in enclosure, and vault in enclosure, vault, light fill, wall based on, solid block, vault, light fill, vacuum for, dome, roof enclosure, and vault in roof enclosure, rod, overlap length, area, anchor length, rod table, waterproofing, the following were defined specifications of, wm for analysis by gravitational load, w for analysis of settlements, wa for analysis by earthquake, mezzanine, basic loads: load analysis, overload regulation, finishes and installation s, non-structural walls, facilities and finishes, waterproofing, a z o t e a:, w for settlement analysis, base plate for ladder connection, poor grille, chain of exhaustion, verify type of castle, projection of castle, plant
Raw text data extracted from CAD file:
| Language | Spanish |
| Drawing Type | Detail |
| Category | Construction Details & Systems |
| Additional Screenshots |
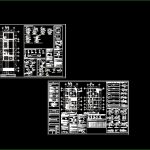 |
| File Type | dwg |
| Materials | Concrete, Masonry, Other |
| Measurement Units | Metric |
| Footprint Area | |
| Building Features | |
| Tags | autocad, beams, construction, dach, dalle, Design, DETAIL, details, DWG, earthquake, escadas, escaliers, floor, FOUNDATION, lajes, mezanino, mezzanine, platte, reservoir, resistant, roof, slab, stair, structural, telhado, toiture, treppe |



