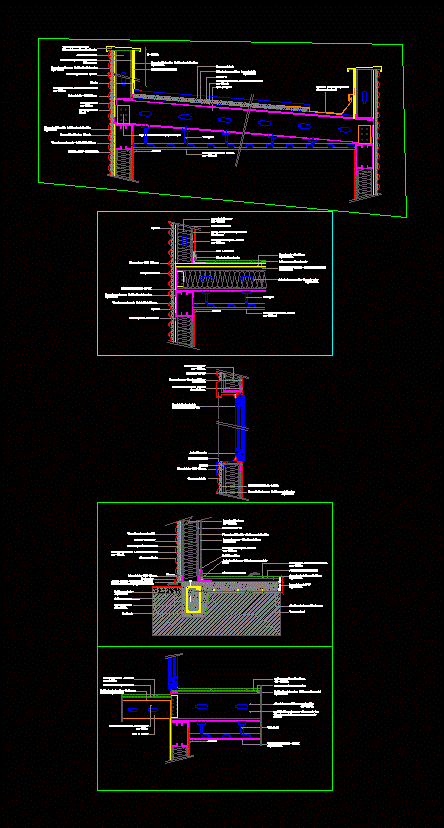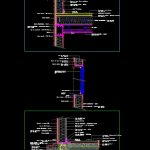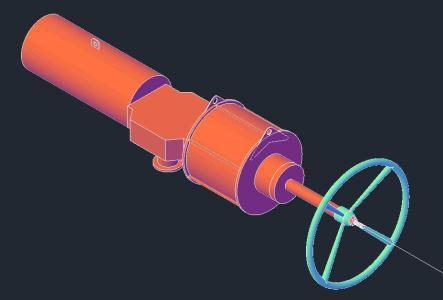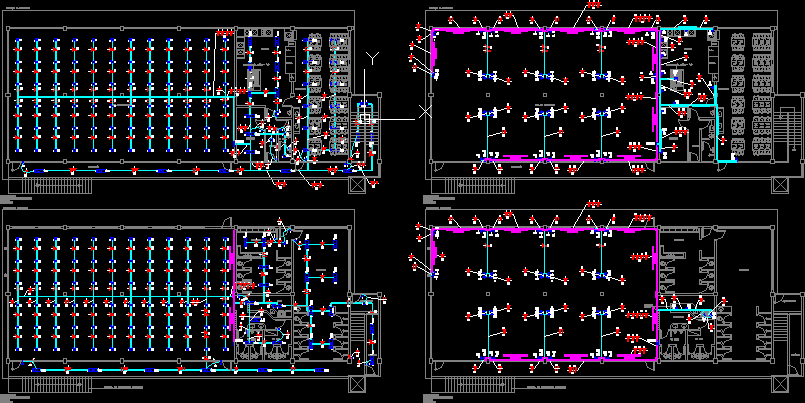Construction Details – Steel Frame DWG Detail for AutoCAD

Detail muro.techo meeting. Wall mezzanine. Wall foundations. Opted Materials; dimensions; 1:20 scale drawing Technical Specifications
Drawing labels, details, and other text information extracted from the CAD file (Translated from Spanish):
gypsum board., pgc amount, glass wool isover m., hygrothermal barrier tybeck, spherical multilayer stiffening plate mm., lower floor pgu mm., expanded polystyrene expansion joint m., vapor barrier polyethylene film microns, metal profile, Foundation, polyethylene film microns, plate slab of hº aº m., natural terrain, waterproof leveling folder m., porcelain tile adhesive, porcelain tile cm. m., subfloor hº pº m., ceramic adhesive, ceramic tile m., chemical anchor self-drilling screw joint between screed foundation beam, porcelain tile base, cm., fixation, cut drops, corrugated sheet, wood nail, isover glass wool, aluminum carpentry aluar modena dvh dc, folded zingueria, silicone gasket, hygrothermal barrier tybeck, spherical multilayer stiffening plate mm., corrugated sheet, gypsum board., pgc amount, glass wool isover m., vapor barrier polyethylene film microns, lower floor pgu mm., fixation, superboard board, plaster, upper pgu mm., hygrothermal barrier tybeck, spherical multilayer stiffening plate mm., beam of double stranded pgc mm., spherical multilayer stiffening plate mm., pgc amount, vapor barrier polyethylene film microns, thermoacoustic insulation glass wool m., lower floor pgu mm., straps, load panel cover pre-molded cement board, expansion joint exoandido polystyrene m., spherical multilayer stiffening plate mm., hygrothermal barrier tybeck, babe, adhesive mix for granite, granite tile cm. m., multilaminate phenolic horizontal diaphragm m., thermoacoustic insulation glass wool m., rigid sail, suspended ceiling durlock mm., molding, phenolic multilayer stiffening plate, corrugated sheet, profile, spherical multilayer stiffening plate mm., inner capuchon channel. galvanized sheet, stiffener of the beam support, cementitious plate, rigid sail, suspended ceiling durlock mm., molding, thermoacoustic insulation glass wool m., adhesive mix for granite, granite tile cm. m., multilaminate phenolic horizontal diaphragm m., profile, profile of greater height than the beam of the mezzanine of the generating unevenness, corrugated sheet, upper pgu mm., hygrothermal barrier tybeck, spherical multilayer stiffening plate mm., beam of double stranded pgc mm., metal profile, porcelain tile base, gypsum board., pgc amount, glass wool isover m., vapor barrier polyethylene film microns, adhesive for porcelain, porcelanato cm. m., multilaminate phenolic horizontal diaphragm m., thermoacoustic insulation glass wool m., rigid sail, suspended ceiling durlock mm., lower floor pgu mm., molding, fixation
Raw text data extracted from CAD file:
| Language | Spanish |
| Drawing Type | Detail |
| Category | Construction Details & Systems |
| Additional Screenshots |
 |
| File Type | dwg |
| Materials | Aluminum, Glass, Steel, Wood, Other |
| Measurement Units | |
| Footprint Area | |
| Building Features | Car Parking Lot |
| Tags | adobe, autocad, bausystem, construction, construction system, covintec, DETAIL, details, dimensions, DWG, earth lightened, erde beleuchtet, foundations, frame, losacero, materials, meeting, mezzanine, plywood, sperrholz, stahlrahmen, steel, steel frame, steel framing, système de construction, terre s, wall |








