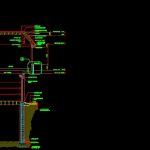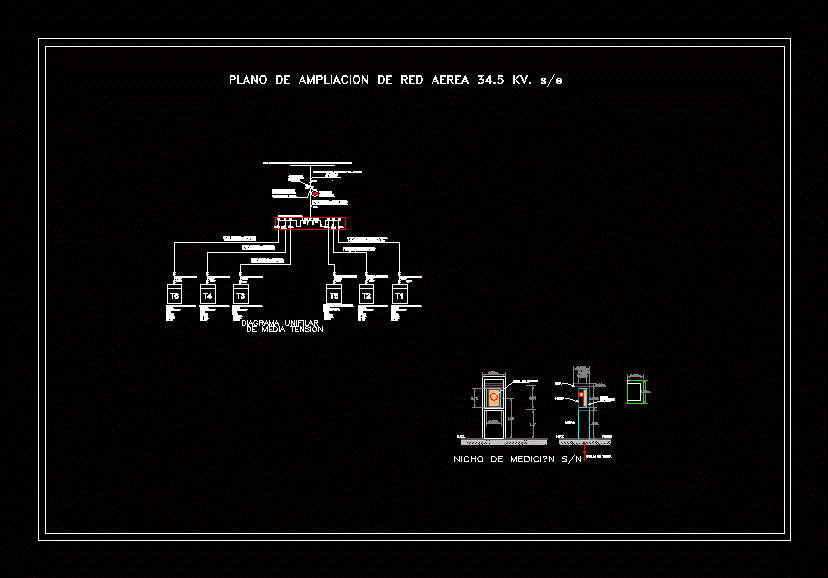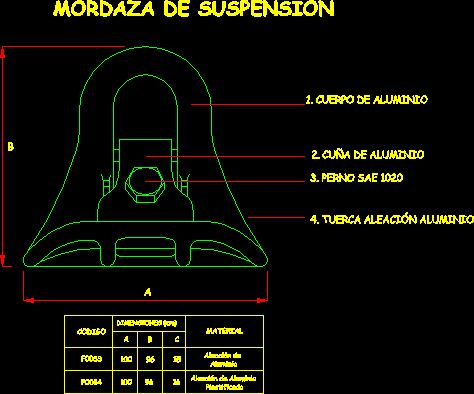Construction Details – Subsoil DWG Detail for AutoCAD

Construction Details – Subsoil – Wood Ceiling
Drawing labels, details, and other text information extracted from the CAD file:
min., basement slab, first fl. ff, second fl. ff, crushed stone, perforated drain, crushed stone, perforated drain, joint, concrete slab, vapor barrier, gravel, mat, rigid foundation insulation, waterproofing membrane, top plate, f.f., second f.fl., top plate, window sill, window head, top of ridge, shingles to match existing, top plate, ply. wd. sheathing, top plate, batt insulation, gyp. bd., concrete block, batt insulation through all exterior walls, stud, ply. wd sheathing, cedar siding to match ex., gyp. bd, top plate, header, sill sealer to all perimeter plus anchor bolts at o.c., pavers, art studio, kitchen, office, garage door, garage header, joint, gyp. bd., cement, vent, batt insulation, gravel over compacted earth, min. concrete base, stud, slope, crushed stone, perforated drain, concrete slab, joint, gravel bed, concrete block, existing inground pool, basement slab, first fl. ff, first fl. ff, second fl. plate, mat, rigid foundation insulation, waterproofing membrane, mil. vapor barrier, window sill, kitchen, window sill, new pavers, top of ridge, joint, bars o.c. vertical, window head, soffit vent, cedar siding to match existing, batt insulation, gyp. bd., cont. wd plate bolt to wall anchor bolts at o.c. ans from ends of wall embedment, gyp. bd., finish floor see finish schedule, to match existing, ply. wd. sheathing, top plate, batt insulation, gyp. bd., gyp. bd. on garage suspended clg., batt insulation, handrail high leave blocking, finish to match retaining wall, handrail to be high from the ground. height to be verified on site. handrail to be selected by owner, stone to match existing, window head, vct, cement, waterproof membrance under pavers, stud o.c., joint, note: provide temporary shoring bracing to support existing inground pool during excavation, drainpipe sloped to outlet away from wall weeps at, vent, slope, sand bed, batt insulation, gyp. bd., bars o.c. horizontal, to match vert reinf size and spacing extend bar into concrete wall, top, o.c. top, bottom, bars o.c. each way, note: slab is to be installed before retaining wall is backfilled., shingles to match existing, ply. wd. sheathing exterior grade, batt insulation, rafters, ridge, vent, to be selected by owner, collar tie, bolts o.c. with washers, n.b. see structural detail sheet, gyp. bd., psl, rafter, batt insulation, gutters to be selected by owner, top plate, top of ridge, structural needs raydoors to accommodate door tracks., pocket door, suspended clg. studs
Raw text data extracted from CAD file:
| Language | English |
| Drawing Type | Detail |
| Category | Construction Details & Systems |
| Additional Screenshots |
 |
| File Type | dwg |
| Materials | Concrete, Wood |
| Measurement Units | |
| Footprint Area | |
| Building Features | Pool, Garage |
| Tags | autocad, ceiling, construction, dach, dalle, DETAIL, details, DWG, escadas, escaliers, lajes, mezanino, mezzanine, platte, reservoir, roof, slab, stair, subsoil, telhado, toiture, treppe, Wood |








