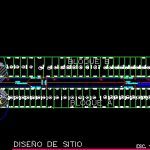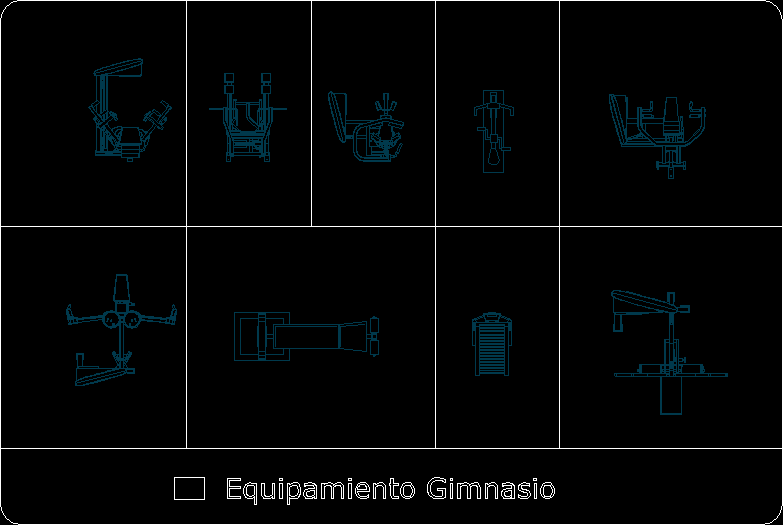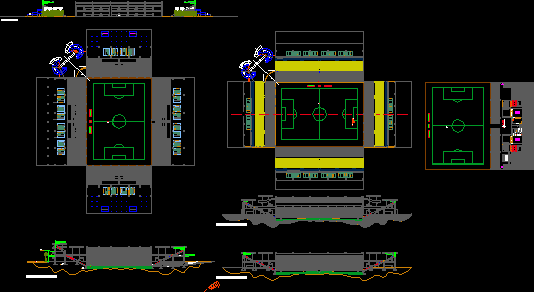Construction DWG Block for AutoCAD

Construction fully developed and where water will be concepts for use in university work.
Drawing labels, details, and other text information extracted from the CAD file (Translated from Spanish):
jan, date, sheet, do not. reg., do not. cadastre:, content:, scale, indicated, responsible professional, first name:, owner:, public record information, firm:, foundation for rural housing, canton, district, owner:, Province, draft, costa rica canada, alajuela, guacima, alajuela, improvement works infrastructure urbanization the narrow, hipotecary Banc, of housing, hipotecary Banc, of housing, san moravia san jose costa rica tel, blueprints, hammer detail, in street of, esc, frontal removal, sidewalk, frontal removal, sidewalk, Street of, esc, ramp, green area, concrete sidewalk, corner intersection detail, for the disabled, esc, Asphalt folder thickness cm, Base stabilized with cement thickness cm, Subbase thickness cm, pavement detail, flexible, esc, prefabricated concrete gutter, concrete, cap with perimeter on mm plate. mm flat bars soldered cm. c.a.c. length, gutter detail, half-cane, esc, grill detail, for pedestrian access, esc, facilities, communal, site design, esc, channel, guacima, turns, public street, Park, children, games, Broken Dona Ana, green area, nascent protection zone not exploited, unborn tap, children, games, Park, protection zone, rain bondage, public street, sidewalk, sidewalk, sidewalk, public street, public street, Zone of, protection, Zone of, protection, Zone of, protection, Zone of, protection, channel, plant of, treatment, sidewalk, fausto castillo vargas, Park, childish, pi, block, ramp, ramp, ramp, ramp, ramp, ramp
Raw text data extracted from CAD file:
| Language | Spanish |
| Drawing Type | Block |
| Category | Misc Plans & Projects |
| Additional Screenshots |
 |
| File Type | dwg |
| Materials | Concrete |
| Measurement Units | |
| Footprint Area | |
| Building Features | Garden / Park |
| Tags | assorted, autocad, block, concepts, construction, developed, DWG, fully, university, water, work |







