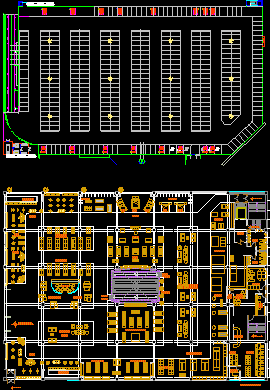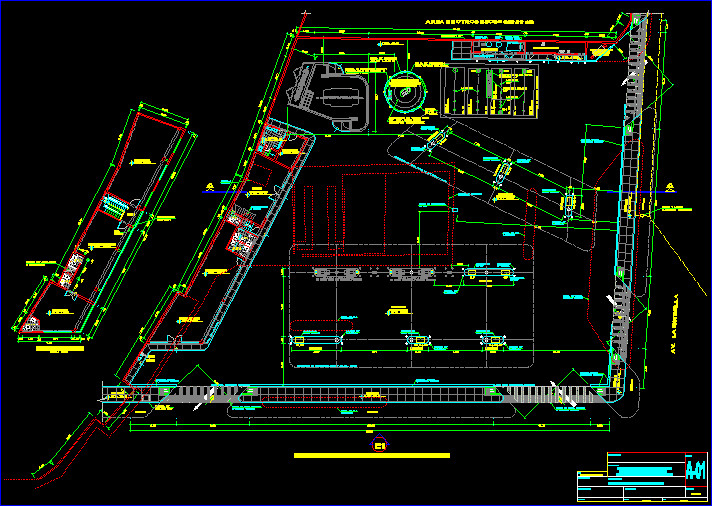Construction Of Four Classrooms DWG Detail for AutoCAD

CONSTRUCTION OF CLASSROOMS ARE THESE TWO STORY. PLANE HAS FOUNDATIONS; PLANO foundations and plinth; CUTS PLANE BEAMS; LIFTS; Deck Plan; DETAILS MAP AND MAP OF ELECTRICAL
Drawing labels, details, and other text information extracted from the CAD file (Translated from Spanish):
viewnumber, north, sheet :, project :, area., sup. const.:, management :, h. mayor dr. jose luis paredes m., o.m.d.u.m.a., arq. vladimir urquieta h., address :, of municipal projects, director :, arq. jorge patiño s., design :, arq. felix federico luna quiroz, boss :, arq. osvaldo nina, drawing :, fflq, municipal government of el alto, h, a, ma, municipal, mayor, gmea, ffcc, la paz highway – el alto, former mining bank, toll, park, juan pablo ii, chinchasuyo, av . integration, of the architect, unit, ricardo jaimes freyre, pantaleon dalence, bermejo, av. of the heroes, tomas riva montan, silver, martin cardenas, agustin aspiazu, noel kemf market, jose arzabe, beltran, dorado, rolando white padilla, observed by displacement, transit, warehouse, housing, stores, del, comibol, delbancodel, caritas, social, warehouse, cotel, unit, ceibo, cooperative, prodem, lapaz, deposit, institute, bamin, geobol, oil, plaza, greenhouse, warehouses, air technical school, and. p. F. b., state, tanks, ypfb, mac donald, oea, pje german alberdi, ferropetrol or boris banzer, aeronautic, railway, roof ridge tile, ceramic tile, tile roof, foundation h º c º, h º c º, h º º º hot shoe, electrical installation, corridor, frontal elevation, rear elevation, project :, date:, plate:, scale:, port major carabuco, municipal autonomous government, construction classrooms village mill, designer :, jorge clasu aruquipa, foundation plane, and foundations, plan foundations , cut a – a ‘, beam plan, furnished ground floor, deck plan, b – b’ cut, calamine roof, door detail, window detail, calam ridge. flat, deck detail, hallway, entrance
Raw text data extracted from CAD file:
| Language | Spanish |
| Drawing Type | Detail |
| Category | Schools |
| Additional Screenshots | |
| File Type | dwg |
| Materials | Other |
| Measurement Units | Metric |
| Footprint Area | |
| Building Features | Garden / Park, Deck / Patio |
| Tags | autocad, classrooms, College, construction, cuts, DETAIL, DWG, foundations, library, plane, plano, plinth, school, story, university |








