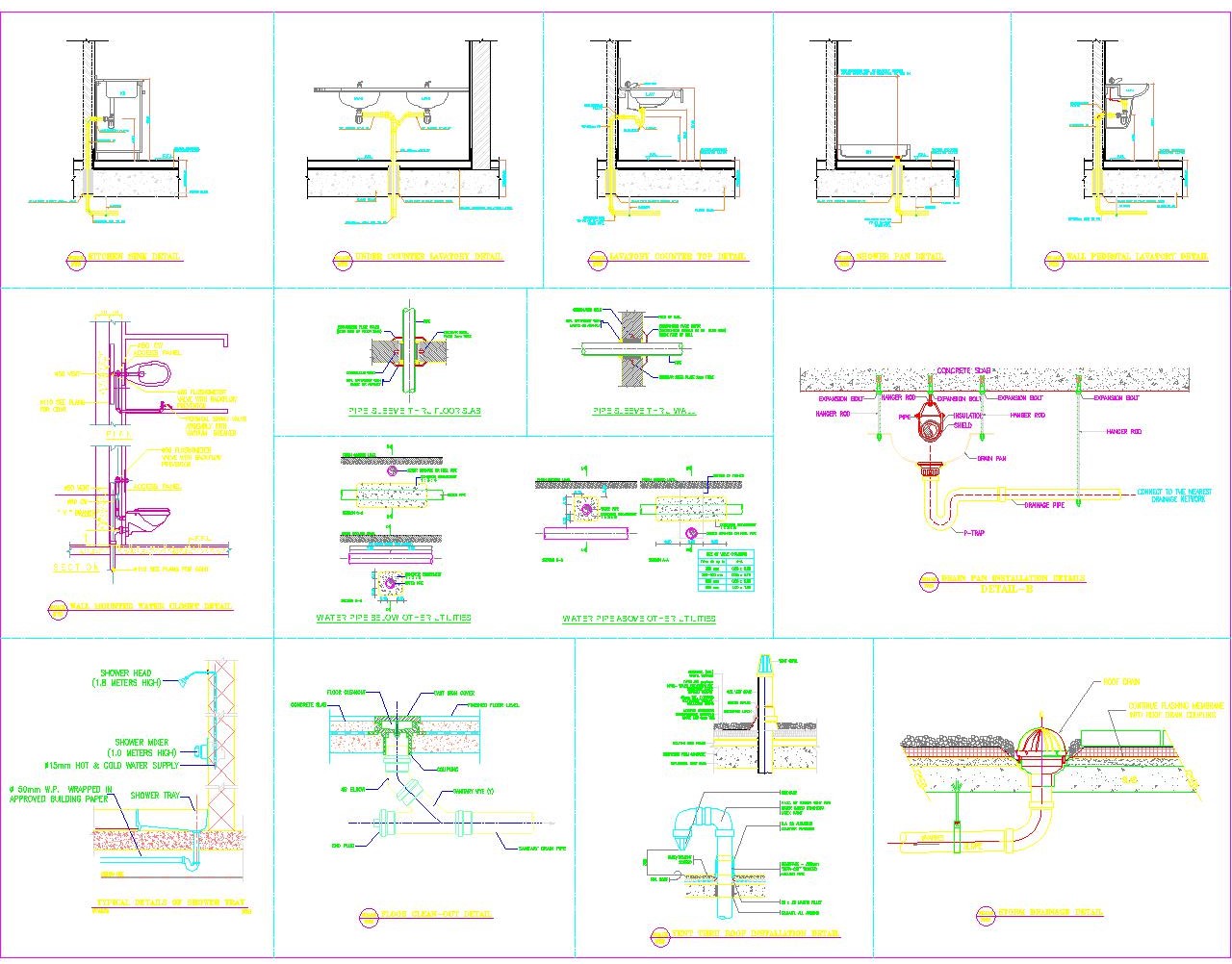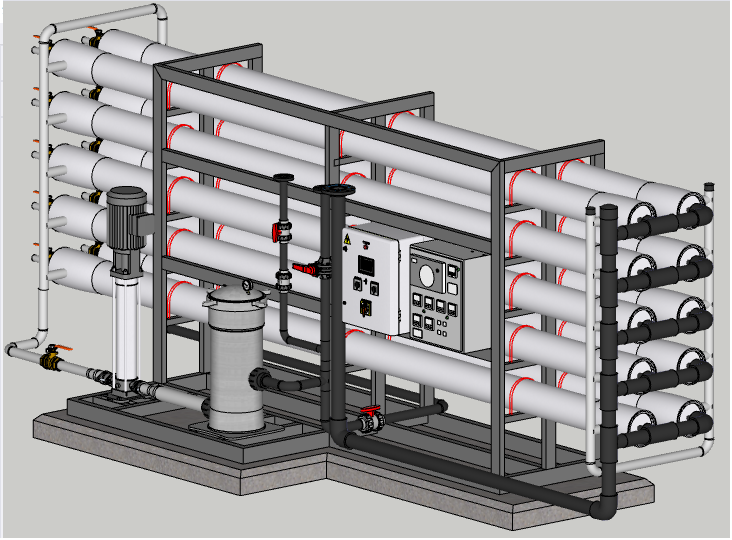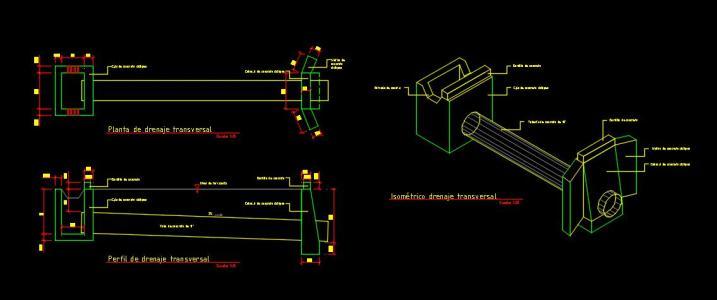Construction Kitchen And Enlargement DWG Block for AutoCAD

Small kitchen into a room
Drawing labels, details, and other text information extracted from the CAD file (Translated from Spanish):
cable, Electric symbolic box, symbol, description, Pendant type fluorescent lighting, Wall mounted incandescent luminaire, Wall-mounted incandescent luminaire according to luminaire design in kitchen, Double outlet, Double switch, Double shift switch, Thermal box, Air pipe of luminaires, Fan in heaven, runner, kitchen, Kitchen finish plant, Existing tree, scale, Window finish box, key, width, high, shelf, quantity, description, Pvc frame type fixed sheets two color polarized glass, Door finish box, Of leaves, Box finishes of floors, Cm ceramic, Box of finished skies, Wall finishes box, Painted, Linoleum plating from up to equivalent the table top space in the form of, Fake sky armstrong type, Wood plank, key, description, width, high, quantity, Wood plank, low wall, column, bedroom, Main kitchen lift, scale, Type lattice placed after window clips, runner, kitchen, electrical installations, Existing tree, scale, bedroom, Detail of kitchen furniture, scale, Roof tile, Cm thick concrete table, Island detail, scale, Linoleum lining beige, Wood cabinets, This space cover with linoleum veneer, island, Block of cm wall finish with fachaleta with false stone finish., this, plant, cut, Vertical reinforcement, Thick cm concrete sheet, Foundation projection
Raw text data extracted from CAD file:
| Language | Spanish |
| Drawing Type | Block |
| Category | Bathroom, Plumbing & Pipe Fittings |
| Additional Screenshots |
 |
| File Type | dwg |
| Materials | Concrete, Glass, Wood |
| Measurement Units | |
| Footprint Area | |
| Building Features | |
| Tags | autocad, block, construction, cozinha, cuisine, DWG, enlargement, évier de cuisine, kitchen, kitchen sink, küche, lavabo, pia, pia de cozinha, room, sink, small, spülbecken, waschbecken |








