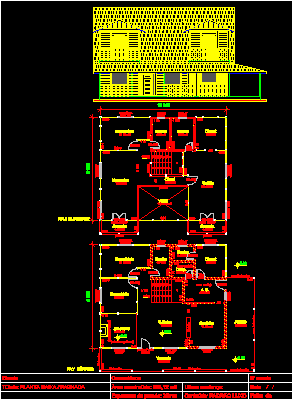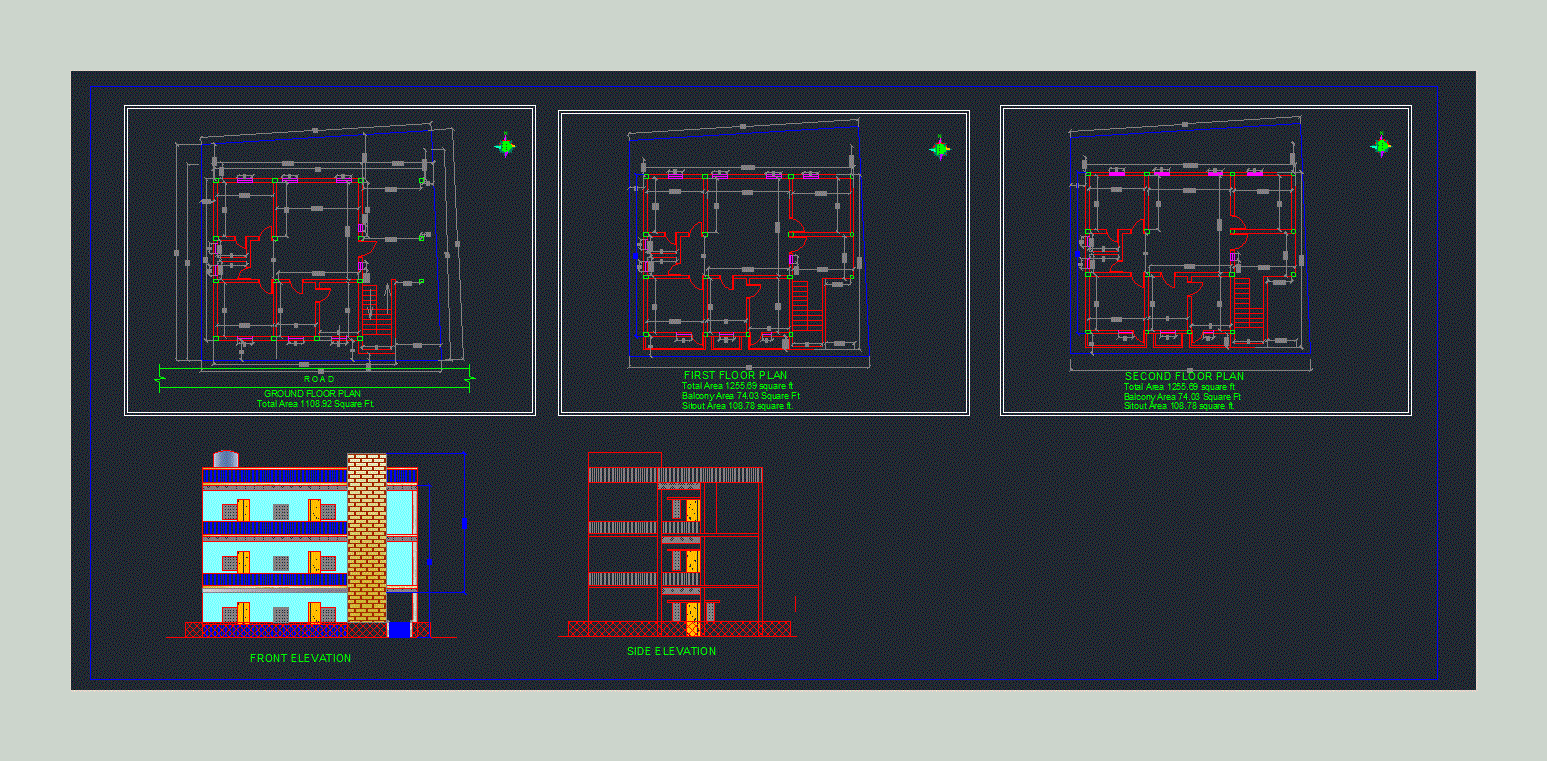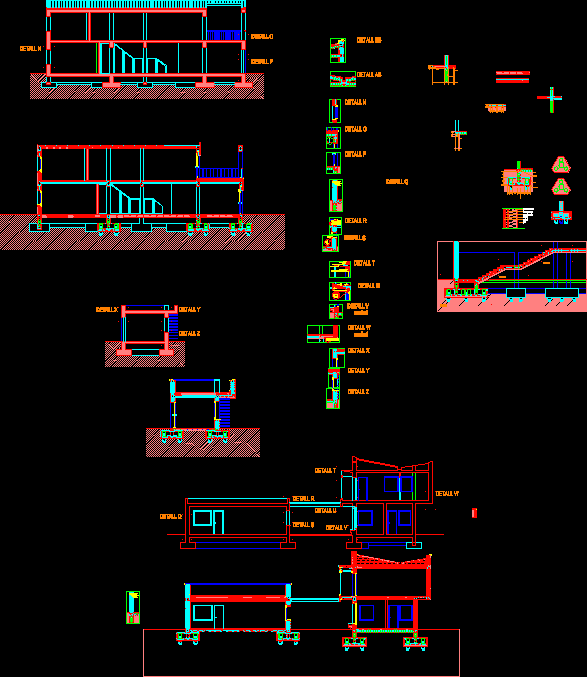Construction Of Kitchen In A Country House DWG Detail for AutoCAD
ADVERTISEMENT
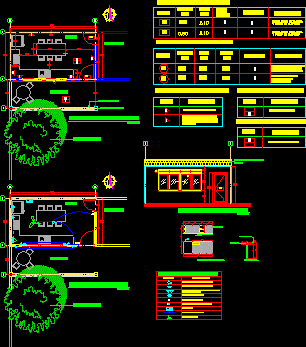
ADVERTISEMENT
Solo Added detail cooking cottage
Drawing labels, details, and other text information extracted from the CAD file (Translated from Spanish):
cable, electrical symbology, symbol, description, flourescent lighting type pendant, incandescent wall luminaire according to kitchen luminaire design, thermal box, luminaire overhead pipe, ceiling fan, corridor, kitchen, kitchen finishing plant, existing tree , window finishes, key, quantity, door finishes box, floor finishes panel, skies finishes table, wall finishes, refractory, refined and painted, armstrong false sky, wood and wood finishes playwood lining, bedroom, main kitchen elevation, electrical installations, kitchen furniture detail, sheet and Roman tile roof, island detail, beige linoleum lining, wood cabinets, this space to be covered with linoleum veneer, island
Raw text data extracted from CAD file:
| Language | Spanish |
| Drawing Type | Detail |
| Category | House |
| Additional Screenshots |
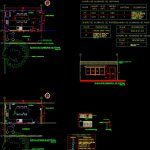 |
| File Type | dwg |
| Materials | Wood, Other |
| Measurement Units | Metric |
| Footprint Area | |
| Building Features | |
| Tags | apartamento, apartment, appartement, aufenthalt, autocad, casa, chalet, construction, cooking, cottage, COUNTRY, DETAIL, dwelling unit, DWG, enlargement, haus, house, kitchen, logement, maison, range, residên, residence, unidade de moradia, villa, wohnung, wohnung einheit |



