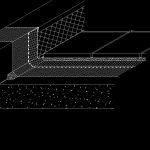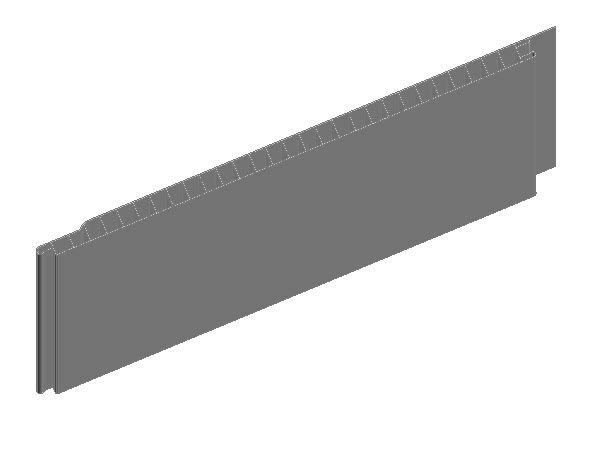Construction Of Terrace 2D DWG Detail for AutoCAD
ADVERTISEMENT

ADVERTISEMENT
Detail – specifications – 2D perspective
Drawing labels, details, and other text information extracted from the CAD file:
capping, mortar, paving, oldroyd xv green membrane, vandex super, concrete wall, reinforced concrete roof deck, wall cladding, tanking applied over min. vandex fillet, vandex super waterproofing of construction joint, capping, mortar, paving, oldroyd xv green membrane, vandex super, concrete wall, reinforced concrete roof deck, wall cladding, tanking applied over min. vandex fillet, vandex super waterproofing of construction joint
Raw text data extracted from CAD file:
| Language | English |
| Drawing Type | Detail |
| Category | Construction Details & Systems |
| Additional Screenshots |
 |
| File Type | dwg |
| Materials | Concrete |
| Measurement Units | |
| Footprint Area | |
| Building Features | Deck / Patio |
| Tags | autocad, barn, construction, cover, dach, DETAIL, DWG, hangar, insulation, lagerschuppen, perspective, roof, shed, specifications, structure, terrace, terrasse, toit |








