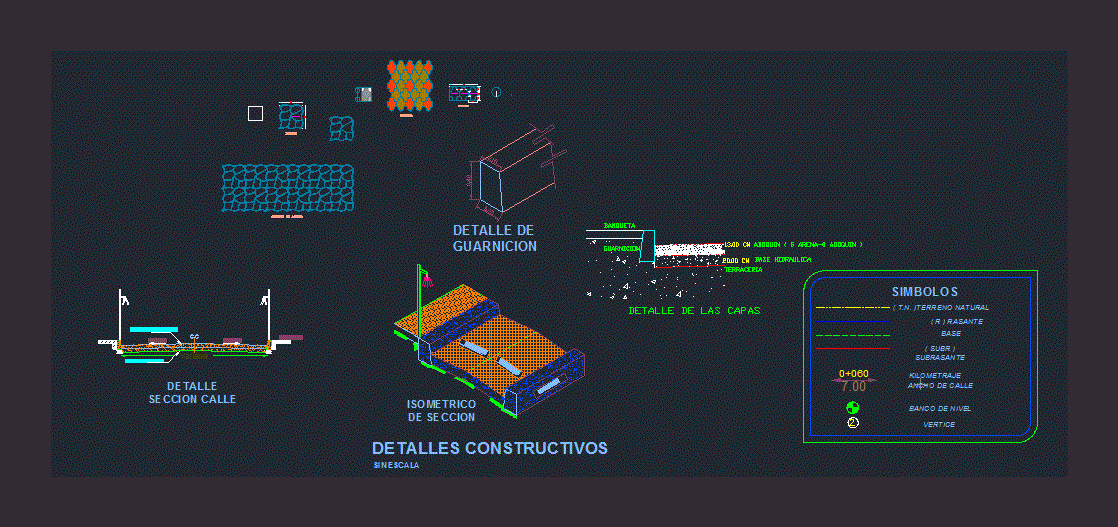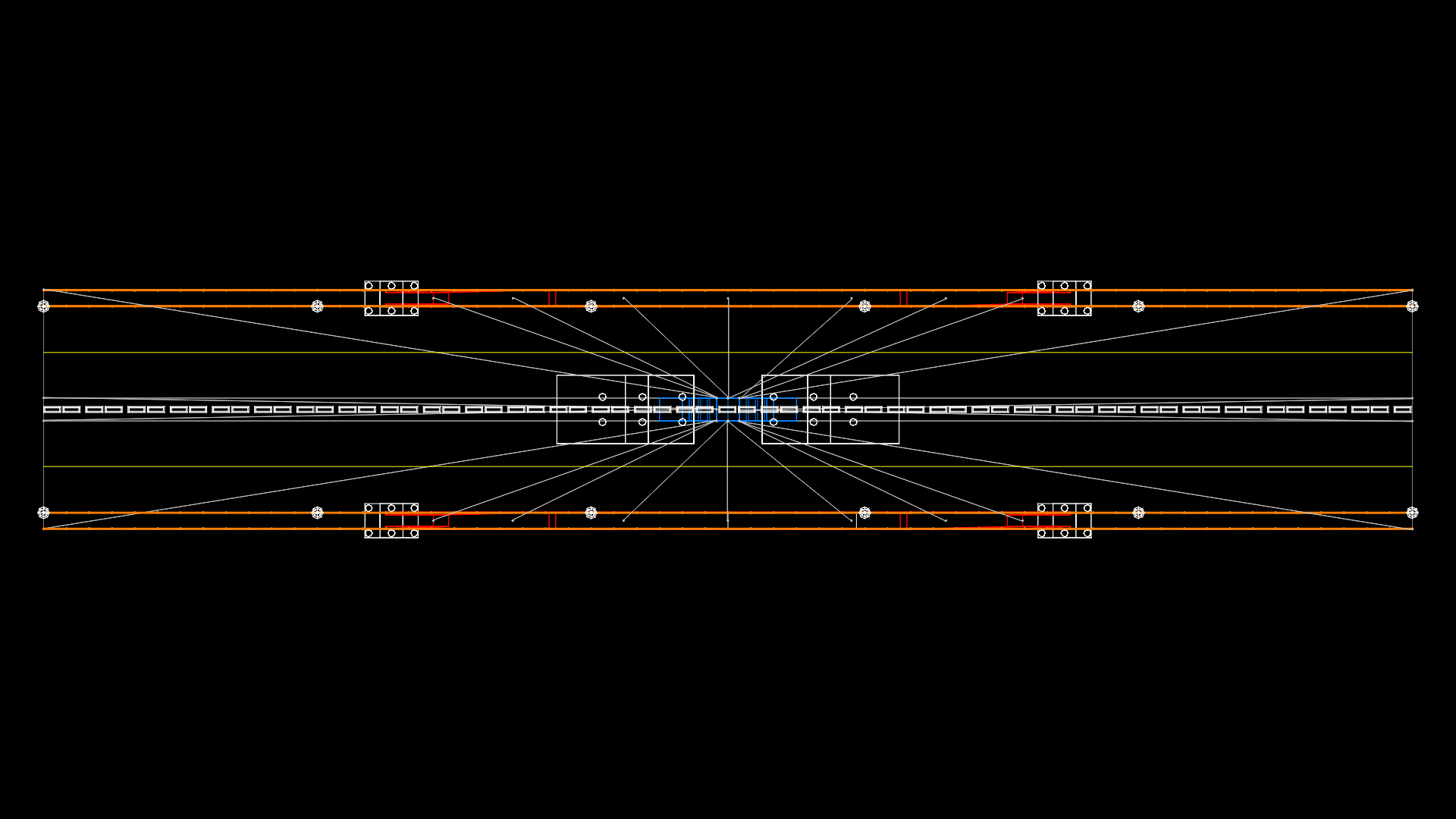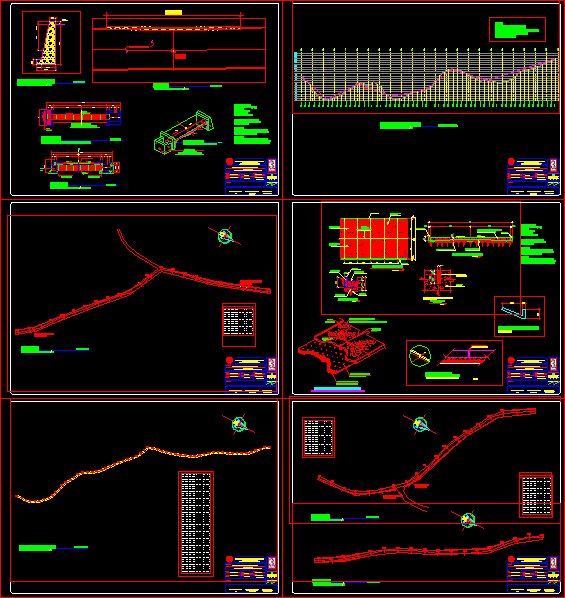Construction Of Pavements With Paver DWG Block for AutoCAD
ADVERTISEMENT

ADVERTISEMENT
SPECIFICATIONS AND CONSTRUCTION PAVING WITH PAVEMENT.
Drawing labels, details, and other text information extracted from the CAD file (Translated from Spanish):
garrison, isometric section, detail of garrison, variable, closed way, deviation, detail street section, cc, hydraulic base, sidewalk, construction details, no scale, bank level, street width, mileage, base, symbols, detail the layers, garrison, hydraulic base, terraceria, vertice, access roads, terrace, molds, observations :, design :, revised and approved :, plan :, project :, owner :, location :, signature :, drawing :, format :, scale :, date :, indicated, sheet :, pavement – paving, construction of the tourist complex
Raw text data extracted from CAD file:
| Language | Spanish |
| Drawing Type | Block |
| Category | Roads, Bridges and Dams |
| Additional Screenshots |
 |
| File Type | dwg |
| Materials | Other |
| Measurement Units | Metric |
| Footprint Area | |
| Building Features | |
| Tags | autocad, block, construction, DWG, HIGHWAY, pavement, pavements, paving, Road, route, specifications |








