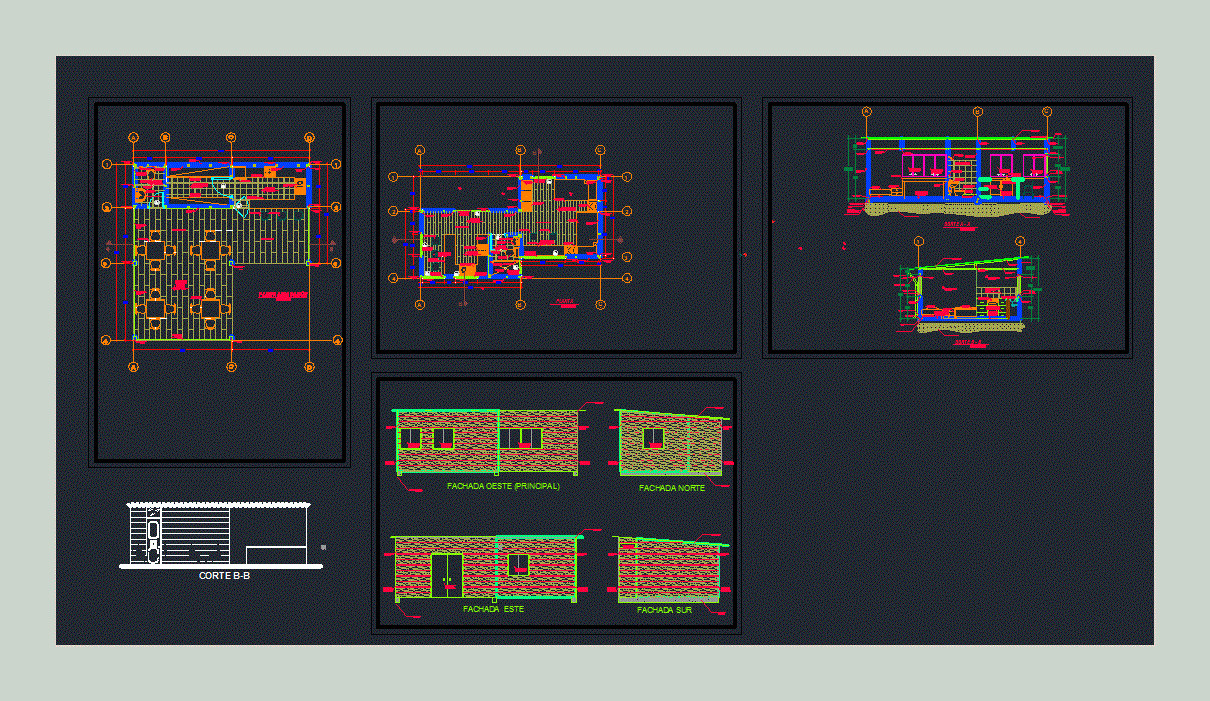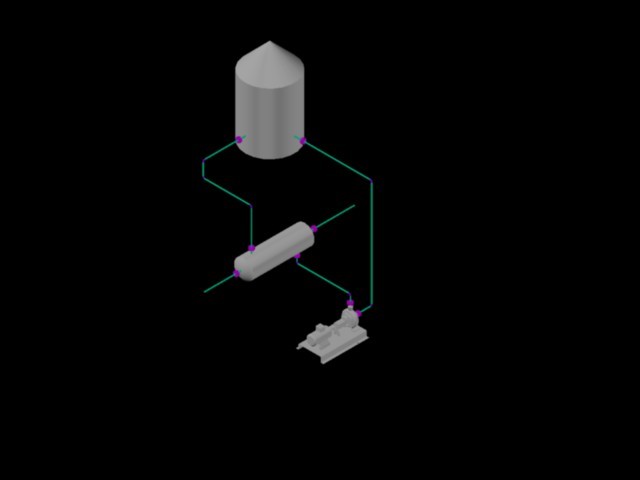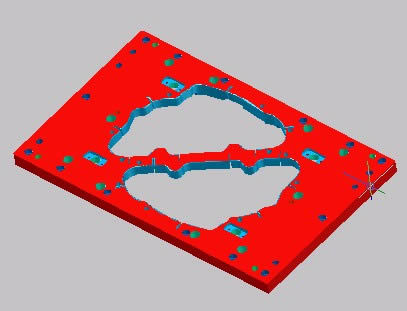Construction Plans Drying Chamber Wood DWG Plan for AutoCAD
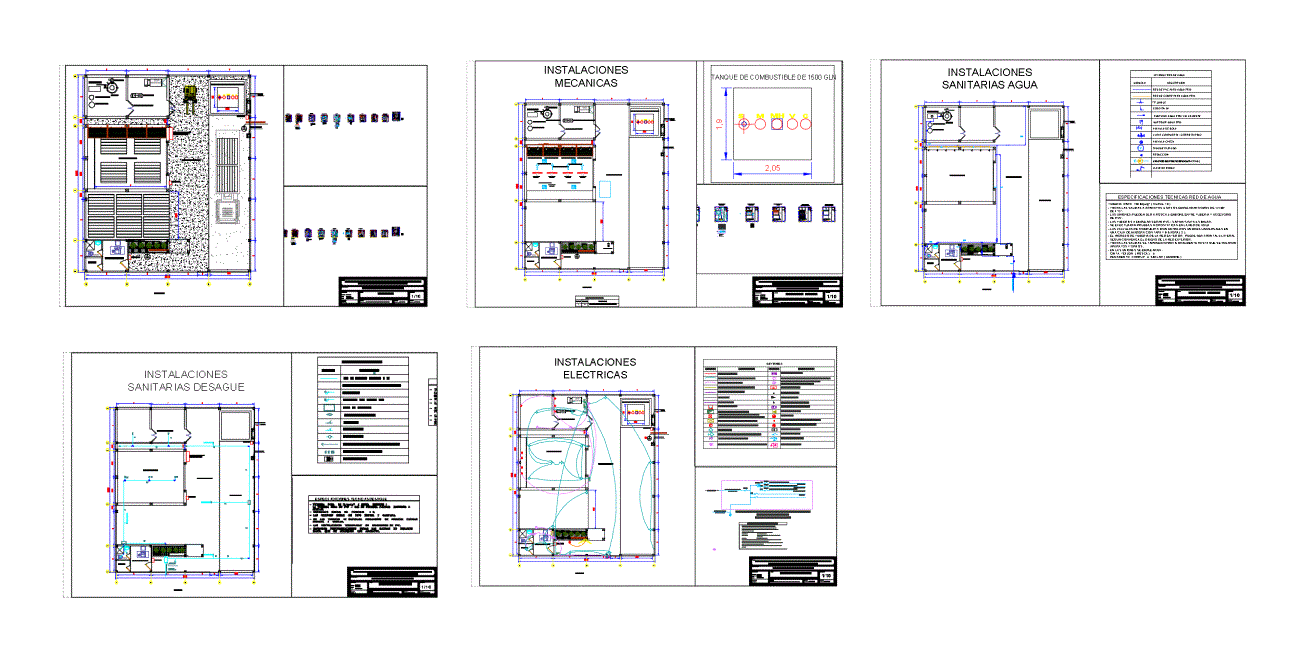
Plans for civil works; architecture; Excise; IISS; IIMM; for the construction of a drying camra board feet 10000
Drawing labels, details, and other text information extracted from the CAD file (Translated from Spanish):
study, steam installations, design of a wooden drying chamber by means of forced convection with a capacity of ten thousand board feet, sheet no., plane:, location:, region, prov., dist.,: cusco, design: bach. billy delfin santoyo chacca, thesis:, university:, scale: indicated, revised: -, san antonio abad del cusco university, electrical installations, civil works, sanitary installations, electronic installations, firefighting installations, elevations, mechanical installations, distribution, structures , check valve, pressurized air installations, machine room, fuel tank, reception, office, personal bathroom, changing room, storage area, unloading area, maneuvering yard, control room, surveillance, generator, water pump, compressor, extinguisher, filler neck, rec adapter. steam, discharge area, tank truck, earth well, compacted fill, architecture, bathroom, storage, drying chamber, burner, loading area, public network, public network, pvc pipeline – salt first quality matusita or, – hydrostatic tests will be carried out in the water network, as appropriate the design of the external network, – the ventilations will end in PVC hats, until the devices are placed, – provisionally plugging all the drainage outlets, – the joints will be of the spigot and bell type, – all the outlets will be temporarily plugged until they are placed, – the pipe entrance of the external network, can be frontal or lateral, – the pipes to be used will be pvc – sap matusita or similar., – the gate valves will go between two universal unions in, – the unions can be threaded or fitted between pipe and fitting, – in the joints glue of the highest quality will be used, – in the joints will be used:, appliances and taps., similar., pvc., forduit or similar., technical specifications water network, technical specifications drain, cold water spout, tea, elevated tank, gate key – quick closing, direction of flow of water, water network legend, pvc network for cold water, symbol, description, reduction, threaded register, legend drain network, register box, electric pump, pipe slope, copper network for cold water, irrigation tap , cut a – a, sand free of salts, cut b – b, table of columns, stirrups, reinforcement, dimension, covering, shape, type, foundations, intercom output, intercom button, pumping board, output for tv-cable antenna, double switch, single switch, switching switch, power outlet for electric pump, well to ground, telephone outlet, vertical pipe embedded in wall, recessed line in floor, intercom line, telephone line built in floor, l inea embedded by the ceiling or wall, energy meter, tv line, connection line, light center, pass box, height indicated on the map, legend, time switch, normal switch, differential switch, buzzer buzzer, line of timbre, of the meter, lighting, receptacles, points of force, reservation, in wall of light type sel, technical specifications, rectangular :, octagonal :, square :, tv. and push button., for lighting output, for output of switches, electrical outlets, telephone. internal, brine tank, softener tank, condenser, cauldron, ball valve, main valve, modulatory valve, list of equipment to be installed, condenser tank, softener tank, brine tank, number, quantity, shoe detail, height
Raw text data extracted from CAD file:
| Language | Spanish |
| Drawing Type | Plan |
| Category | Industrial |
| Additional Screenshots |
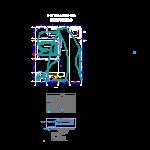 |
| File Type | dwg |
| Materials | Wood, Other |
| Measurement Units | Imperial |
| Footprint Area | |
| Building Features | Deck / Patio |
| Tags | architecture, aspirador de pó, aspirateur, autocad, bohrmaschine, chamber, civil, compresseur, compressor, construction, drill, drying, DWG, guincho, heating, kompressor, machine, machine de forage, machinery, máqu, plan, plans, press, rack, staubsauger, treuil, vacuum, winch, winde, Wood, works |



