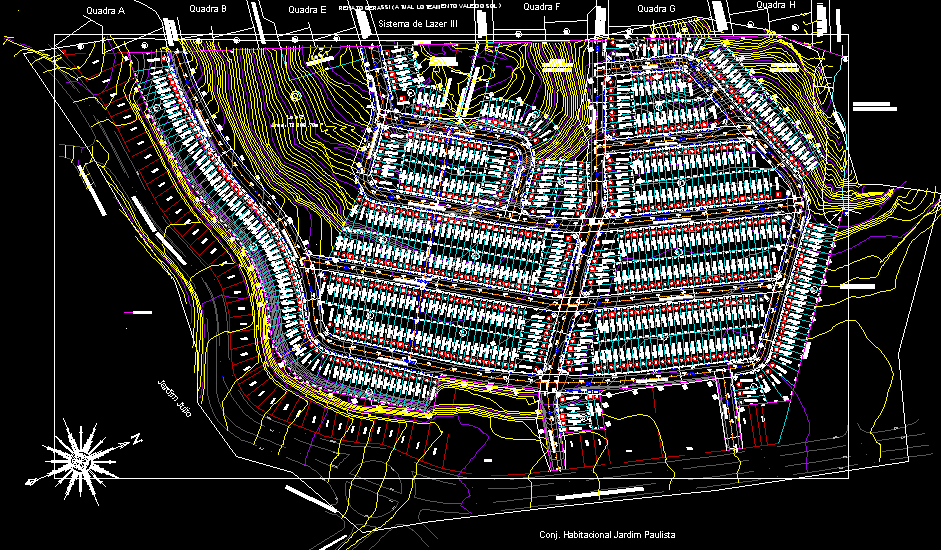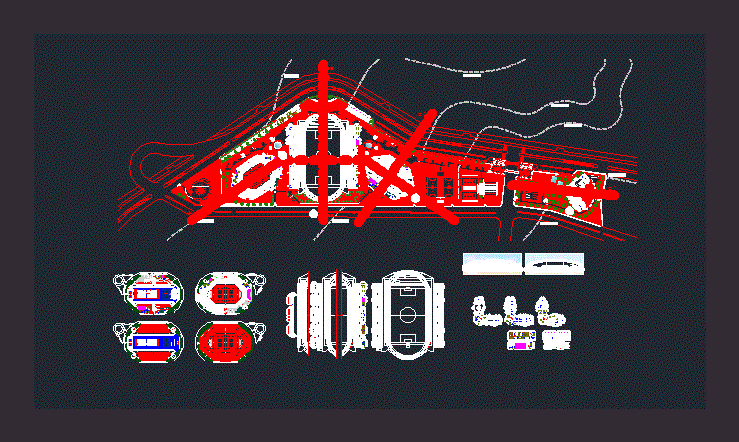Construction Of Seals DWG Section for AutoCAD

PLANO TOPOGRAFICO; AND STROKE FOR SEALS; INCLUDES DETAILS; SECTIONS AND MUCH IMPORTANT INFORMATION FOR SURVEYING
Drawing labels, details, and other text information extracted from the CAD file (Translated from Spanish):
garrison, paramento, vehicular access, sidewalk, plant, elevation, to real estate, access, paramento, garrison, garrison in vehicular accesses, variable, stream, people, actions that, transform, government of, secretary of, social development, bn cfe, cfe, pal, pal accs, par, oaxaca south, ordered from, curve mass, embankment, cut, subgrade, ground, volume, thickness, elevation, profile, national street, guadeloupe street, prolongation of avocados, simbology, post cfe, cfe, project girder, existing wall, natural terrain, subgrade line, garrison, gomez farias east, east roof trough, avocados east, orizaba road, av. national north, prolongation avocados, highway orizaba, c. guadalupe, c. national, general information, to orizaba, tehuacan, to oaxaca, carr. fed., mexico – veracruz, mexico – veracruz highway, cuacnopalan super highway – oaxaca, oaxaca by, teotitlan, mexico, municipality of chapulco, macro location, micro location, municipal seat, de chapulco, puebla, h. municipal city council of, chapulco, municipal palace, col. center, d i r e c c i o n, municipal president, c. Alberto Hipolito de Santiago Trujillo, director of public works, arch. vicente hernandez ochoa, general plan, date :, dimension :, meters., no. of plane :, file :, guarnicones_agu.dwg, location, projected, chapulco., address of public works, seal of authorization :, vo. bo.:, construction of garrison construction in, prolongation of the avocados between national street, garrisons, puebla., and calle guadalupe. of Chapulco, State of Puebla.
Raw text data extracted from CAD file:
| Language | Spanish |
| Drawing Type | Section |
| Category | Handbooks & Manuals |
| Additional Screenshots |
 |
| File Type | dwg |
| Materials | Other |
| Measurement Units | Metric |
| Footprint Area | |
| Building Features | |
| Tags | autocad, construction, details, DWG, fittings, important, includes, information, plano, section, sections, stroke, surveying, topography |








