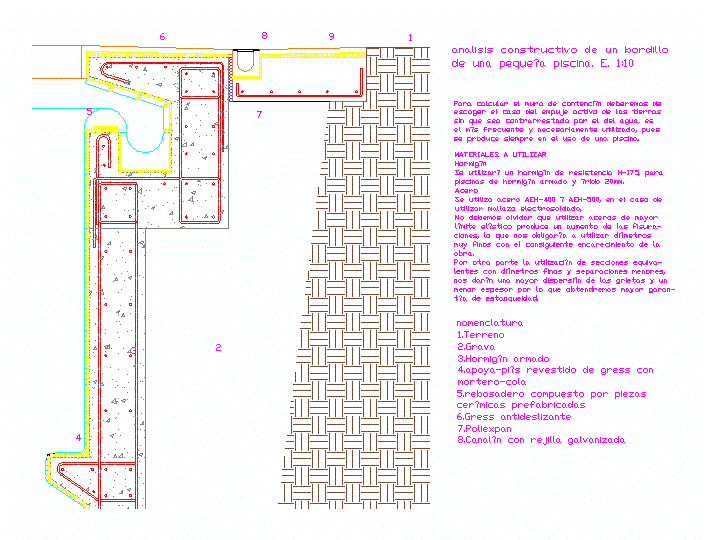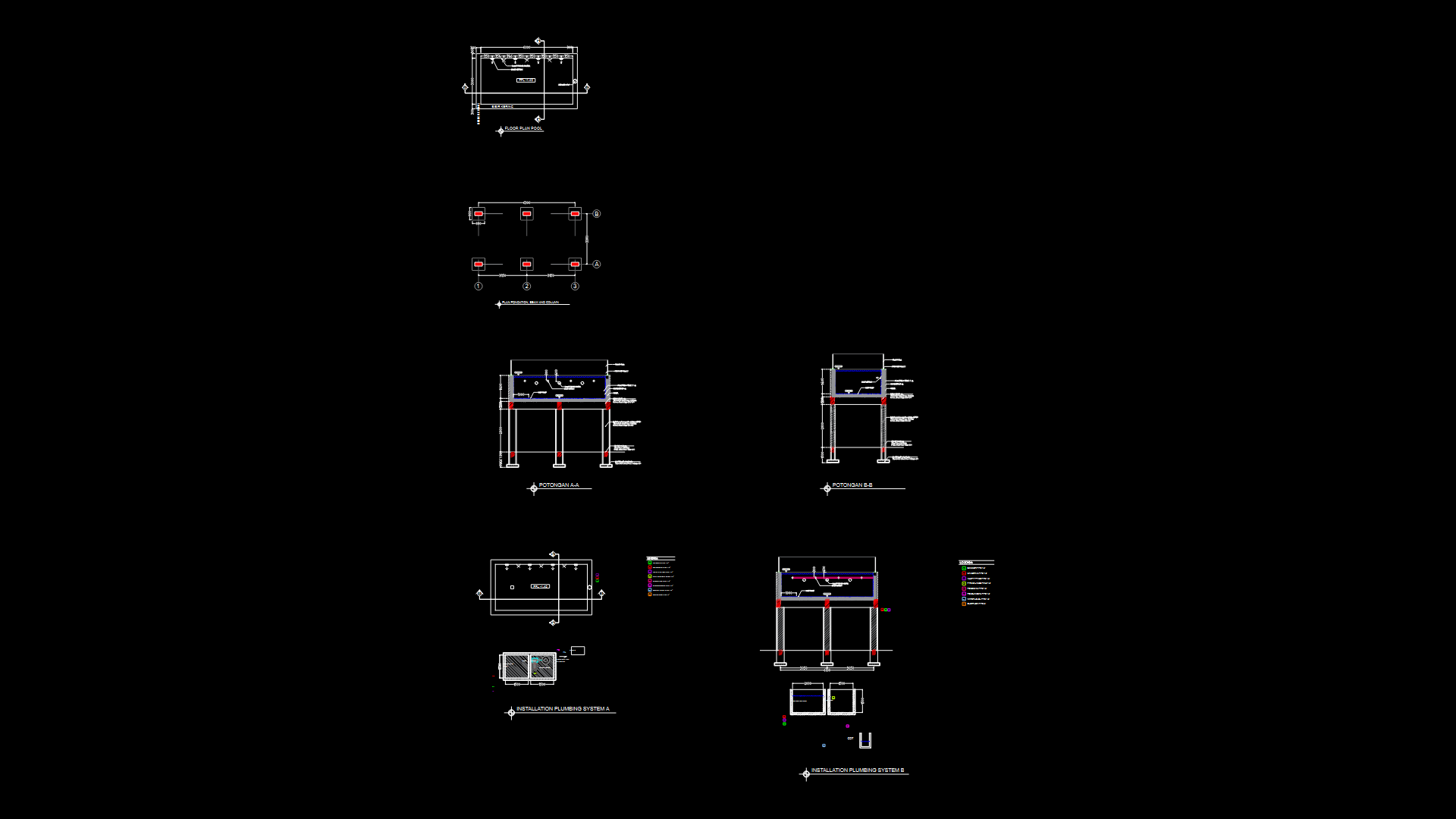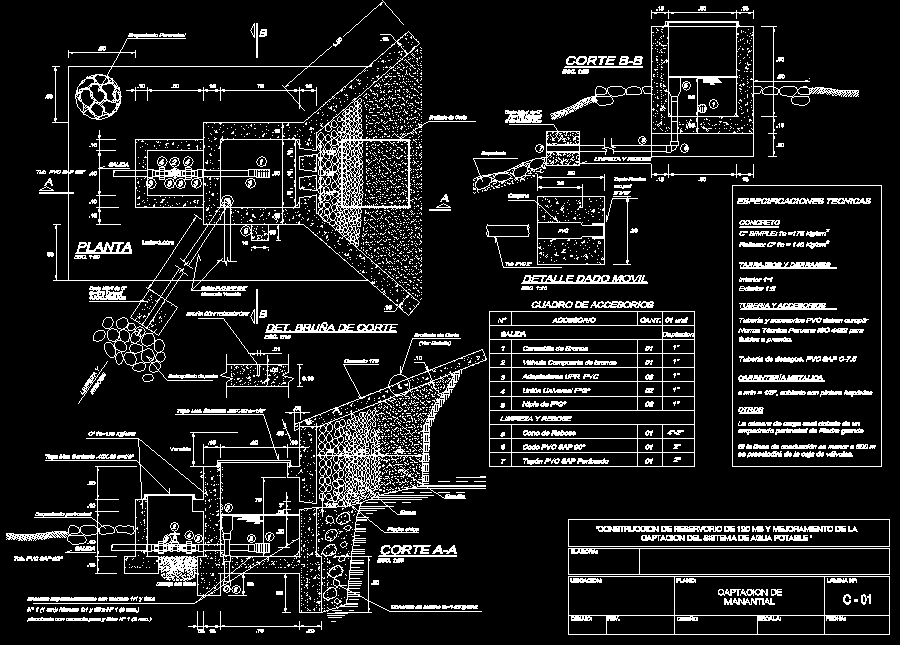Constructive Analysis Of A Curb Pool DWG Detail for AutoCAD

Details – Specifications – sizing – Construction.
Drawing labels, details, and other text information extracted from the CAD file (Translated from Spanish):
constructive analysis of a curb, of a small pool. and., to calculate the retaining wall we must, to choose the case of the active thrust of the lands, without being counteracted by that of the, the most frequent necessarily, is always produced in the use of a swimming pool., materials to use, concrete, resistance concrete will be used to, reinforced concrete pools, steel, steel is used in the case of, to use mesh, we must not forget that using steels of greater, elastic limit produces an increase in, which would require us to use diameters, very thin with the consequent increase in, work., on the other hand the use of sections, lenses with fine diameters separations, will give us a greater dispersion of the cracks a, less thickness so we get bigger, watertightness., nomenclature, armed, gress coated with, composed of pieces, prefabricated ceramics, anti-slip, with galvanized grid
Raw text data extracted from CAD file:
| Language | Spanish |
| Drawing Type | Detail |
| Category | Pools & Swimming Pools |
| Additional Screenshots |
 |
| File Type | dwg |
| Materials | Concrete, Steel, Other |
| Measurement Units | |
| Footprint Area | |
| Building Features | Pool, Car Parking Lot |
| Tags | analysis, autocad, construction, constructive, curb, cuts, DETAIL, details, DWG, piscina, piscine, POOL, schwimmbad, sizing, specifications, swimming pool |








