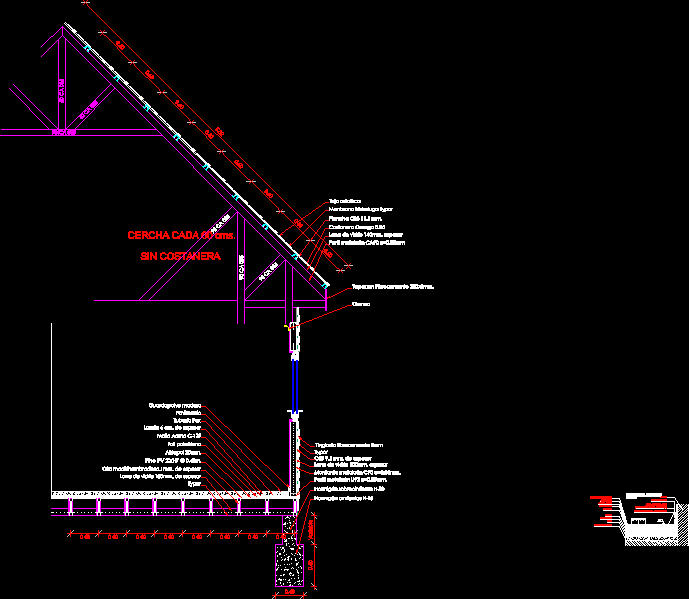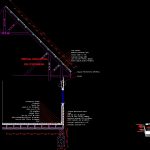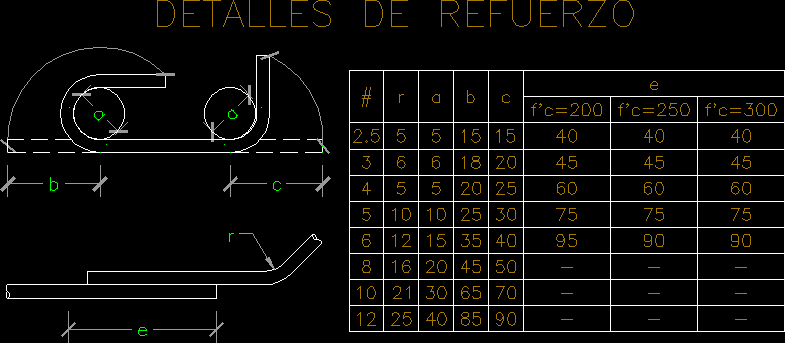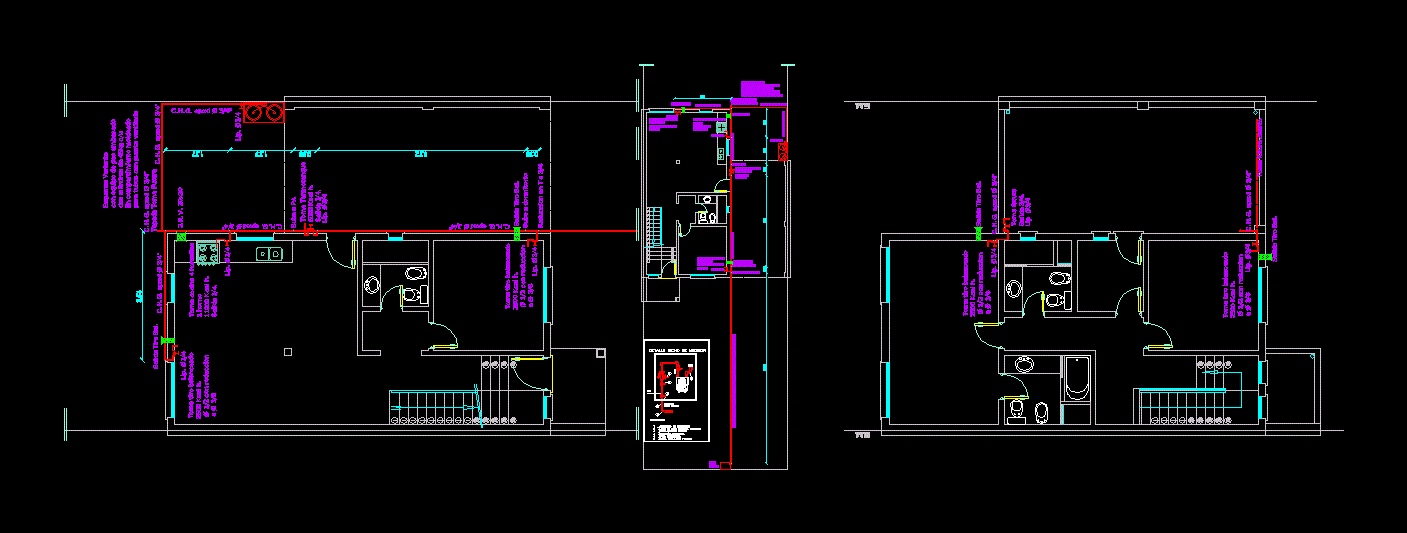Constructive Cut Wood DWG Block for AutoCAD

Cut constructive of a wooden house of two stories
Drawing labels, details, and other text information extracted from the CAD file (Translated from Spanish):
typar, truss every cms., no costanera, variable, fibrocement shed, osb mm. of thickness, glass wool thickness, metal, concrete foundations, metalcon profile, plate osb mm., omega waterfront, menbrana hydrofuga typar, asphalt tile, cover fiber cement, Exterior, inside, glass wool thickness, metalcon profile, cornice, n. p. t., radiant slab, natural terrain, gravel, polyethylene, radier, folio reflex, sobrelosa, floor covering, Wall, smock, rubber expansion joint, crosslinked polyethylene pex, aislapol, acma mesh, typar, thick glass wool, osb thick, ipv pine, aislapol, polyethylene foil, acma mesh, tile cm. of thickness, pex pipe, pavement, overall wood, concrete overlay, scantillon scale, detail mounting windows scale, detail auction sky satin scale, construction of the river ltda., cdr, construction of the river ltda., cdr, project house sprig villarrica, scantillon scale, content, owner identification, architect identification, constructor identification, May date, the indicated ones, sheet of, christian mauricio del rio a.
Raw text data extracted from CAD file:
| Language | Spanish |
| Drawing Type | Block |
| Category | Construction Details & Systems |
| Additional Screenshots |
 |
| File Type | dwg |
| Materials | Concrete, Glass, Wood |
| Measurement Units | |
| Footprint Area | |
| Building Features | |
| Tags | autocad, block, constructive, Cut, details, détails de construction en bois, DWG, holz tür, holzbau details, house, Housing, stories, timber, Wood, wood construction details, wooden, wooden door, wooden house |








