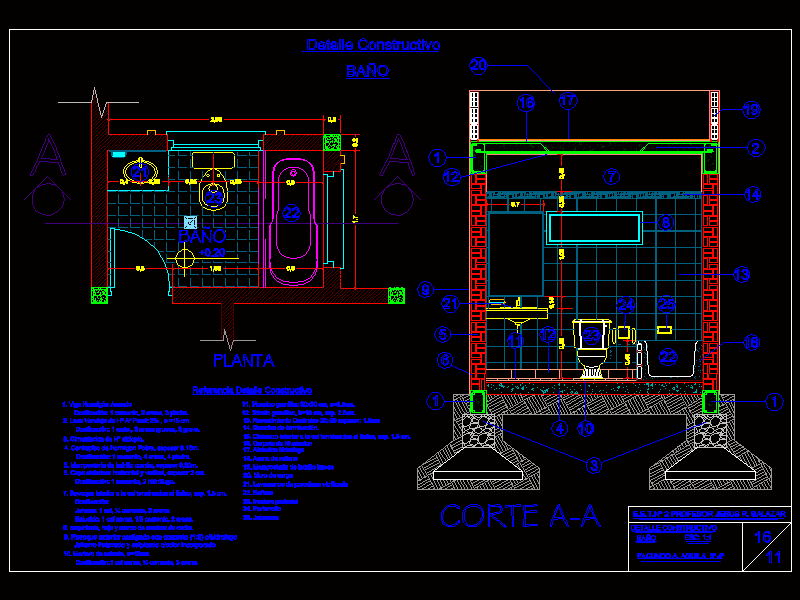Constructive Detail Bath DWG Detail for AutoCAD

The plane is constituted by a plant health with his detailed cut each of those corresponding references; dosages of materials and heights of each static artifact bathroom.
Drawing labels, details, and other text information extracted from the CAD file (Translated from Spanish):
column of, bead encad. inf, base, metallic pipe, metal anchor, wall, Reserve tank, pvc capacity lts, lime sand., mortar of, leaf cedar wood frame., plaster: lime sand., jaharro: sand., dosage:, plaster interior lime finish to esp. cm., exterior plaster punctured with concrete, embedded speckled splatter jaharro, reinforced concrete beams, dosage: sand gravel., chained from h., socket esp., granitic mosaic, sill of, wood carpentry, ceramic coating thickness:, natural marble countertop thickness:, concrete underlayment thickness, dosing: of cascades, termination guards., porous seat mortar., slate tile, waterproofing with primer, oxiasfaltica, red pine decking dimensions nailed, straps with flathead tip., laminated wood strap of dimensions according to, cloth, on wood, slate roof tile, on wood, slate roof tile, reference constructive detail, thermal insulation., underfloor of cascote., babeta, zinc channel, reinforced concrete beam, dosage: stone., brick masonry thickness, horizontal insulating layer thickness cm., dosage: water-repellent., dosage: stone., concrete underlayment thickness, n. salazar, constructive detail, esc:, Machaca Enrique, cabin, cut, constructive detail, foundations of cyclopium., cabins, proy. complete end: bathroom detail, name rené a., prof. arq: susana, scale, durlock ceiling, structural concrete sand boulder., subfloor of poor concrete., sand leveling folder, tiles placed close together parallel., ceramic sockets cm., sand filling., mortar of more adhesive pasty, straight edge tile coating cm., termination guards., elev, to. washed, to. prepared, to. cooking, to. washed, containers, kitchen distribution in the form of, pantry, laundry, proy. complete end: kitchen detail, name rené a., prof. arq: susana, scale, structural concrete sand boulder., subfloor of poor concrete., folder sand fine leveling., ceramic coating of cm., granite mosaics placed parallel closed joints, insulating layer against moisture plaster cut., kitchen, stairs, npt int., n.desc.escalera, n.p.t, n.desc.escalera, ceiling, ceiling, n.rest, n.dintel, nload, chained, stairs, cleaning office, railing, stairs, on the side of wall railings stainless steel, on the void of the staircase railing according to pipe iron handrail stainless steel, on the side of wall railings stainless steel, iron rail, stainless steel pipe rail, stainless steel sheet, low level, top floor, masonry floor in cm, floors footprint footprint porcellanato high transit antibacterial quartz sand natural hill black, painted masonry view, stainless steel handrail, spout, railing s, npt int., n.desc.escalera, n.p.t, n.desc.escalera, ceiling, ceiling, n
Raw text data extracted from CAD file:
| Language | Spanish |
| Drawing Type | Detail |
| Category | Construction Details & Systems |
| Additional Screenshots |
 |
| File Type | dwg |
| Materials | Concrete, Masonry, Steel, Wood |
| Measurement Units | |
| Footprint Area | |
| Building Features | Deck / Patio |
| Tags | abwasserkanal, appliances, autocad, banhos, bath, bathroom, casa de banho, constructive, Cut, DETAIL, detailed, dosages, DWG, fosse septique, health, materials, mictório, plane, plant, plumbing, references, sanitär, Sanitary, sewer, toilet, toilets, toilette, toilettes, urinal, urinoir, wasser klosett, WC |








