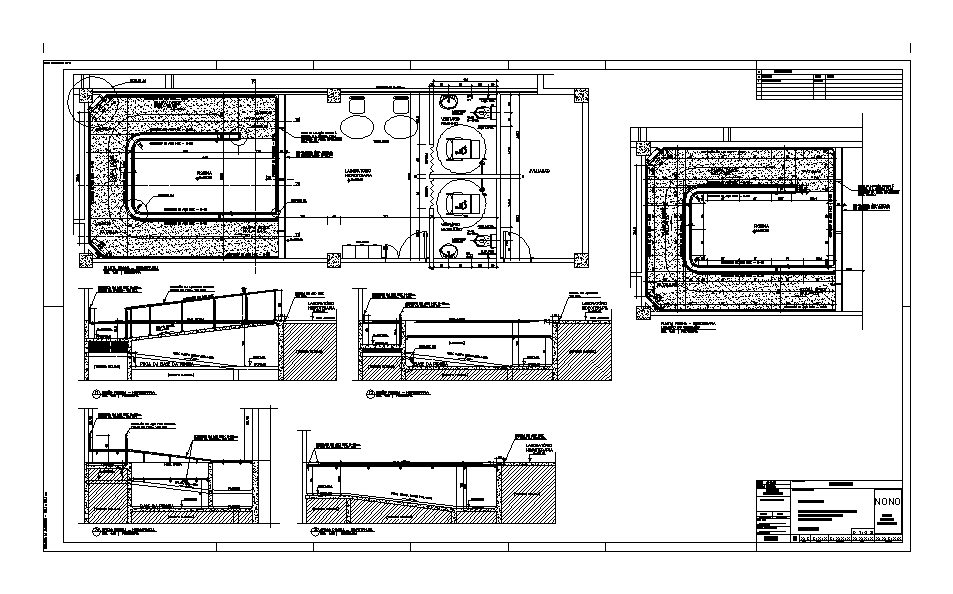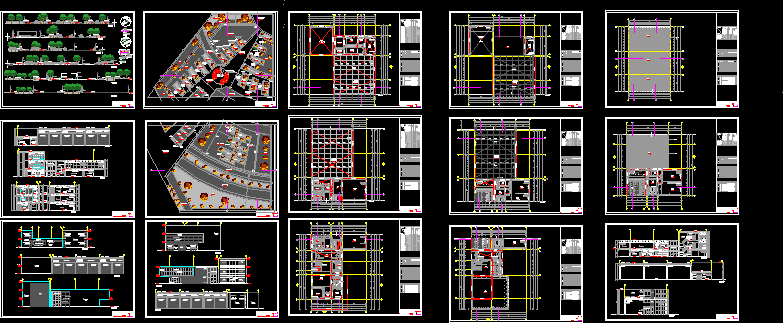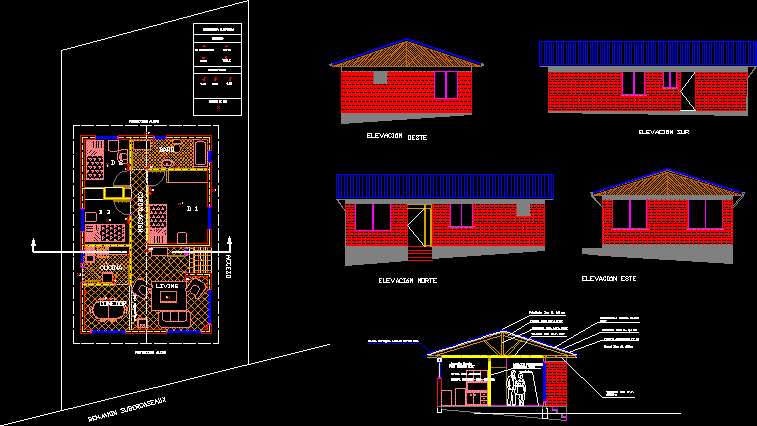Constructive Detail By Facade DWG Detail for AutoCAD
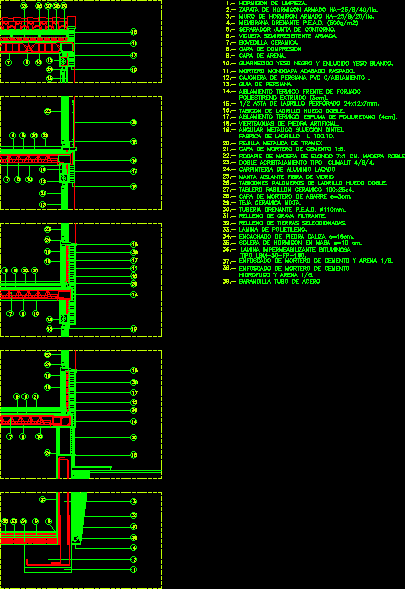
Ceramic vault – Hollow brick tablet – Steel tube railing
Drawing labels, details, and other text information extracted from the CAD file (Translated from Galician):
type, railing steel tube, cement mortar plaster, hydrophobic sand, sand cement mortar plaster, Double hollow brick masonry stools., Grip mortar layer, filling of selected lands., drainage pipe eg., bituminous waterproofing laminate, lacquered limestone, Concrete solera in mass cm., filter gravel filling., mixed ceramic tile, polyethylene lamina, finely scraped single layer mortar., double glazing, lacquered aluminum carpinteria, Double hollow brick tabicon., artificial stone vierteaguas., ceramic rasillon board, perforated brick pot, Elondo cm wooden footpath oak wood, cement mortar layer, polyurethane foam, cajonera de persiana pvc, thermal insulation forging front, metallic anvil lintel fastener, brick factory, double glazing type, insulated fiberglass blanket, trache metal grid, thermal insulation, blind guide, Extruded polystyrene, drainage membrane p.e., contour board separator., concrete wall reinforced, reinforced concrete shoe, armored semi-resistant rod., garnished black plaster, plaster white plaster, cleaning concrete., sand layer, ceramic swirl., layer of compression
Raw text data extracted from CAD file:
| Language | N/A |
| Drawing Type | Detail |
| Category | Construction Details & Systems |
| Additional Screenshots |
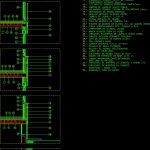 |
| File Type | dwg |
| Materials | Aluminum, Concrete, Glass, Masonry, Steel, Wood |
| Measurement Units | |
| Footprint Area | |
| Building Features | |
| Tags | autocad, brick, ceramic, construction details section, constructive, cut construction details, DETAIL, DWG, facade, hollow, railing, steel, tube, vault |



