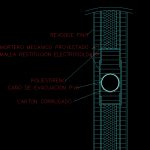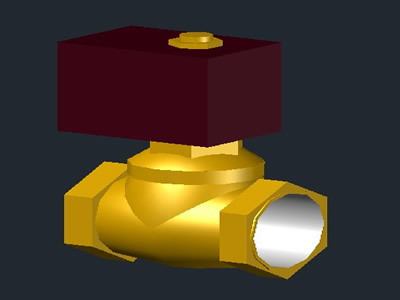Constructive Detail Covintec System DWG Section for AutoCAD

Section facade – Stairway – Deep beams – Bathrooms – Covintec
Drawing labels, details, and other text information extracted from the CAD file (Translated from Spanish):
thin plaster, projected mechanical mortar, polystyrene, welded steel mesh, pvc evacuation pipe, corrugated cardboard, detail esc, insulating layer, wood, ironing board by, monolithic tile by, mortar shot, platinum welding, detail staircase light esc, int, integral cut to esc, plastic asphalt membrane, int, ext, int, ext, vapor barrier, mortar with waterproofing, asphalt emulsion, thin plaster, thermal insulation, smooth, slab, match stuffing, fights faith, reinforcement ladder, anchor mm, parquet stuck, smooth, insulating layer, split floor, wood floor, drilling faith, polystyrene, reinforcing steel, thin plaster, anticompression board, plast, steel reinforcement, I stiffen the sill, window, mobile parasol, smooth, parquet stuck, firm level, see detail, ext, projected mechanical mortar, steel reinforcement, detail, int, anchor mm, thin plaster, ceramic tile, monolithic tile, mortar shot, panel, armed underfloor, insulating layer, projected mechanical mortar, projected mechanical mortar, opening detail esc, mobile parasol, window, polyurethane putty, perimeter, mortar with waterproofing, asphalt emulsion, thin plaster, anchorage, reinforcing steel, reinforcing steel, reinforcement ladder, ext, int
Raw text data extracted from CAD file:
| Language | Spanish |
| Drawing Type | Section |
| Category | Construction Details & Systems |
| Additional Screenshots |
     |
| File Type | dwg |
| Materials | Plastic, Steel, Wood |
| Measurement Units | |
| Footprint Area | |
| Building Features | |
| Tags | adobe, autocad, bathrooms, bausystem, beams, construction system, constructive, covintec, deep, DETAIL, DWG, earth lightened, erde beleuchtet, facade, losacero, plywood, section, sperrholz, stahlrahmen, stairway, steel framing, system, système de construction, terre s |








