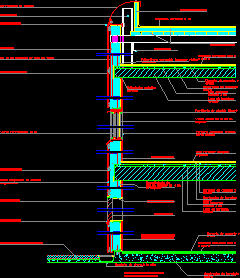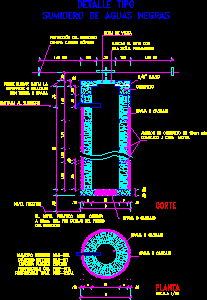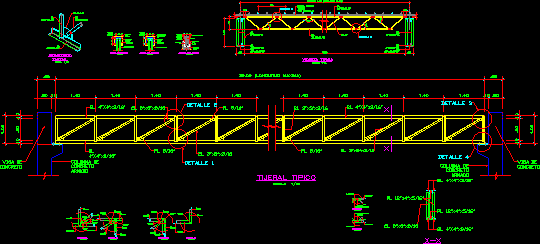Constructive Detail DWG Detail for AutoCAD

Detail closurelight finished with aluminum panels
Drawing labels, details, and other text information extracted from the CAD file (Translated from Spanish):
Wooden floor on a sand bed, Aluminum drip, Poor concrete subfloor, Ceramic tiles, Sand cement folder, Prefabricated metal structure that provides acoustic sealing, Constructive detail esc. Hotel: manser associates, In-situ drainage channel, Aluminum composite panel, Refractory glass mm, Glass wool insulation, Mm insulation glass wool, Aluminum enclosure, Aluminum drip, Aluminum sunshade, Expansion space, Durlock board, I.p.n profile, Aluminum profile, Common mm thick glass, Floating floor sadepan express, Reinforced concrete slab, Insulated floating floor mm, Poor concrete subfloor, Sand cement folder, Ceramic tiles, Sand cement folder, Poor concrete subfloor, Insulated floating floor mm, Rigid expanded polystyrene, Sliding glass window, Reinforced concrete slab, Wood board mm, Asphalt membrane mm, I.p.n profile, paneling, Mm durlock board, Thick mm insulation foam coating, Acoustic seal durlock, Mm wood board, Mesh for birds
Raw text data extracted from CAD file:
| Language | Spanish |
| Drawing Type | Detail |
| Category | Construction Details & Systems |
| Additional Screenshots |
 |
| File Type | dwg |
| Materials | Aluminum, Concrete, Glass, Wood |
| Measurement Units | |
| Footprint Area | |
| Building Features | Car Parking Lot |
| Tags | aluminio, aluminium, aluminum, autocad, constructive, DETAIL, DWG, finished, gesso, gips, glas, glass, l'aluminium, le verre, mauer, mur, panels, parede, partition wall, plaster, plâtre, vidro |








