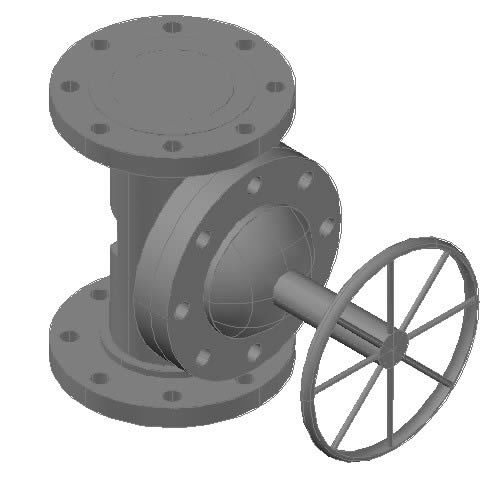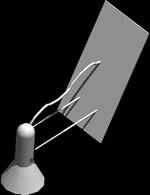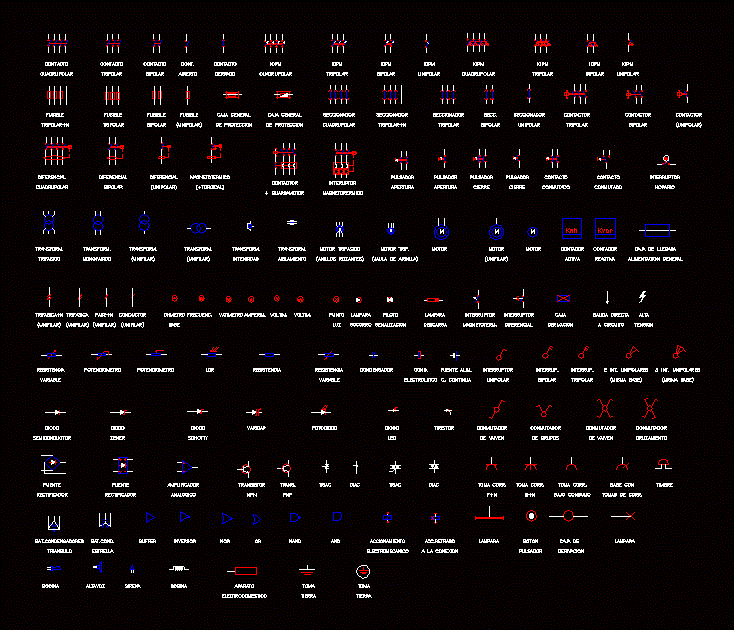Constructive Detail DWG Detail for AutoCAD
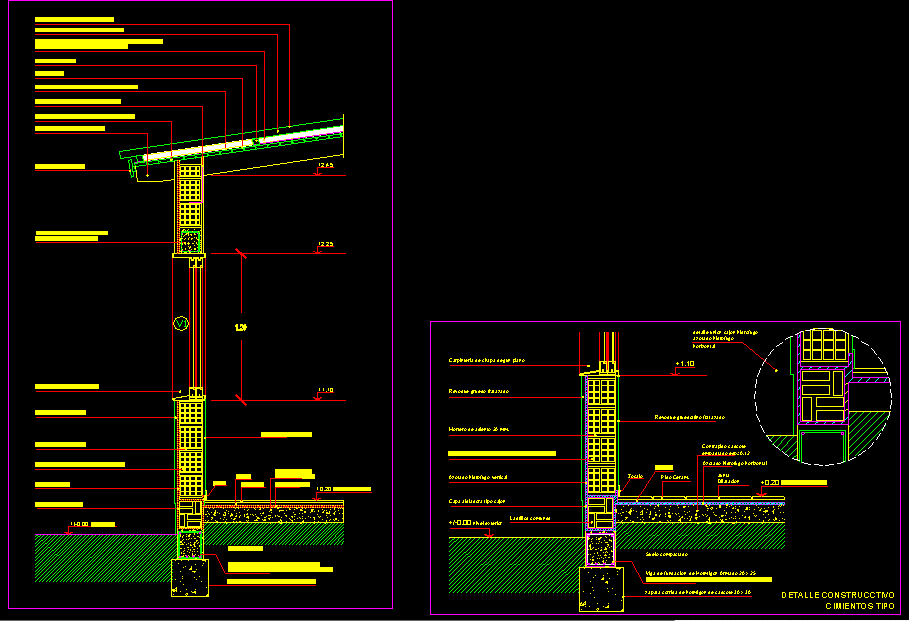
Constructive detail; roof ; masonry and foundations
Drawing labels, details, and other text information extracted from the CAD file (Translated from Galician):
galvanized iron wavy plates, nails, Elliotis pine block molding the brushed view, hydrophobic ash: micron polyethylene film, Brushed pinewood elliotis pine, Thermal insulation: expanded polystyrene sp. dense, anchorage of the cabio to the wall with sweet hiero, They work of glass esp. density, beam of chained perimeter, sup armor, Carpentry of sheet metal according to the flat, thick coated fence, insulating layer drawer type, porous hollow ceramic bricks, whirlwind whipped, seat mortar mm., reinforced concrete foundation beam, plaster bulin, whipped hydrophobic, plastered, contrapiso cascote, thick coated fence, plate cover with slope of the, wooden corner, Running shoe of cascode concrete, Irons mm lower iron mm sup, compacted soil, outer level, folder, floor ceram, floor level finished, zocalo, Carpentry of sheet metal according to the flat, thick coated fence, insulating layer drawer type, porous hollow ceramic bricks, vertical hydrofoil whipping, seat mortar mm., reinforced concrete foundation beam, horizontal hidrofugo whipping, plastered, contrapiso cascote, brotherly revolver, Running shoe of cascode concrete, Irons mm lower iron mm sup, compacted soil, outer level, folder, floor ceram, floor level finished, zocalo, detail hydrophobic drawer union, whipped hydrophobic, constructive detail, type foundations, together, dilation, common bricks, horizontal, work:, project .:, Dib .:, date:, esc .:, constructive detail, plane:, i.v.b.a.
Raw text data extracted from CAD file:
| Language | N/A |
| Drawing Type | Detail |
| Category | Construction Details & Systems |
| Additional Screenshots |
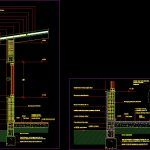 |
| File Type | dwg |
| Materials | Concrete, Glass, Masonry, Wood, Other |
| Measurement Units | |
| Footprint Area | |
| Building Features | |
| Tags | autocad, construction details section, constructive, constructive details, cut construction details, DETAIL, DWG, FOUNDATION, foundations, masonry, roof |



