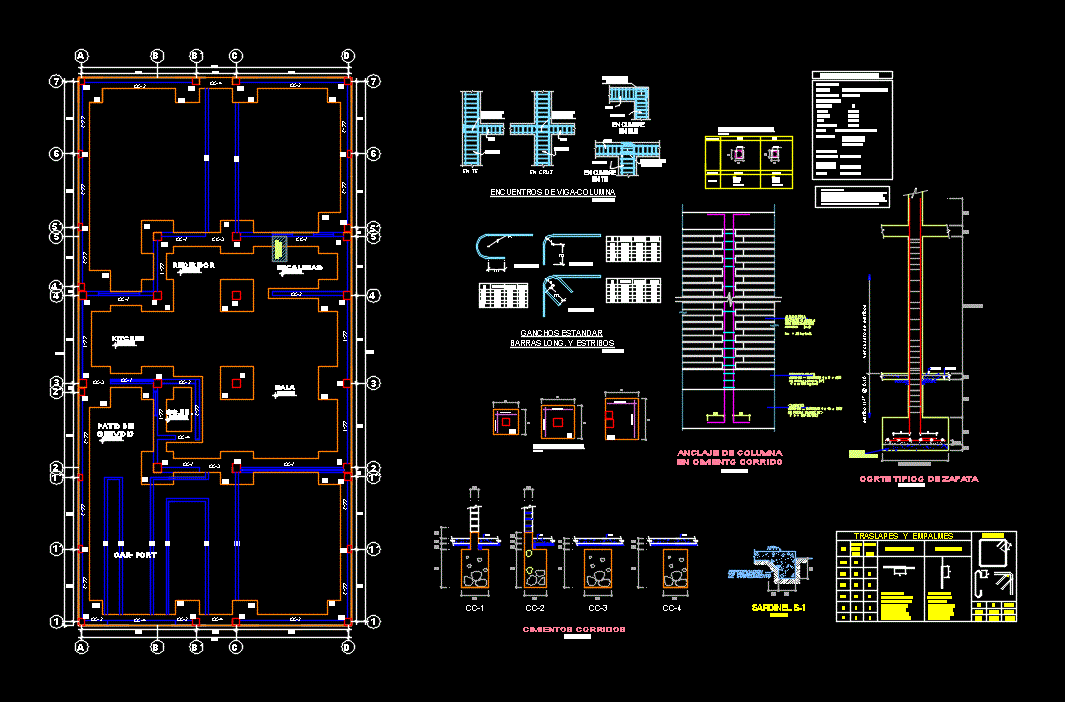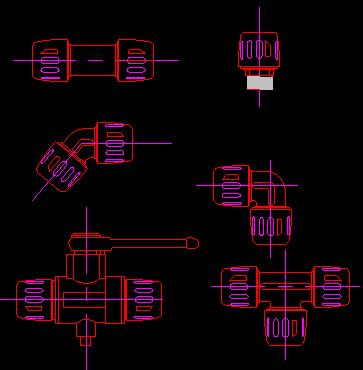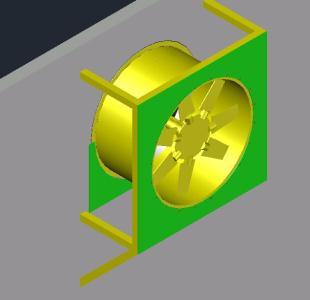Constructive Detail Wall In Concrete Block DWG Section for AutoCAD

Constructive detail wall in section – concrete block
Drawing labels, details, and other text information extracted from the CAD file (Translated from Spanish):
run cyclopean concrete, cleaning, ceramic, red ceramic tile, seat, leveling, neoprene, of hº raw gravel, compacted, black microns, natural, insulator horizontal comp asphalt membrane asphalt paint hands cement mortar, cementitious e:, of seat under layer, of concrete under layer, encad inf hor. seismoresistant est., cement mortar, perimeter pre-molded loseton, of hº raw gravel, cement, coarse ext., fine ext., sill, metal gray marble e: adhesive for marble mortar cementitious waterproof hydrof., from hº toº stirrups, encad sup. hor. seismoresistant est., block v.n. corner pairs corner detail, block v.n. odd rows corner detail, ceramic, red ceramic tile, seat, leveling, thick interior, fine interior, thick interior, fine interior, of concrete blocks, seat, of concrete blocks, of hº raw gravel, compacted, black microns, natural, seat, of hº raw gravel, compacted, natural, perimeter pre-molded loseton, cement, Exterior, inside, cutting sector esc., plant sector esc., Detail of masonry rigging of concrete blocks first second course esc., detail level lower esc., detail sill esc., detail lintel esc., cementitious e:, of seat under layer, of concrete under layer, encad inf hor. seismoresistant est., cement mortar, perimeter pre-molded loseton, of hº raw gravel, run cyclopean concrete, natural, compacted, neoprene, of hº raw gravel, black plastic, ceramic, red ceramic tile, seat, leveling, thick interior, fine interior, cement, coarse ext., fine ext., sill, waterproof hydraulic cement, for marble, gray mara e:, metal, deployed from, in wood, cement, coarse ext., fine ext., of concrete blocks, seat, from hº toº stirrups, metal, in wood, sheet no
Raw text data extracted from CAD file:
| Language | Spanish |
| Drawing Type | Section |
| Category | Construction Details & Systems |
| Additional Screenshots |
 |
| File Type | dwg |
| Materials | Concrete, Masonry, Plastic, Wood |
| Measurement Units | |
| Footprint Area | |
| Building Features | |
| Tags | autocad, betonsteine, block, concrete, concrete block, constructive, DETAIL, DWG, section, wall, walls |








