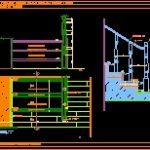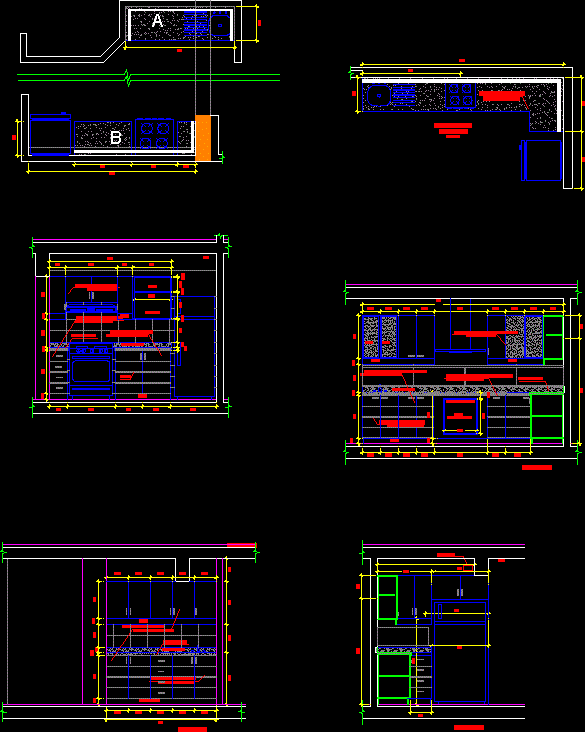Constructive Details DWG Detail for AutoCAD

detail 1/20 – 5 of window;stair;door and construction;
Drawing labels, details, and other text information extracted from the CAD file (Translated from Turkish):
wood sculpture, appearance, plan, aa section, wooden railing, reinforced concrete lining, coating furnace, polyurethane mast, iron casting scoop, rosette, aluminum cheetah, scrap metal, aluminium wood, aluminyum special fringe bottom profile, galvanized iron, rainy bottom guide, high-strength hinge, rail top guide, anchorage bracket, reinforced concrete breakage, a clearance-folding driveway top-bottom heading detachment, a detile-folding sliding door side detachment, b detachment-terrace roof parapet outboard detachment , xps, aluminium sheet holder, door top-bottom headrest, door side bolt, hinge, hinge, laminate wing, laminated case, anchorage laminate, bolt, l profl, wood vault, aluminium drip, fissure table, xps, , gazebon wall, aluminum window, window top-bottom head detection, window side detachment, fillet window, chrome door handle, metal case, plastık, variable, ceramic washbasin, marble washbasin o vene wood veneer tubing, bb wood veneer wood veneer wood veneer wood veneer wood veneer wood veneer wood veneer wood veneer wood veneer wood veneer wood veneer wood veneer wood veneer wood veneer wood veneer wood veneer wood veneer wood veneer wood veneer wood veneer wood veneer wood veneer cut, marble countertops, gas stove lento, duravit shower cabin
Raw text data extracted from CAD file:
| Language | Other |
| Drawing Type | Detail |
| Category | Construction Details & Systems |
| Additional Screenshots |
 |
| File Type | dwg |
| Materials | Aluminum, Concrete, Wood, Other |
| Measurement Units | Metric |
| Footprint Area | |
| Building Features | Garden / Park, Deck / Patio |
| Tags | autocad, construction, construction details, constructive, dach, dalle, DETAIL, details, DWG, escadas, escaliers, lajes, mezanino, mezzanine, platte, reservoir, roof, slab, stair, telhado, toiture, treppe |








