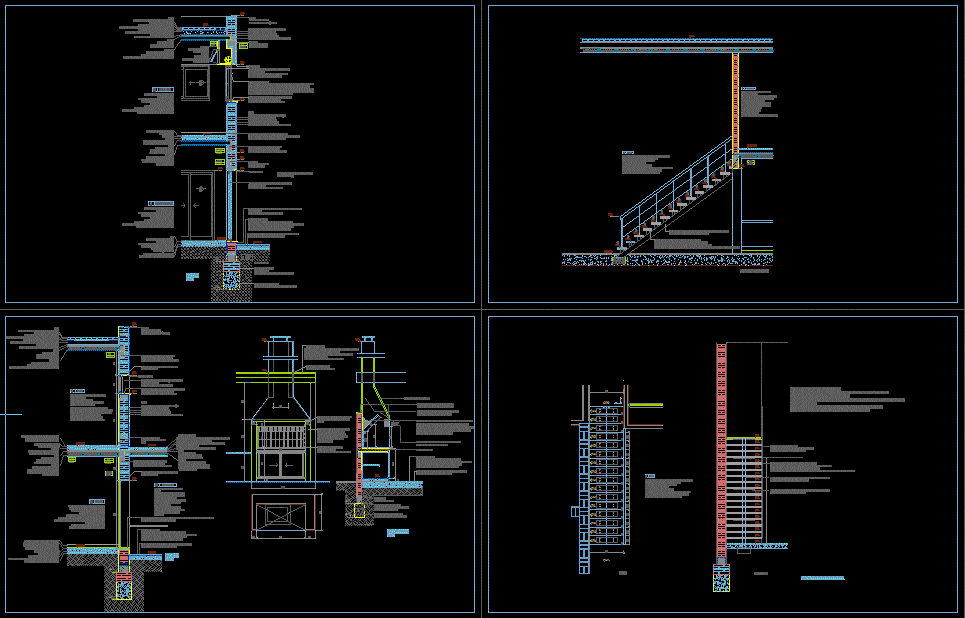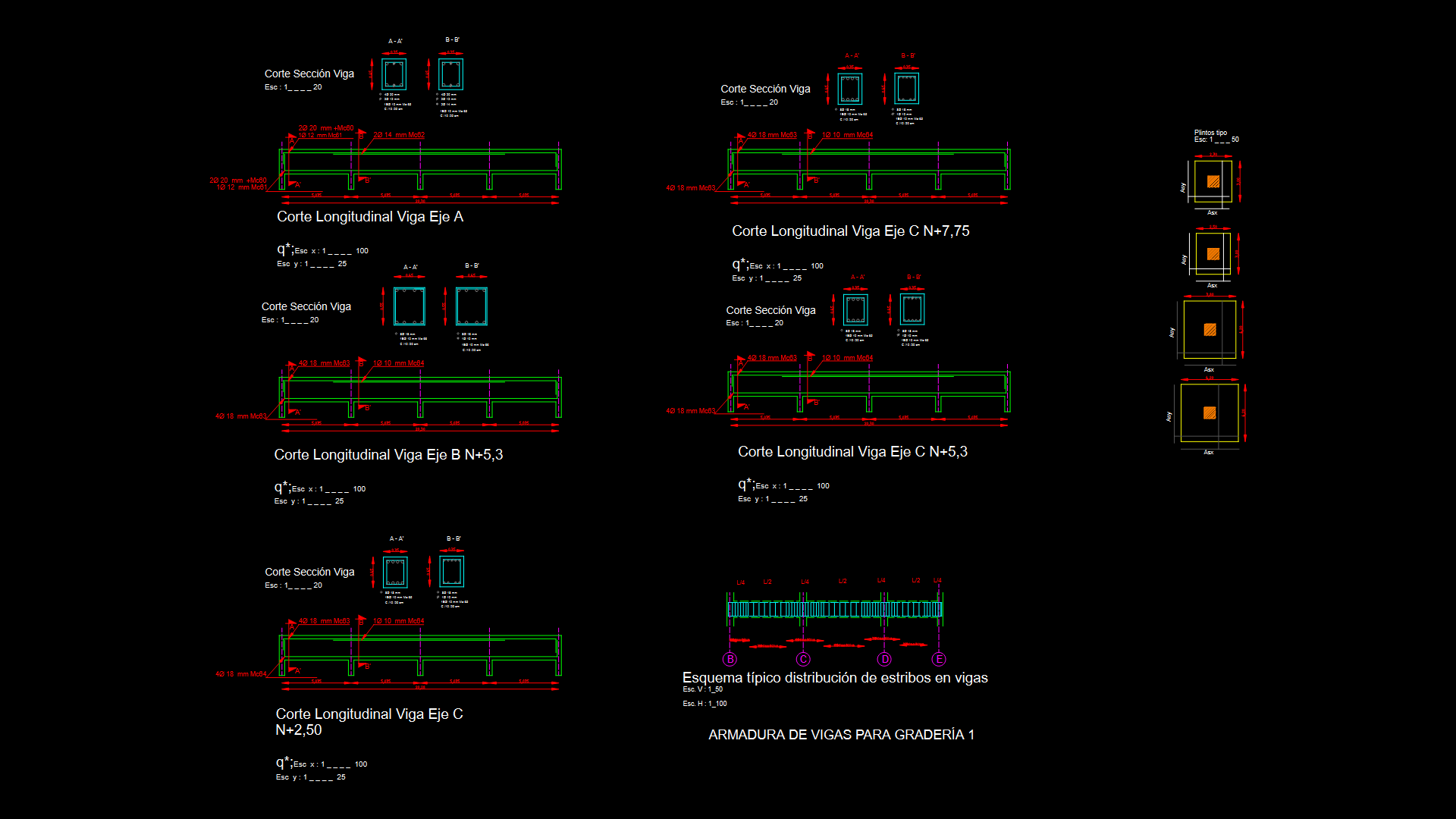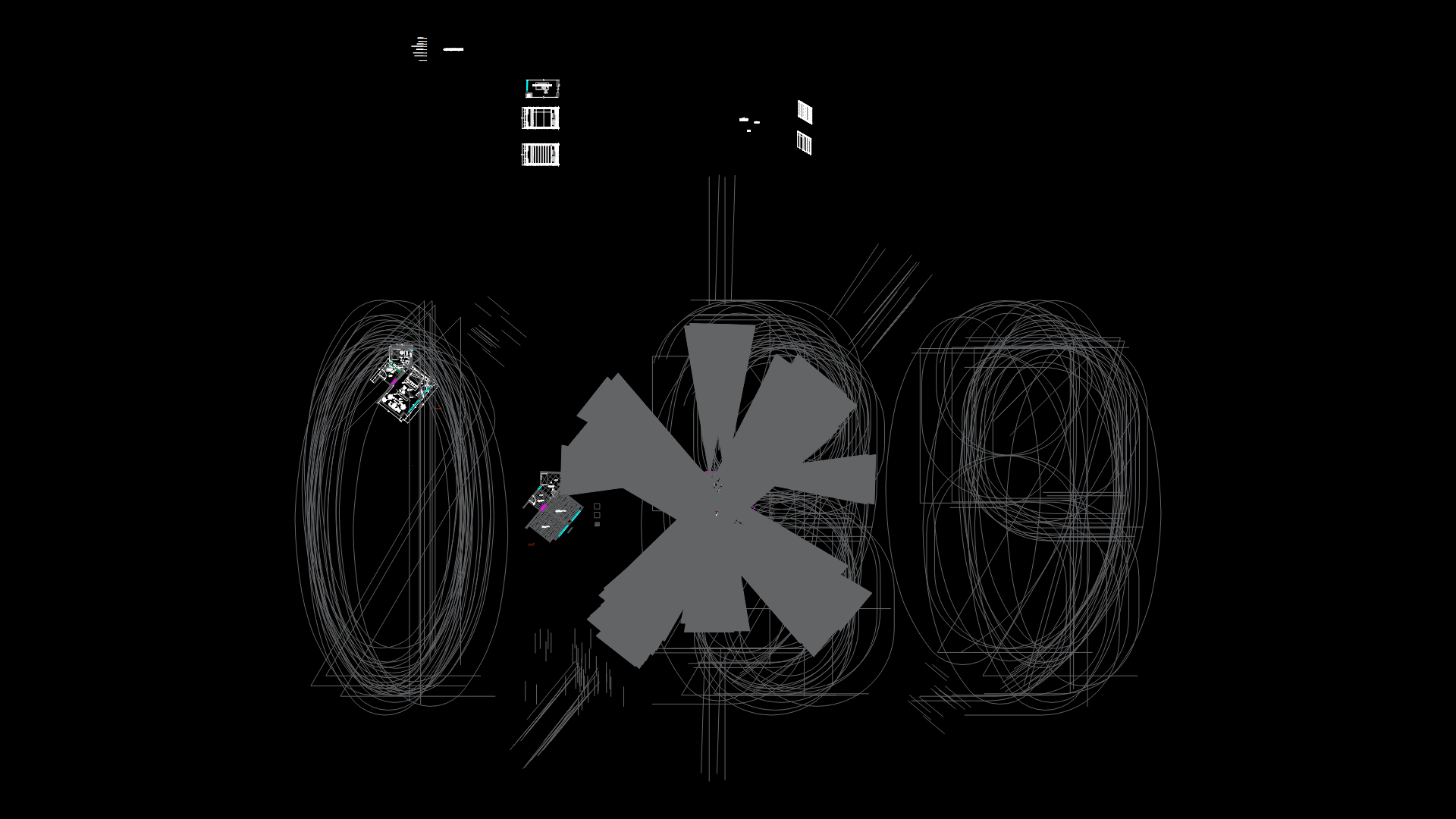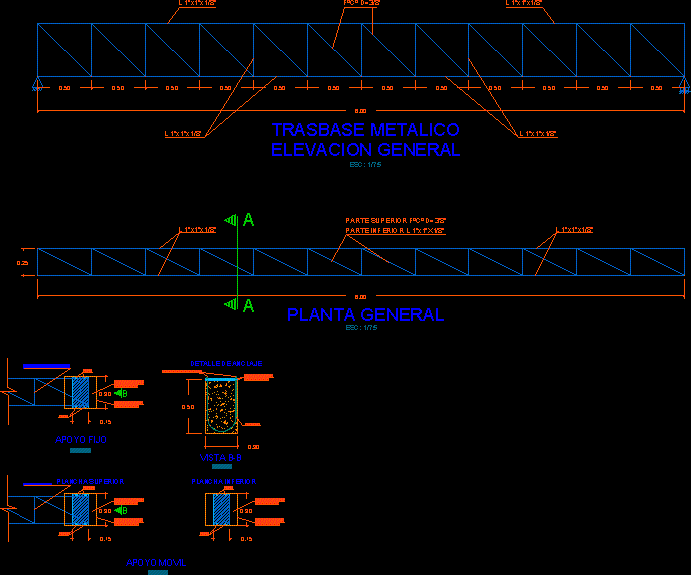Constructive Details DWG Detail for AutoCAD

Constructive details of : Exterior masonry wall of family home . Stairscape of unifamily house ; grill and stair metal structure and central axi with wooden steps
Drawing labels, details, and other text information extracted from the CAD file (Translated from Spanish):
transfer report :, drawing :, this transfer is based on constructive details.dwg., files :, original drawing :, constructive details.dwg, the following files have been excluded from the transfer :, acad.fmp, the following files do not we have found :, notes for distribution :, the fontalt variable of autocad is defined as :, make sure that the fontalt variable has been defined in this file or another equivalent before opening any drawing. all text styles in which missing fonts are automatically defined in this typeface., bedroom, inspection cover, living-dining room, front view, living room, floor, lintel, kitchen, barbecue, bathroom, metal hinge, finished iron, nut welded to the iron plate, final exam, building workshop and architect r. utges, teacher: arq. gurria, laura, subject: details, student: mortuary, carolina, plates screwed to the masonry structure to fix the metal chimney, throat: works as a reduction allowing the smoke to pass from the mouth to the duct, steel sheet structure, shelf of hollin: content in the inclined back that forms the throat. It works as a deposit of soot that transports the smoke in its route through the conduit and is a surface of shock for the smoke that returns driven by the air currents, sending it back to the ventilation., roof not accessible, interior lining grill refractory bricks on waterproof with cto. refractory., plates screwed to the masonry structure to fix the metal chimney
Raw text data extracted from CAD file:
| Language | Spanish |
| Drawing Type | Detail |
| Category | Construction Details & Systems |
| Additional Screenshots |
 |
| File Type | dwg |
| Materials | Masonry, Steel, Wood, Other |
| Measurement Units | Metric |
| Footprint Area | |
| Building Features | |
| Tags | autocad, construction details section, constructive, cut construction details, DETAIL, details, DWG, exterior, Family, grill, home, house, masonry, unifamily, wall |








