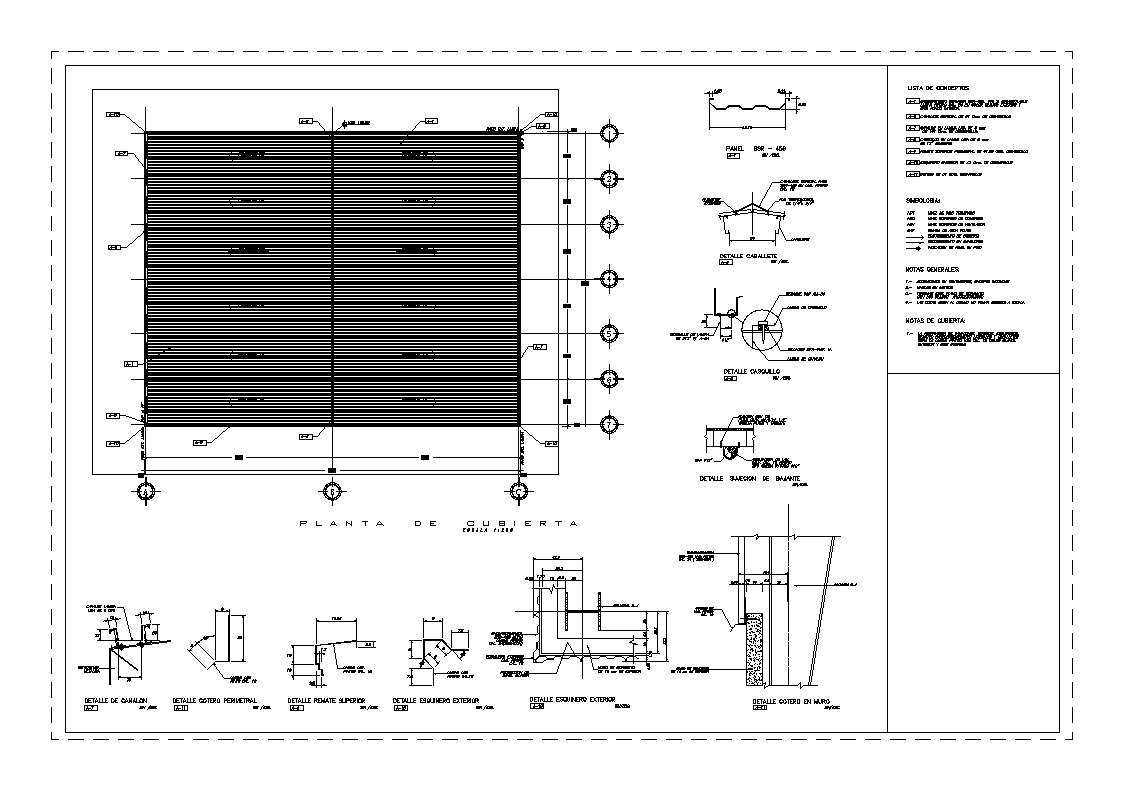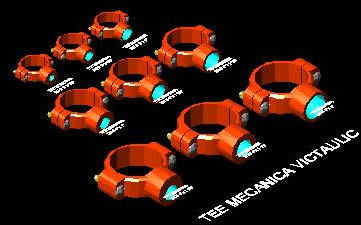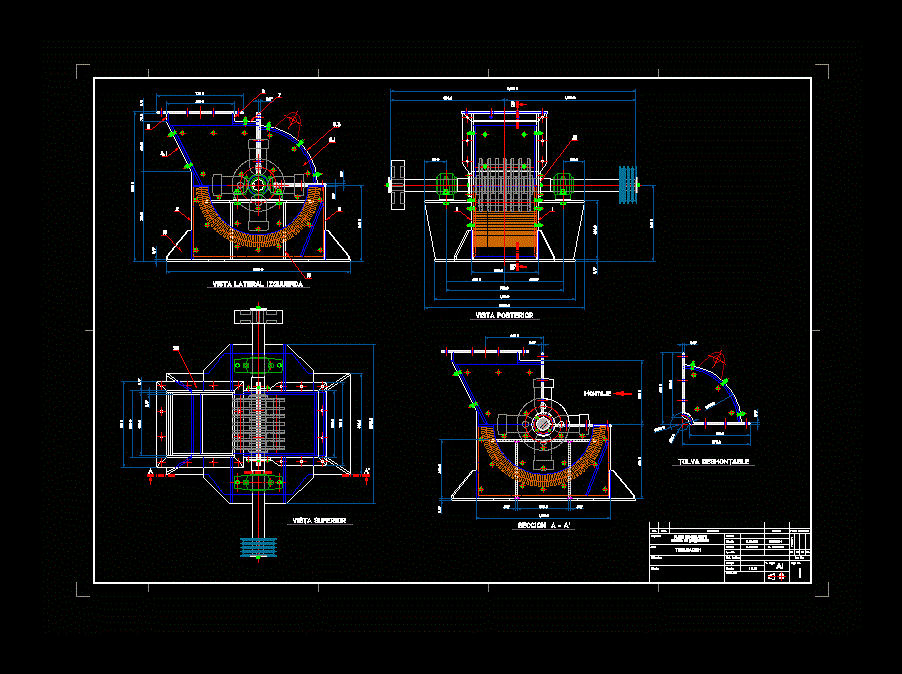Constructive Details DWG Detail for AutoCAD
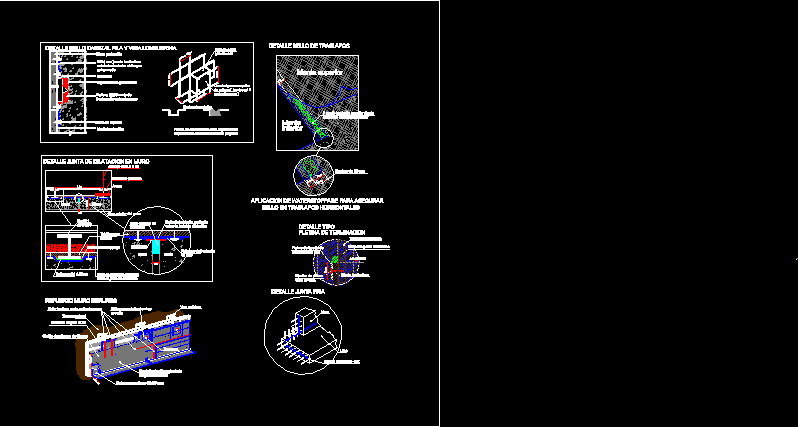
FILE DWG WITH : DETAIL EXPANSION BOARD IN WALL REINFORCEMENT BERLIN WALL. DETAIL COLD BOARD . DETAIL SEAL OVERLAPS
Drawing labels, details, and other text information extracted from the CAD file (Translated from Spanish):
npt, Berlin wall reinforcement, detail seal head stack long beam, seal of expansion board, bentonite reinforcement cms, Bentonite roll centered on the expansion joint, Berlin wall plank, inside face of the wall, profile, Bentonite roll centered on the expansion joint, rail reinforcement, Wall, cold joint detail, detail wall expansion joint, waterstoppage pasta, type detail, termination plate, upper blanket, blanket, lower, cm of granular bentonite from the end of the lower blanket, Application of waterstoppage to ensure, stamp on horizontal overlaps, overlap of cms, Overlap stamp detail, protection plate, Bentonite mm installed around the galvanized drawer, bentoseal, galvanized steel case, mixed bentoseal waterstoppage, impact nail, benthic blanket, galvanized steel case, min., cavity for reception of bentoseal fill waterstoppage, Note: the dimensions of the metal box depend on the conditions of the project, metal box cut, Berlin wall plank, seal with bentonite paste, benthic blanket, aluminum mounting plate mm, fixing plate every cms., level, metal beam, mm benthonic blanket section, seal overlap pasta waterstoppage, long -itudinally oriented bentonite blanket, cms corner reinforcement, tensors, anchor every mt, system of toecaps, sand, Wall, rx waterstop lace, slab, natural terrain, pine planks, cms reinforcement cord, Structure of metallic tubes of cm with intumescent paint finish welded studs lined with fiber cement plates of mm, Gutter according to rainwater installation project, metallic structure with intumescent paint finish see structural drawings, double gypsum board cardboard with intermediate barrier, roofing type kover panel instapanel. Pre-painted steel polyurethane insulation, wooden plank with reinforcement metallic structure with intumescent paint finish
Raw text data extracted from CAD file:
| Language | Spanish |
| Drawing Type | Detail |
| Category | Construction Details & Systems |
| Additional Screenshots |
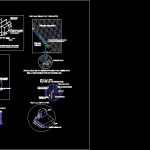 |
| File Type | dwg |
| Materials | Aluminum, Steel, Wood |
| Measurement Units | |
| Footprint Area | |
| Building Features | |
| Tags | aluminio, aluminium, aluminum, autocad, board, constructive, DETAIL, details, DWG, expansion, file, gesso, gips, glas, glass, l'aluminium, le verre, mauer, mur, panels, parede, partition wall, plaster, plâtre, reinforcement, vidro, wall |



